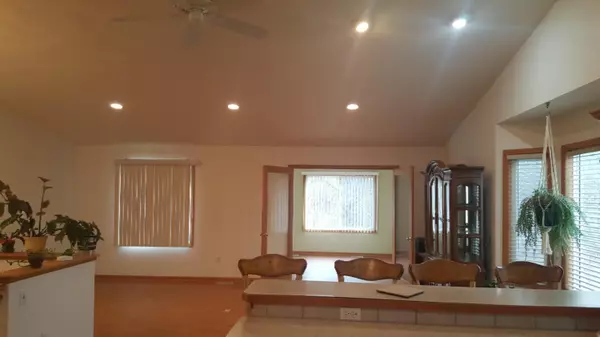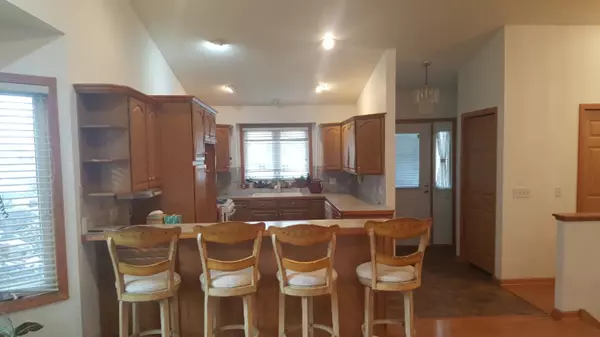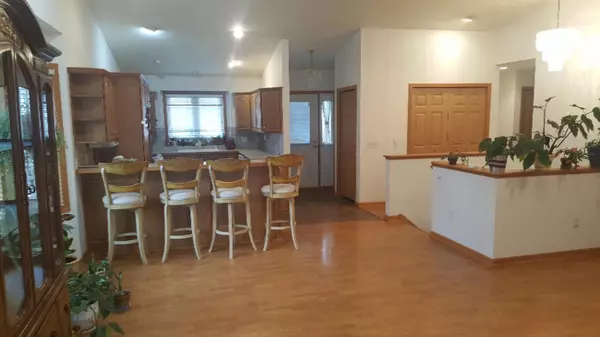$210,000
$219,900
4.5%For more information regarding the value of a property, please contact us for a free consultation.
3 Beds
3 Baths
2,010 SqFt
SOLD DATE : 06/08/2020
Key Details
Sold Price $210,000
Property Type Condo
Sub Type Condominium
Listing Status Sold
Purchase Type For Sale
Square Footage 2,010 sqft
Price per Sqft $104
Municipality City of Walker
MLS Listing ID 19047477
Sold Date 06/08/20
Style Ranch
Bedrooms 3
Full Baths 3
HOA Fees $245/mo
HOA Y/N true
Originating Board Michigan Regional Information Center (MichRIC)
Year Built 2000
Annual Tax Amount $2,285
Tax Year 2019
Lot Dimensions NA
Property Description
Privacy abounds in this spacious 3 bedroom 3 bath end unit condo located in the desirable Indian Mill Creek Condo Community with attached 2 car garage, open floor plan with cathedral ceilings over the great room, dining area with bay window, and kitchen. French doors lead to the window lined four season room which leads to the deck with views of the woods. Main floor laundry and owners suite with walk in closet and full bath with bubble tub, and guest full bath complete the main floor. Lower area consists of family room with slider to patio, 2 bedroom, full bath, and utility and storage area. This is a very desirable unit.
Location
State MI
County Kent
Area Grand Rapids - G
Direction 3 Mile Rd. to Indian Creek Dr. then take 2nd Left on Rolling Ridge to home.
Rooms
Basement Walk Out, Full
Interior
Interior Features Garage Door Opener, Whirlpool Tub
Heating Forced Air, Natural Gas
Cooling Central Air
Fireplace false
Window Features Screens, Insulated Windows
Appliance Dryer, Washer, Disposal, Dishwasher, Microwave, Range
Exterior
Garage Attached, Paved
Garage Spaces 2.0
Utilities Available Electricity Connected, Telephone Line, Natural Gas Connected, Cable Connected, Public Water, Public Sewer
Amenities Available Pets Allowed
Waterfront No
View Y/N No
Roof Type Composition
Street Surface Paved
Garage Yes
Building
Story 1
Sewer Public Sewer
Water Public
Architectural Style Ranch
New Construction No
Schools
School District Kenowa Hills
Others
HOA Fee Include Trash, Snow Removal, Lawn/Yard Care
Tax ID 411309225072
Acceptable Financing Cash, FHA, VA Loan, Conventional
Listing Terms Cash, FHA, VA Loan, Conventional
Read Less Info
Want to know what your home might be worth? Contact us for a FREE valuation!

Our team is ready to help you sell your home for the highest possible price ASAP
GET MORE INFORMATION

REALTOR®






