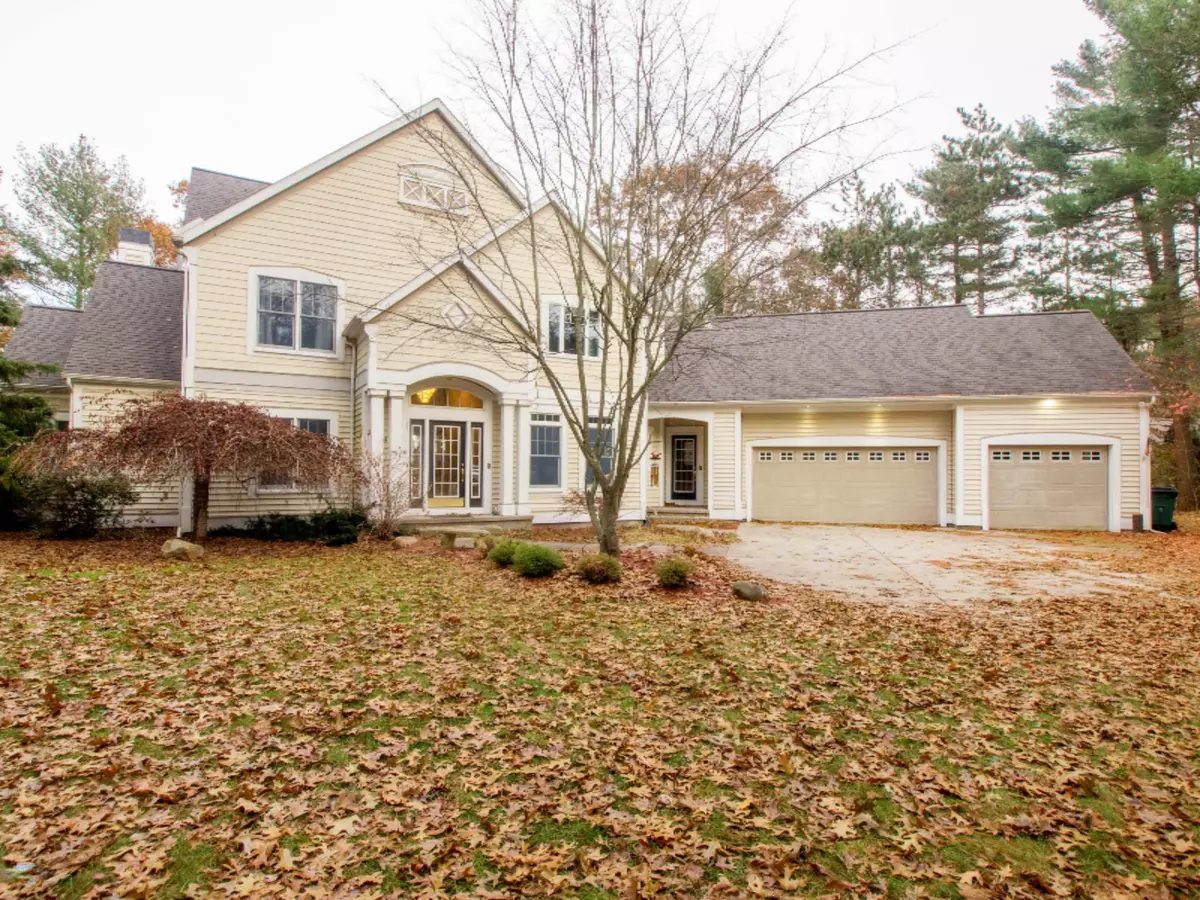$385,000
$399,900
3.7%For more information regarding the value of a property, please contact us for a free consultation.
5 Beds
5 Baths
4,347 SqFt
SOLD DATE : 03/09/2020
Key Details
Sold Price $385,000
Property Type Single Family Home
Sub Type Single Family Residence
Listing Status Sold
Purchase Type For Sale
Square Footage 4,347 sqft
Price per Sqft $88
Municipality Whitehall Twp
MLS Listing ID 19056166
Sold Date 03/09/20
Style Traditional
Bedrooms 5
Full Baths 4
Half Baths 1
Originating Board Michigan Regional Information Center (MichRIC)
Year Built 1998
Annual Tax Amount $6,462
Tax Year 2019
Lot Size 0.730 Acres
Acres 0.73
Lot Dimensions 200x285x162x231
Property Description
Beautiful Custom David C. Bos home with 162 feet of Owasippe Lake frontage and 4300 Square feet of living space. This 5-bedroom 5 bath home is designed for entertaining and waterfront living! This showpiece has an
open design with 18-foot ceilings and HUGE windows facing the lake delivering tons of natural light and Million-dollar views of Crystal Lake! Some of the custom design features include a 2-story grand foyer with a 2nd story open bridge overlooking the
foyer and great room. The Large master suite is across one end of the home and features a 2-way gas log fireplace between the bedroom and bathroom, double headed 5'shower, and a jetted tub. The large kitchen is open to the great room and has sliders to a spacious deck overlooking the lake. The walkout basement which offers a wall of windows
facing the lake and loads of storage space, a Vault,
another large living room with a wet bar for entertaining,
also a bedroom, full bathroom and Landry room. The walkout basement which offers a wall of windows
facing the lake and loads of storage space, a Vault,
another large living room with a wet bar for entertaining,
also a bedroom, full bathroom and Landry room.
Location
State MI
County Muskegon
Area Muskegon County - M
Direction US 31 to White Lake Dr to Hyde Park to dead end, turn left onto Timber Trail Dr
Body of Water Owasippe Lake
Rooms
Basement Walk Out
Interior
Interior Features Ceiling Fans, Garage Door Opener, Wet Bar, Whirlpool Tub, Wood Floor, Kitchen Island, Eat-in Kitchen, Pantry
Heating Forced Air, Natural Gas
Cooling Central Air
Fireplaces Number 2
Fireplaces Type Gas Log, Primary Bedroom, Living, Bathroom
Fireplace true
Window Features Screens, Insulated Windows
Exterior
Parking Features Attached
Garage Spaces 3.0
Community Features Lake
Utilities Available Telephone Line, Cable Connected, Natural Gas Connected
Waterfront Description Dock, No Wake, Private Frontage
View Y/N No
Garage Yes
Building
Lot Description Cul-De-Sac
Story 2
Sewer Septic System
Water Well
Architectural Style Traditional
New Construction No
Schools
School District Whitehall
Others
Tax ID 6103224000003800
Acceptable Financing Cash, Conventional
Listing Terms Cash, Conventional
Read Less Info
Want to know what your home might be worth? Contact us for a FREE valuation!

Our team is ready to help you sell your home for the highest possible price ASAP
GET MORE INFORMATION

REALTOR®






