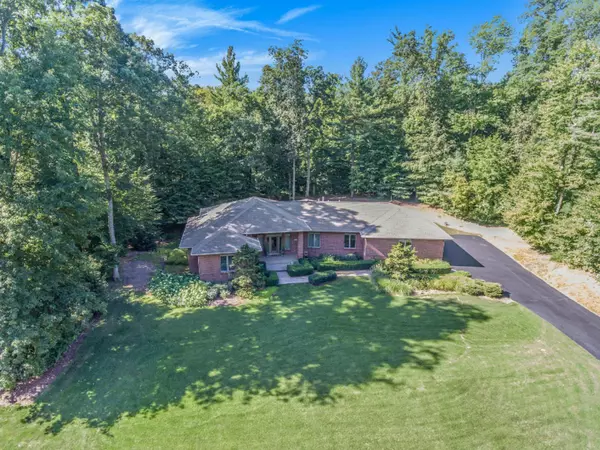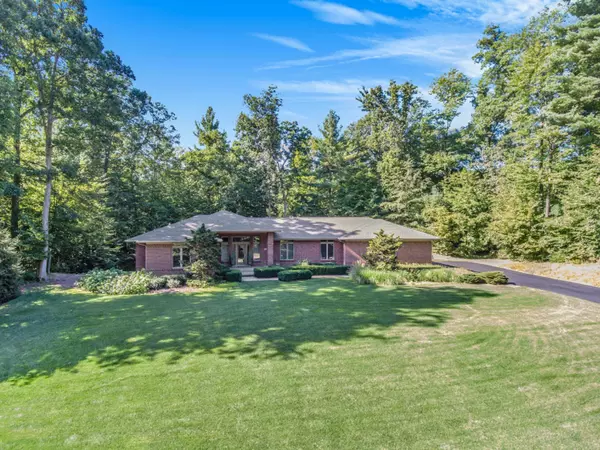$568,000
$575,000
1.2%For more information regarding the value of a property, please contact us for a free consultation.
5 Beds
4 Baths
4,087 SqFt
SOLD DATE : 01/27/2020
Key Details
Sold Price $568,000
Property Type Single Family Home
Sub Type Single Family Residence
Listing Status Sold
Purchase Type For Sale
Square Footage 4,087 sqft
Price per Sqft $138
Municipality City of Walker
MLS Listing ID 19057053
Sold Date 01/27/20
Style Ranch
Bedrooms 5
Full Baths 3
Half Baths 1
HOA Fees $83/ann
HOA Y/N true
Originating Board Michigan Regional Information Center (MichRIC)
Year Built 2004
Annual Tax Amount $8,544
Tax Year 2019
Lot Size 1.254 Acres
Acres 1.25
Lot Dimensions irregular-see attached survey
Property Description
Exquisitely planned and executed, this Classic Homes/Rick Sikkema quality-built ranch home is laid out beautifully with over 4000 finished SF! Open floor plan with lots of light and soaring windows on a spectacular 1.254 acre wooded and professionally landscaped site. Deer and turkey watching will be a new highlight (deer resistant perennials). Every detail and a multitude of upgrades has been thoughtfully included with all your heart's desires in mind. Spacious contemporary kitchen, three season room, formal dining, generous main floor master suite w/walk in closet, and main floor laundry. Entertaining will be a joy whether you prefer the beautifully appointed main floor spaces or outside on the gorgeous trex deck or head downstairs to enjoy the nicely appointed walk out lower level entertainment area with kitchen facilities more bedrooms entertainment area with kitchen facilities, more bedrooms/bonus/exercise room, full bath and a home theater room! plus tons of storage space, a workshop area and extra space for all your hobbies. Private lower level entrance to the oversized three stall garage as well. House backs up to Tallman Creek- see survey (but is sited high and dry, and beyond that are many wooded acres (local orchard). Grandville schools! Washer, dryer and microwave are excluded, offers to be reviewed no sooner than Monday 12/9 at 6 pm. No buyer letters please. entertainment area with kitchen facilities more bedrooms entertainment area with kitchen facilities, more bedrooms/bonus/exercise room, full bath and a home theater room! plus tons of storage space, a workshop area and extra space for all your hobbies. Private lower level entrance to the oversized three stall garage as well. House backs up to Tallman Creek- see survey (but is sited high and dry, and beyond that are many wooded acres (local orchard). Grandville schools! Washer, dryer and microwave are excluded, offers to be reviewed no sooner than Monday 12/9 at 6 pm. No buyer letters please.
Location
State MI
County Kent
Area Grand Rapids - G
Direction 28th Street west to Wilson, north on Butterworth, to Timber Woods, west on Timber Woods to home on left.
Body of Water Tallman Creek
Rooms
Basement Walk Out, Full
Interior
Interior Features Garage Door Opener, Iron Water FIlter, Security System, Water Softener/Owned, Kitchen Island, Eat-in Kitchen, Pantry
Heating Forced Air, Natural Gas, None
Cooling Central Air
Fireplaces Number 2
Fireplaces Type Gas Log, Living, Family
Fireplace true
Window Features Screens, Window Treatments
Appliance Disposal, Dishwasher, Oven, Refrigerator
Exterior
Garage Attached, Paved
Garage Spaces 3.0
Amenities Available Pets Allowed
Waterfront Yes
Waterfront Description Private Frontage, Stream
View Y/N No
Roof Type Composition
Street Surface Paved
Garage Yes
Building
Lot Description Wooded
Story 1
Sewer Septic System
Water Well
Architectural Style Ranch
New Construction No
Schools
School District Grandville
Others
Tax ID 411332327027
Acceptable Financing Cash, VA Loan, Conventional
Listing Terms Cash, VA Loan, Conventional
Read Less Info
Want to know what your home might be worth? Contact us for a FREE valuation!

Our team is ready to help you sell your home for the highest possible price ASAP
GET MORE INFORMATION

REALTOR®






