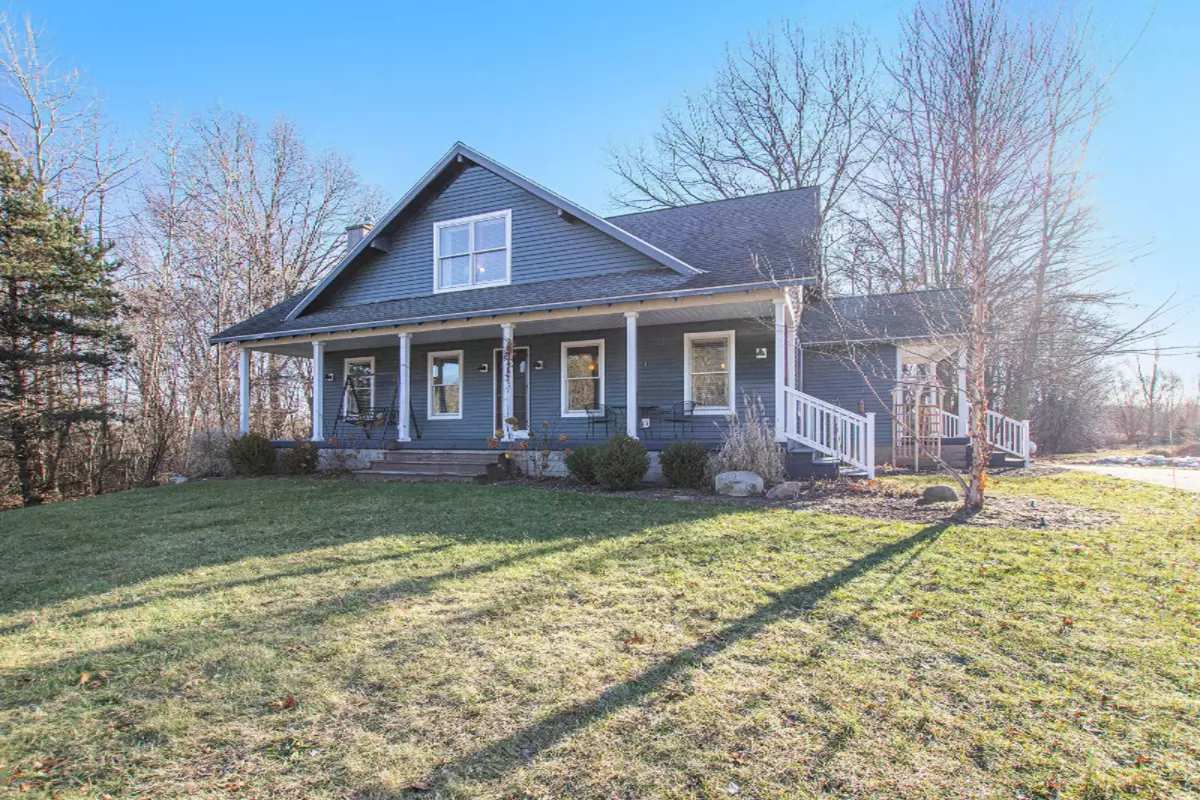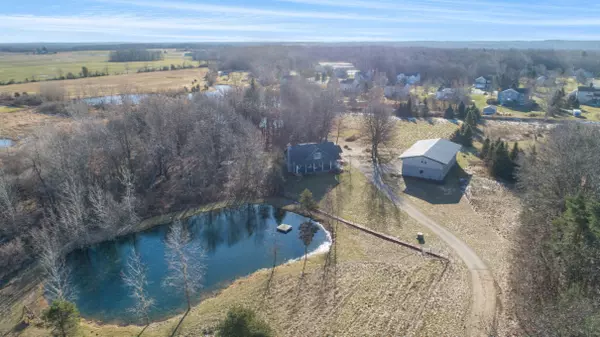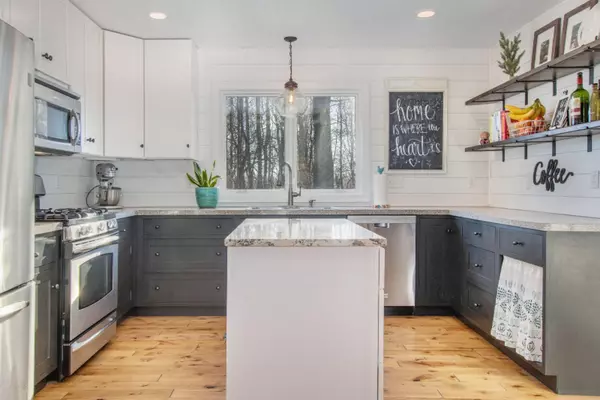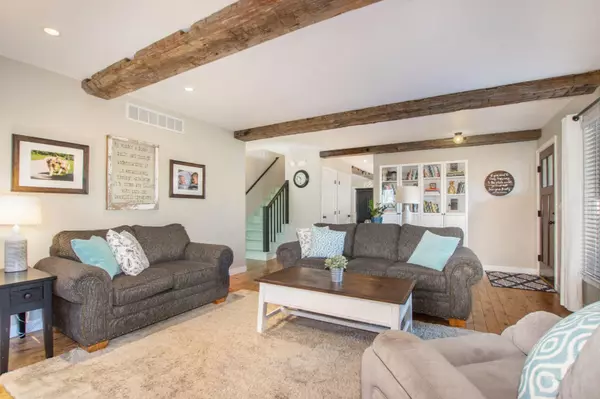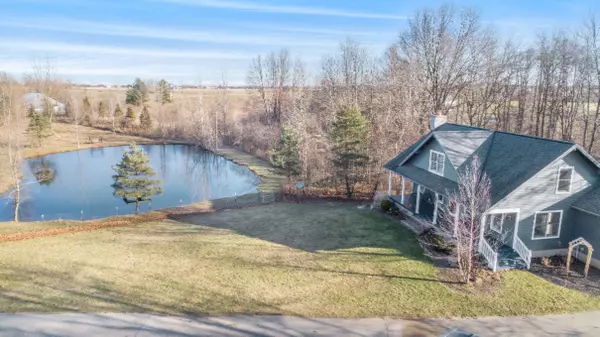$385,250
$385,900
0.2%For more information regarding the value of a property, please contact us for a free consultation.
4 Beds
2 Baths
2,686 SqFt
SOLD DATE : 03/17/2020
Key Details
Sold Price $385,250
Property Type Single Family Home
Sub Type Single Family Residence
Listing Status Sold
Purchase Type For Sale
Square Footage 2,686 sqft
Price per Sqft $143
Municipality Manlius Twp
MLS Listing ID 20000790
Sold Date 03/17/20
Style Farm House
Bedrooms 4
Full Baths 2
Originating Board Michigan Regional Information Center (MichRIC)
Year Built 2006
Annual Tax Amount $3,825
Tax Year 2019
Lot Size 5.830 Acres
Acres 5.83
Lot Dimensions 300x832x620
Property Description
Extraordinary, modern Farm House, built in 2006, on 5.83 acres, can be your private paradise! The house features Alderwood hardwood floors on main & upper levels, exposed 100 year old hand hewn beams, expansive front porch and Canadian wood burning stove with new shiplap surround. Kitchen updates: new upper cabinets, center island with granite counter, LED lighting and shiplap accent wall with laundry/mudroom access. Commercial grade 36'x70' barn with block construction and metal roof. Dual overhead doors, 6 10x10 horse stalls with sand floors lined with rubber mats. Barn also features 2 floor drains, office/tack room and 1/2 bathroom. Property has a 40'x70' riding arena and beautiful, swimmable spring fed pond, stocked for fishing. Schedule your private showing today!
Location
State MI
County Allegan
Area Holland/Saugatuck - H
Direction 58th Street (Past Crown Motors & Tulip City Airport) west on Blue Star Hwy, south on 60th Street, east on 134th to address.
Body of Water Private Pond
Rooms
Other Rooms Barn(s), Stable(s)
Basement Crawl Space
Interior
Interior Features Ceiling Fans, Garage Door Opener, Water Softener/Owned, Whirlpool Tub, Wood Floor, Kitchen Island
Heating Propane, Forced Air
Cooling Central Air
Fireplaces Number 1
Fireplaces Type Wood Burning, Living
Fireplace true
Window Features Screens, Insulated Windows
Appliance Dishwasher, Microwave, Range, Refrigerator
Exterior
Parking Features Paved, Unpaved
Garage Spaces 4.0
Utilities Available Electricity Connected, Telephone Line
Waterfront Description Pond
View Y/N No
Roof Type Composition
Topography {Level=true}
Street Surface Unimproved
Garage Yes
Building
Lot Description Wooded
Story 2
Sewer Septic System
Water Well
Architectural Style Farm House
New Construction No
Schools
School District Hamilton
Others
Tax ID 031400700531
Acceptable Financing Cash, VA Loan, Conventional
Listing Terms Cash, VA Loan, Conventional
Read Less Info
Want to know what your home might be worth? Contact us for a FREE valuation!

Our team is ready to help you sell your home for the highest possible price ASAP
GET MORE INFORMATION

REALTOR®

