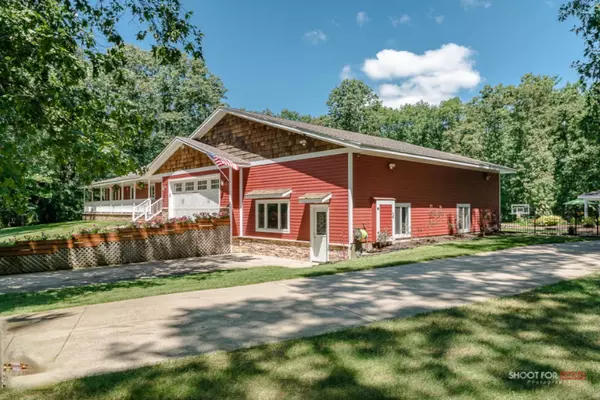$479,500
$499,900
4.1%For more information regarding the value of a property, please contact us for a free consultation.
4 Beds
4 Baths
3,348 SqFt
SOLD DATE : 11/27/2019
Key Details
Sold Price $479,500
Property Type Single Family Home
Sub Type Single Family Residence
Listing Status Sold
Purchase Type For Sale
Square Footage 3,348 sqft
Price per Sqft $143
Municipality Heath Twp
MLS Listing ID 19034812
Sold Date 11/27/19
Style Ranch
Bedrooms 4
Full Baths 3
Half Baths 1
Originating Board Michigan Regional Information Center (MichRIC)
Year Built 1997
Annual Tax Amount $3,122
Tax Year 2019
Lot Size 3.000 Acres
Acres 3.0
Lot Dimensions 150 x 858
Property Description
What an opportunity! Amazing park like setting for this spacious 3300 square foot house with huge outbuilding and in-ground pool situated on 3 acres! Great open concept floorplan with 4 bedrooms, 3.5 baths, large living room that opens up to a sunroom, huge main floor master suite, nice kitchen with pantry and snack bar and an AMAZING RECREATION ROOM offers projection TV, basketball hoop and tons of room for games and hanging out. You need to see this space! The walkout lower level offers a family room with fireplace and kitchenette, bedroom, full bath, flex room and tons of storage. You will be wowed by the outdoor space that includes a huge in-ground pool, covered patio area with snack bar, putting green, built-in hot tub and the list goes on. Attractively priced at just $499,900. Truly a must see house. Truly a must see house.
Location
State MI
County Allegan
Area Holland/Saugatuck - H
Direction M-40 to E on 132nd, S on 42nd, W on 131st, N on Sara Lane to Jennifer Lane.
Rooms
Other Rooms Pole Barn
Basement Walk Out, Full
Interior
Interior Features Garage Door Opener, Hot Tub Spa, Pantry
Heating Forced Air, Natural Gas
Cooling Central Air
Fireplaces Number 1
Fireplaces Type Gas Log, Family
Fireplace true
Appliance Dryer, Washer, Dishwasher, Microwave, Range, Refrigerator
Exterior
Parking Features Attached, Paved
Garage Spaces 2.0
Pool Cabana, Outdoor/Inground
Utilities Available Natural Gas Connected
View Y/N No
Street Surface Paved
Garage Yes
Building
Story 1
Sewer Septic System
Water Well
Architectural Style Ranch
New Construction No
Schools
School District Hamilton
Others
Tax ID 0920002400
Acceptable Financing Cash, Conventional
Listing Terms Cash, Conventional
Read Less Info
Want to know what your home might be worth? Contact us for a FREE valuation!

Our team is ready to help you sell your home for the highest possible price ASAP
GET MORE INFORMATION

REALTOR®






