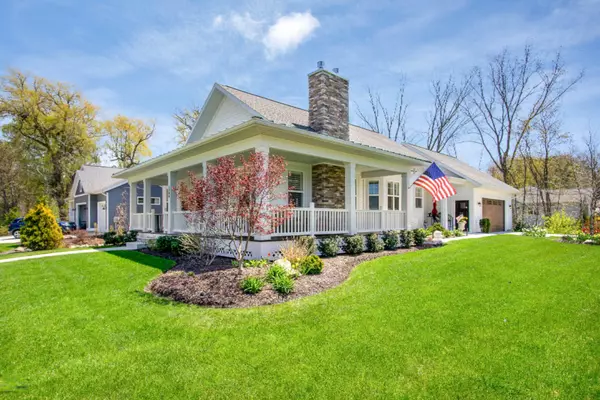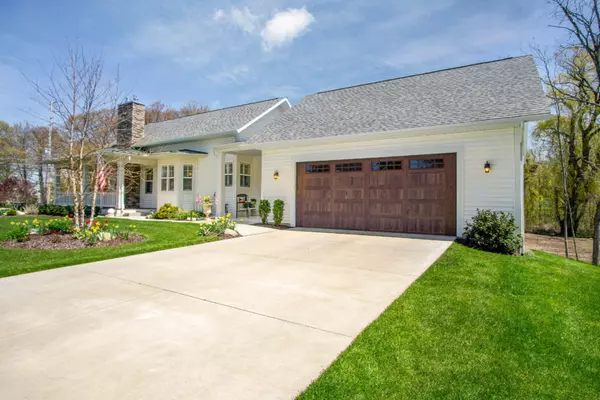$575,000
$649,900
11.5%For more information regarding the value of a property, please contact us for a free consultation.
4 Beds
3 Baths
2,877 SqFt
SOLD DATE : 08/26/2020
Key Details
Sold Price $575,000
Property Type Single Family Home
Sub Type Single Family Residence
Listing Status Sold
Purchase Type For Sale
Square Footage 2,877 sqft
Price per Sqft $199
Municipality Park Twp
MLS Listing ID 20016921
Sold Date 08/26/20
Style Ranch
Bedrooms 4
Full Baths 2
Half Baths 1
Originating Board Michigan Regional Information Center (MichRIC)
Year Built 2017
Annual Tax Amount $7,250
Tax Year 2019
Lot Size 0.420 Acres
Acres 0.42
Lot Dimensions 90x60x134x100x188
Property Description
This is your opportunity for a turn-key, fully furnished, impeccably maintained home with views of Lake Macatawa. Custom-built ranch with a wrap-around porch, 4 bedrooms and 2.5 bathrooms. The home has been professionally decorated and everything stays! Main floor living area has vaulted ceilings and a gas fireplace creating a beautiful entertaining space. Master suite has a spacious bathroom and walk-in closet. Walk-out lower level has two bedrooms, full bathroom, living room with a gas fireplace and tons of storage. Expertly landscaped lot provides privacy while still featuring views of Lake Macatawa. Oversized garage has storage and a sink. Many upgrades were made: flooring, quartz counter tops, appliances, lighting. Check out the 3D Model: https://my.matterport.com/show/?m=agqUNFp559w
Location
State MI
County Ottawa
Area Holland/Saugatuck - H
Direction West on South Shore to address
Rooms
Basement Walk Out
Interior
Interior Features Garage Door Opener, Laminate Floor, Kitchen Island
Heating Forced Air, Natural Gas
Cooling Central Air
Fireplaces Number 2
Fireplaces Type Gas Log, Living, Family
Fireplace true
Window Features Insulated Windows, Window Treatments
Appliance Dryer, Disposal, Dishwasher, Microwave, Oven, Range, Refrigerator
Exterior
Parking Features Attached, Paved
Garage Spaces 2.0
Waterfront Description Public Access 1 Mile or Less
View Y/N No
Roof Type Composition
Street Surface Paved
Garage Yes
Building
Lot Description Corner Lot
Story 1
Sewer Public Sewer
Water Public
Architectural Style Ranch
New Construction No
Schools
School District Holland
Others
Tax ID 701535326062
Acceptable Financing Cash, FHA, VA Loan, MSHDA, Conventional
Listing Terms Cash, FHA, VA Loan, MSHDA, Conventional
Read Less Info
Want to know what your home might be worth? Contact us for a FREE valuation!

Our team is ready to help you sell your home for the highest possible price ASAP
GET MORE INFORMATION
REALTOR®






