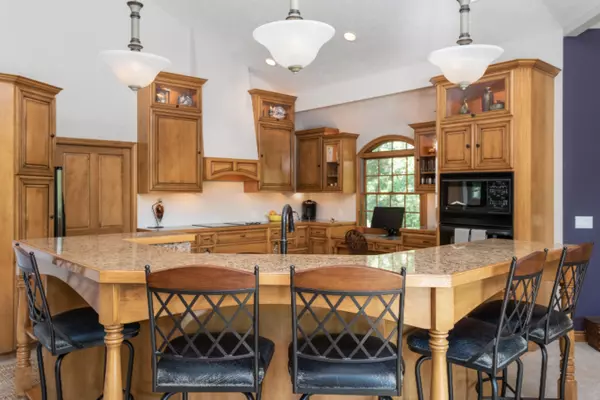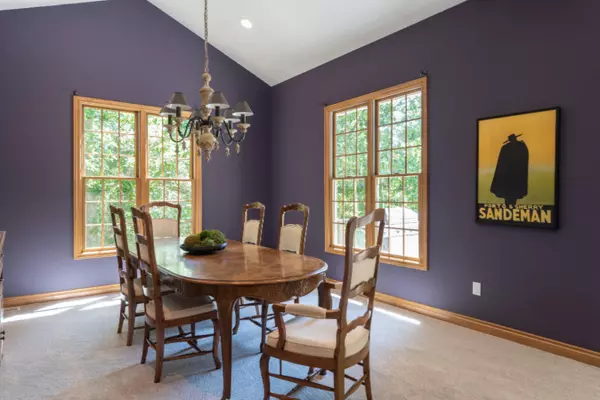$590,000
$599,900
1.7%For more information regarding the value of a property, please contact us for a free consultation.
4 Beds
5 Baths
5,999 SqFt
SOLD DATE : 01/29/2021
Key Details
Sold Price $590,000
Property Type Single Family Home
Sub Type Single Family Residence
Listing Status Sold
Purchase Type For Sale
Square Footage 5,999 sqft
Price per Sqft $98
Municipality Heath Twp
MLS Listing ID 20025492
Sold Date 01/29/21
Style Traditional
Bedrooms 4
Full Baths 3
Half Baths 2
Originating Board Michigan Regional Information Center (MichRIC)
Year Built 2001
Annual Tax Amount $4,735
Tax Year 2021
Lot Size 5.600 Acres
Acres 5.6
Lot Dimensions 260 x714 x 460 x239 x 200 x468
Property Description
Tranquility surrounded by woods. Enjoy coming home to your own peace and quiet while sitting on your back deck and watching nature at its finest. Beautifully crafted home on 5.6A with 4 brd, 3 full baths, 2 half baths, walkout lower level. Lots of large windows to let the natural light in. The gourmet kitchen will make the chef in the family excited to prepare meals and entertain. The primary suite has a large walk in closet, tile shower, double vanity. Family room is ready for the games and movie watching to begin along with a wet bar. Jack and Jill bath with soaking tub and 2 Brd finish the LL. A Barn(30 X 40) for toys or horses along with a 3 stall attached garage with a bonus room. This home was built with custom solid wood doors, cabinets and woodwork though out.
Location
State MI
County Allegan
Area Holland/Saugatuck - H
Direction M-89 to 134th east to 41st North to home
Rooms
Other Rooms Barn(s)
Basement Walk Out, Full
Interior
Interior Features Ceramic Floor, Garage Door Opener, Wet Bar, Whirlpool Tub, Kitchen Island, Eat-in Kitchen, Pantry
Heating Radiant, Forced Air, Natural Gas
Cooling Central Air
Fireplaces Number 2
Fireplaces Type Gas Log, Living, Family
Fireplace true
Window Features Insulated Windows, Window Treatments
Appliance Built in Oven, Cook Top, Dishwasher, Microwave, Refrigerator
Exterior
Parking Features Attached, Paved
Garage Spaces 3.0
Utilities Available Cable Connected, Broadband, Natural Gas Connected
View Y/N No
Roof Type Composition
Street Surface Paved
Handicap Access 36 Inch Entrance Door, 36' or + Hallway, Accessible M Flr Half Bath, Accessible Mn Flr Full Bath
Garage Yes
Building
Lot Description Wooded
Story 2
Sewer Septic System
Water Well
Architectural Style Traditional
New Construction No
Schools
School District Hamilton
Others
Tax ID 030900301100
Acceptable Financing Cash, Conventional
Listing Terms Cash, Conventional
Read Less Info
Want to know what your home might be worth? Contact us for a FREE valuation!

Our team is ready to help you sell your home for the highest possible price ASAP
GET MORE INFORMATION

REALTOR®






