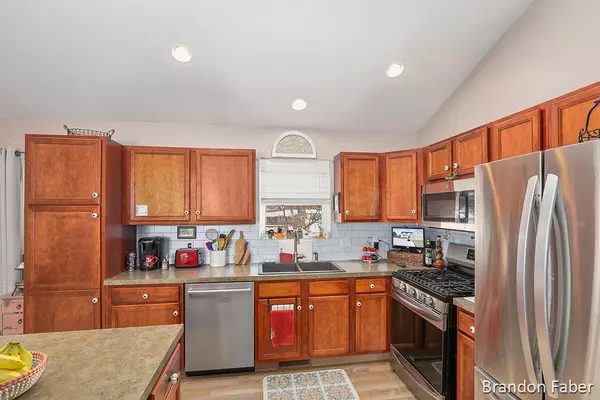$290,000
$289,500
0.2%For more information regarding the value of a property, please contact us for a free consultation.
4 Beds
2 Baths
984 SqFt
SOLD DATE : 07/07/2021
Key Details
Sold Price $290,000
Property Type Single Family Home
Sub Type Single Family Residence
Listing Status Sold
Purchase Type For Sale
Square Footage 984 sqft
Price per Sqft $294
Municipality City of Walker
MLS Listing ID 21020350
Sold Date 07/07/21
Style Bi-Level
Bedrooms 4
Full Baths 2
Originating Board Michigan Regional Information Center (MichRIC)
Year Built 2004
Annual Tax Amount $3,287
Tax Year 2021
Lot Size 0.560 Acres
Acres 0.56
Lot Dimensions 190X128X188X105
Property Description
Welcome to 992 Sunrise Ln! This home features many upgrades inside and out to go along with a convenient location and a half acre lot. The open main level features cathedral ceilings, new vinyl plank flooring that spans across from your kitchen, with new SS appliances, over to the slider to your deck with the upgraded spindle railing and into the living room with the bay window. The main level also holds 2 bedrooms with new carpet, a full bath, pantry and linen closets. The lower level features new carpeting in the rec room, fireplace, 2 more bedrooms, an updated full bathroom and walkout access to your fenced in yard. Be sure to see the complete list of upgrades, including a new furnace, to this home in the past 2 years. Offers are due 6/8/21 at noon.
Location
State MI
County Kent
Area Grand Rapids - G
Direction Leonard to Maplerow, S to 10th Street, W to Sunrise, S to home
Rooms
Basement Walk Out, Full
Interior
Interior Features Kitchen Island
Heating Forced Air
Cooling Central Air
Fireplaces Number 1
Fireplaces Type Gas Log, Rec Room
Fireplace true
Window Features Garden Window(s)
Appliance Dryer, Washer, Dishwasher, Microwave, Oven, Range, Refrigerator
Exterior
Exterior Feature Fenced Back, Porch(es), Patio, Deck(s)
Garage Attached
Garage Spaces 2.0
Utilities Available Natural Gas Connected, Cable Connected
Waterfront No
View Y/N No
Garage Yes
Building
Lot Description Corner Lot, Ravine
Story 1
Sewer Public Sewer
Water Public
Architectural Style Bi-Level
Structure Type Vinyl Siding
New Construction No
Schools
School District Kenowa Hills
Others
Tax ID 41-13-20-180-001
Acceptable Financing Cash, Conventional
Listing Terms Cash, Conventional
Read Less Info
Want to know what your home might be worth? Contact us for a FREE valuation!

Our team is ready to help you sell your home for the highest possible price ASAP
GET MORE INFORMATION

REALTOR®






