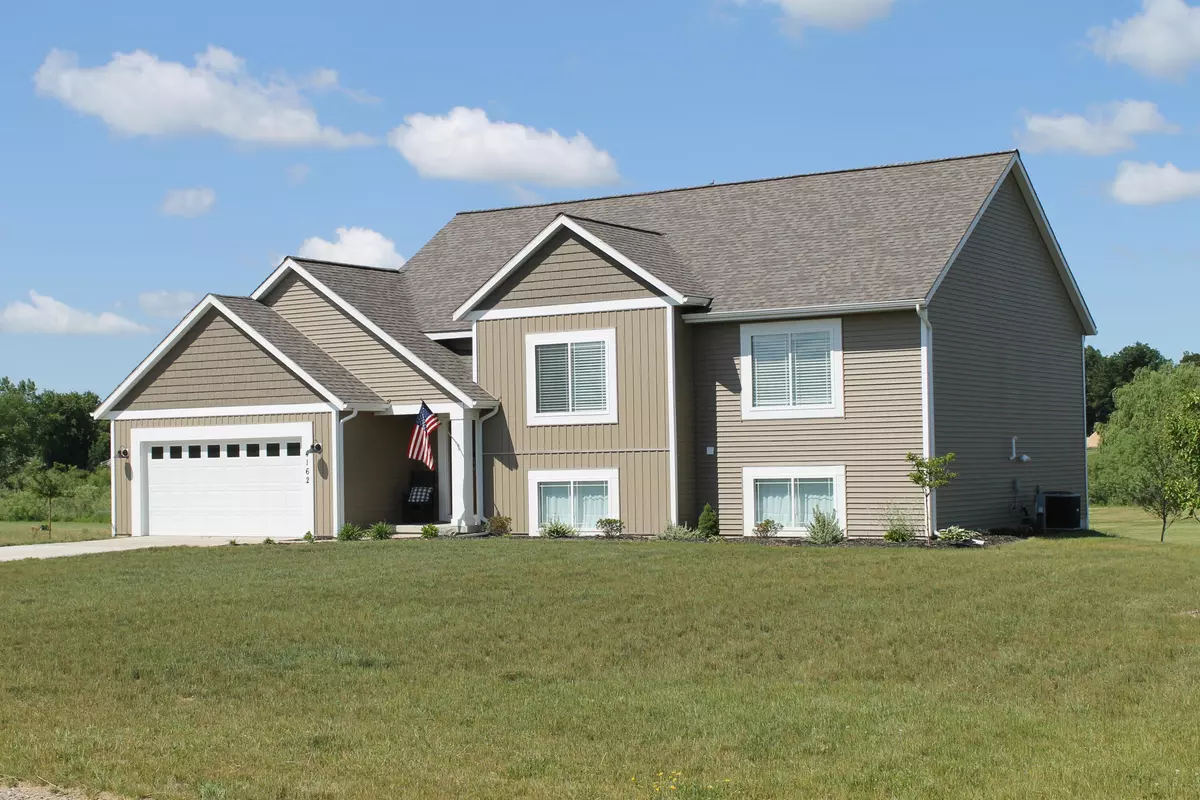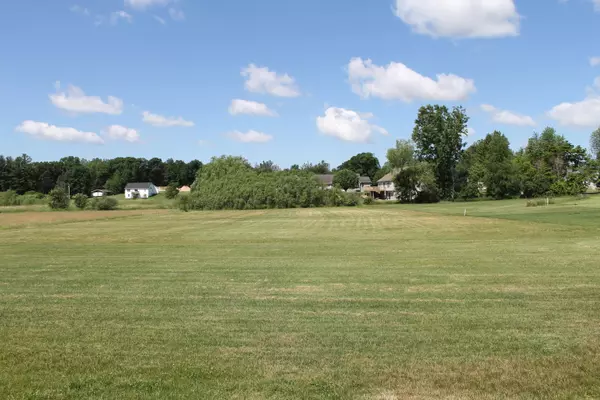$380,000
$354,900
7.1%For more information regarding the value of a property, please contact us for a free consultation.
4 Beds
3 Baths
2,644 SqFt
SOLD DATE : 08/18/2021
Key Details
Sold Price $380,000
Property Type Single Family Home
Sub Type Single Family Residence
Listing Status Sold
Purchase Type For Sale
Square Footage 2,644 sqft
Price per Sqft $143
Municipality Overisel Twp
MLS Listing ID 21026388
Sold Date 08/18/21
Style Bi-Level
Bedrooms 4
Full Baths 3
HOA Fees $29/ann
HOA Y/N true
Originating Board Michigan Regional Information Center (MichRIC)
Year Built 2019
Annual Tax Amount $3,862
Tax Year 2020
Lot Size 1.480 Acres
Acres 1.48
Lot Dimensions 189 x 444 x 110
Property Description
Beautiful 4 bedroom, 3 full baths home in Hamilton sits on almost 1.5 acres and is just waiting for you to make it home!
Only 2 years old, this home is move in ready with much to offer . Large windows throughout let in plenty of natural light, large kitchen with stainless appliances, center island, plenty of cabinet/counter space and a pantry, dining area with sliders to deck to relax and enjoy the view. Roomy main level master suite, (all 4 bedrooms offer walk-in closets). The stunning newly finished lower level has 2 bedrooms, a full bath with quartz counter, tile floor, large laundry room with folding counter, and a family room with gas fireplace, builts ins, and a slider to large cement patio. Great space. You don't want to miss this one, so call to arrange your tour today. n the event of multiple offers, offer deadline to be Monday July 12th at noon. Responses will be by 6pm the following day. tour today. n the event of multiple offers, offer deadline to be Monday July 12th at noon. Responses will be by 6pm the following day.
Location
State MI
County Allegan
Area Holland/Saugatuck - H
Direction M-40 to Fillmore Rd/142nd, East to Spring Meadow Dr.
Rooms
Basement Walk Out, Full
Interior
Interior Features Ceiling Fans, Garage Door Opener, Water Softener/Owned, Kitchen Island, Pantry
Heating Gravity, Forced Air, Natural Gas
Cooling Central Air
Fireplaces Number 1
Fireplaces Type Family
Fireplace true
Window Features Insulated Windows, Window Treatments
Appliance Dryer, Washer, Dishwasher, Microwave, Oven, Refrigerator
Exterior
Parking Features Attached, Paved
Garage Spaces 2.0
Utilities Available Cable Connected, Telephone Line, Broadband, Natural Gas Connected
View Y/N No
Roof Type Composition
Topography {Level=true}
Street Surface Paved
Garage Yes
Building
Story 1
Sewer Septic System
Water Well
Architectural Style Bi-Level
New Construction No
Schools
School District Hamilton
Others
Tax ID 1802400420
Acceptable Financing Cash, FHA, VA Loan, Conventional
Listing Terms Cash, FHA, VA Loan, Conventional
Read Less Info
Want to know what your home might be worth? Contact us for a FREE valuation!

Our team is ready to help you sell your home for the highest possible price ASAP
GET MORE INFORMATION

REALTOR®






