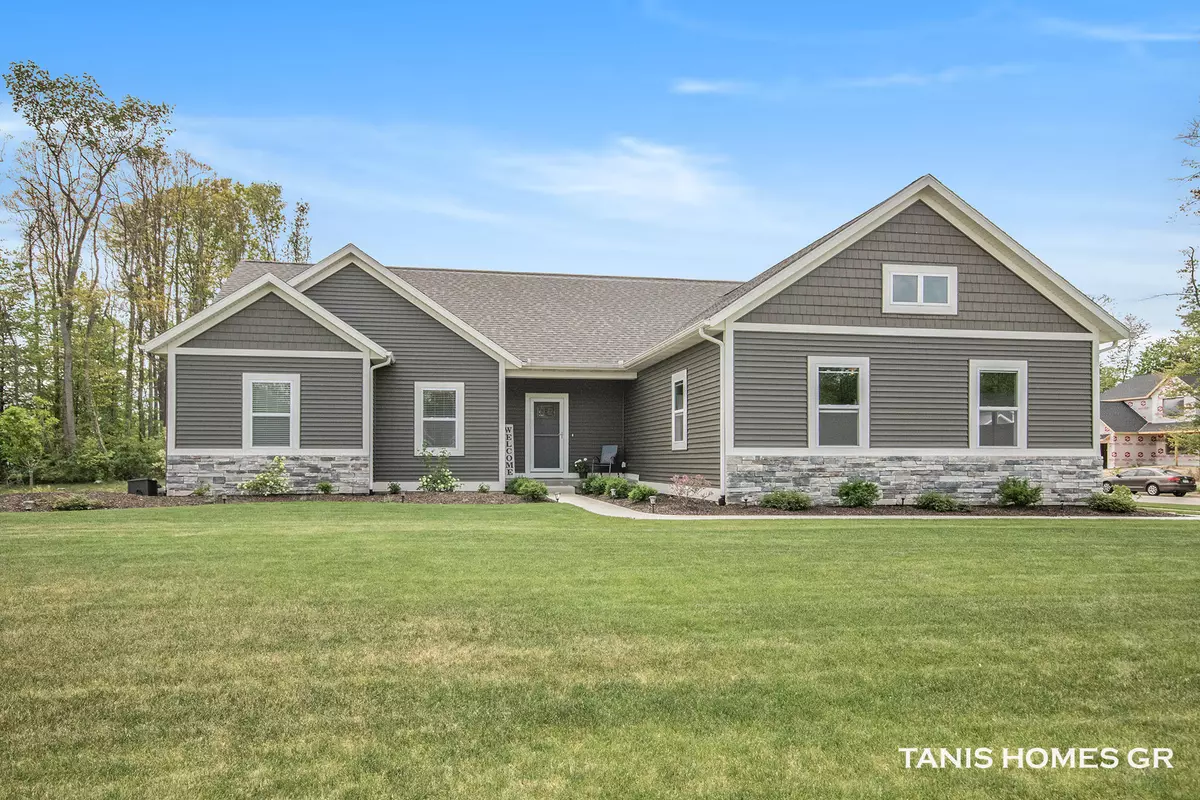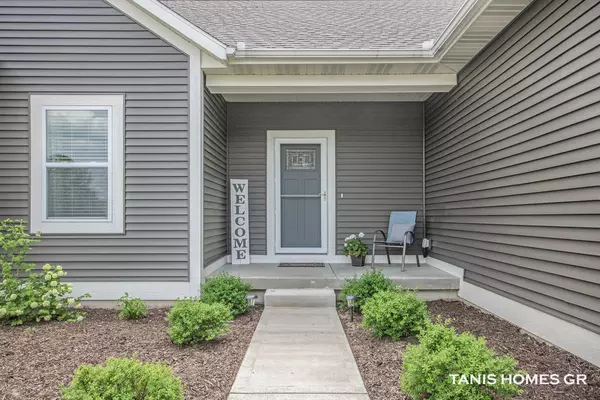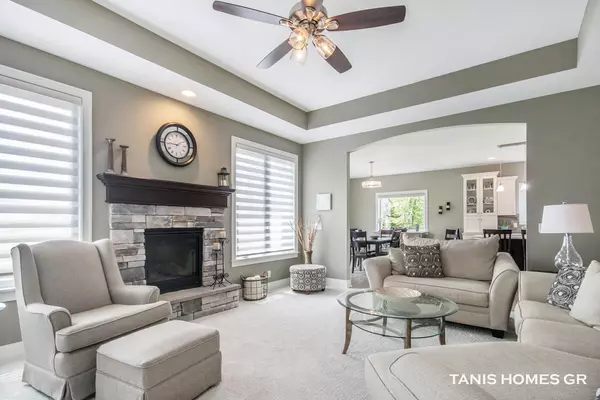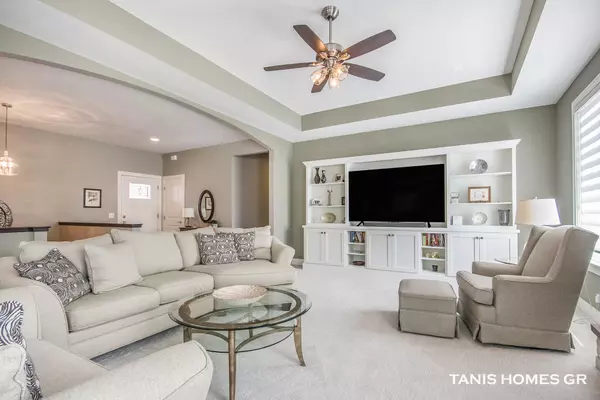$427,000
$425,000
0.5%For more information regarding the value of a property, please contact us for a free consultation.
3 Beds
3 Baths
2,000 SqFt
SOLD DATE : 07/15/2021
Key Details
Sold Price $427,000
Property Type Single Family Home
Sub Type Single Family Residence
Listing Status Sold
Purchase Type For Sale
Square Footage 2,000 sqft
Price per Sqft $213
Municipality City of Walker
MLS Listing ID 21018576
Sold Date 07/15/21
Style Ranch
Bedrooms 3
Full Baths 2
Half Baths 1
Originating Board Michigan Regional Information Center (MichRIC)
Year Built 2018
Annual Tax Amount $4,931
Tax Year 2021
Lot Size 0.424 Acres
Acres 0.42
Lot Dimensions 130x142
Property Description
Stunning custom built home is just 2 years old and shows like new! Sprawling ranch home features an open floor plan with character details that still give the living space an intimate feel. The living room has tray ceilings, a gas fireplace, & a beautiful custom built in space for a large TV. The kitchen has a quartz island with seating for 4-6 and beautiful custom cabinetry. The dining room is spacious and oversized windows and french doors stream lots of natural light. French doors lead to the 3 season porch and a separate door to the cement patio. Off the kitchen is a mud room and guest 1/2 bath. The master is sizable and has a master bath built for accessibility and ease and a huge walk in closet. **Seller has asked for highest and best offers by 5pm Thurs 6/10. 2 additional bedrooms ,full bath and main floor laundry finish out the main level.The unfinished daylight basement is full of potential and ready for you to make it your own. There are lots of upgrades including an oversized fully finished garage, gutter guards and downspouts tiled to the edge of the property, 36in solid core doors through out the home for aging in place, solid wood shelving in all closets and pantry (vs. wire shelving which is common) and underground sprinkling. All the landscaping is done and grass is in! All those extras! Don't miss out on the opportunity to make this your home. Seller will NOT accept buyer's letters.
Location
State MI
County Kent
Area Grand Rapids - G
Direction Kinney (between Leonard and Remebrance) to Tall Timber, West to Big Rox Ct. Home is on the corner of Tall Timber and Big Rox Ct.
Rooms
Basement Daylight
Interior
Interior Features Garage Door Opener, Wood Floor, Kitchen Island, Pantry
Heating Forced Air
Cooling Central Air
Fireplaces Number 1
Fireplaces Type Gas Log, Living
Fireplace true
Window Features Screens,Insulated Windows
Appliance Washer, Disposal, Dishwasher, Range, Refrigerator
Exterior
Exterior Feature Porch(es), Patio, 3 Season Room
Garage Attached
Waterfront No
View Y/N No
Street Surface Paved
Handicap Access 36 Inch Entrance Door, 36' or + Hallway, Accessible Mn Flr Bedroom, Accessible Mn Flr Full Bath, Grab Bar Mn Flr Bath, Low Threshold Shower
Building
Lot Description Corner Lot
Story 1
Sewer Public Sewer
Water Public
Architectural Style Ranch
Structure Type Vinyl Siding
New Construction No
Schools
School District Kenowa Hills
Others
Tax ID 41-13-18-477-022
Acceptable Financing Cash, VA Loan, Conventional
Listing Terms Cash, VA Loan, Conventional
Read Less Info
Want to know what your home might be worth? Contact us for a FREE valuation!

Our team is ready to help you sell your home for the highest possible price ASAP
GET MORE INFORMATION

REALTOR®






