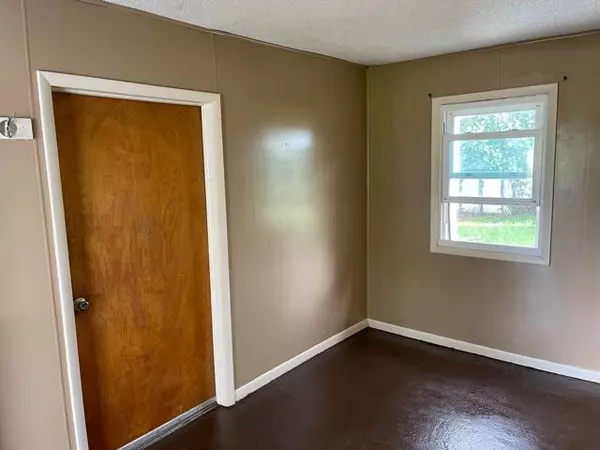$120,000
$119,900
0.1%For more information regarding the value of a property, please contact us for a free consultation.
2 Beds
1 Bath
1,008 SqFt
SOLD DATE : 10/01/2021
Key Details
Sold Price $120,000
Property Type Single Family Home
Sub Type Single Family Residence
Listing Status Sold
Purchase Type For Sale
Square Footage 1,008 sqft
Price per Sqft $119
Municipality Chase Twp
MLS Listing ID 21064806
Sold Date 10/01/21
Style Ranch
Bedrooms 2
Full Baths 1
Originating Board Michigan Regional Information Center (MichRIC)
Year Built 1960
Annual Tax Amount $1,162
Tax Year 2021
Lot Size 1.000 Acres
Acres 1.0
Lot Dimensions 175x250
Property Description
Quiet Country Setting close to town on a paved road! This 2 bedroom, 1 bath home features an open floor plan, breezeway with attached garage, partial unfinished basement and is beautifully landscaped with flower beds offering a beautiful curbside appeal. This home offers new siding, new windows, new roof, and new furnace within the last 7 years. Bring a book and enjoy the large shade trees while they keep you cool on those hot summer days. Immediate Occupancy Available! HOME IS WARRANTIED by America's Preferred, Inc.
Location
State MI
County Lake
Area West Central - W
Direction US 10 W to Hawkins Rd. (S) to 64th St. (E) to property on (S) side.
Rooms
Basement Partial
Interior
Interior Features Ceiling Fans, LP Tank Rented, Kitchen Island
Heating Forced Air
Fireplace false
Exterior
Parking Features Attached
Garage Spaces 1.0
Utilities Available Phone Available, Electricity Available
View Y/N No
Street Surface Paved
Garage Yes
Building
Lot Description Level, Wooded
Story 1
Sewer Septic System
Water Well
Architectural Style Ranch
Structure Type Vinyl Siding
New Construction No
Schools
School District Reed City
Others
Tax ID 431601400615
Acceptable Financing Cash, Conventional
Listing Terms Cash, Conventional
Read Less Info
Want to know what your home might be worth? Contact us for a FREE valuation!

Our team is ready to help you sell your home for the highest possible price ASAP
GET MORE INFORMATION

REALTOR®






