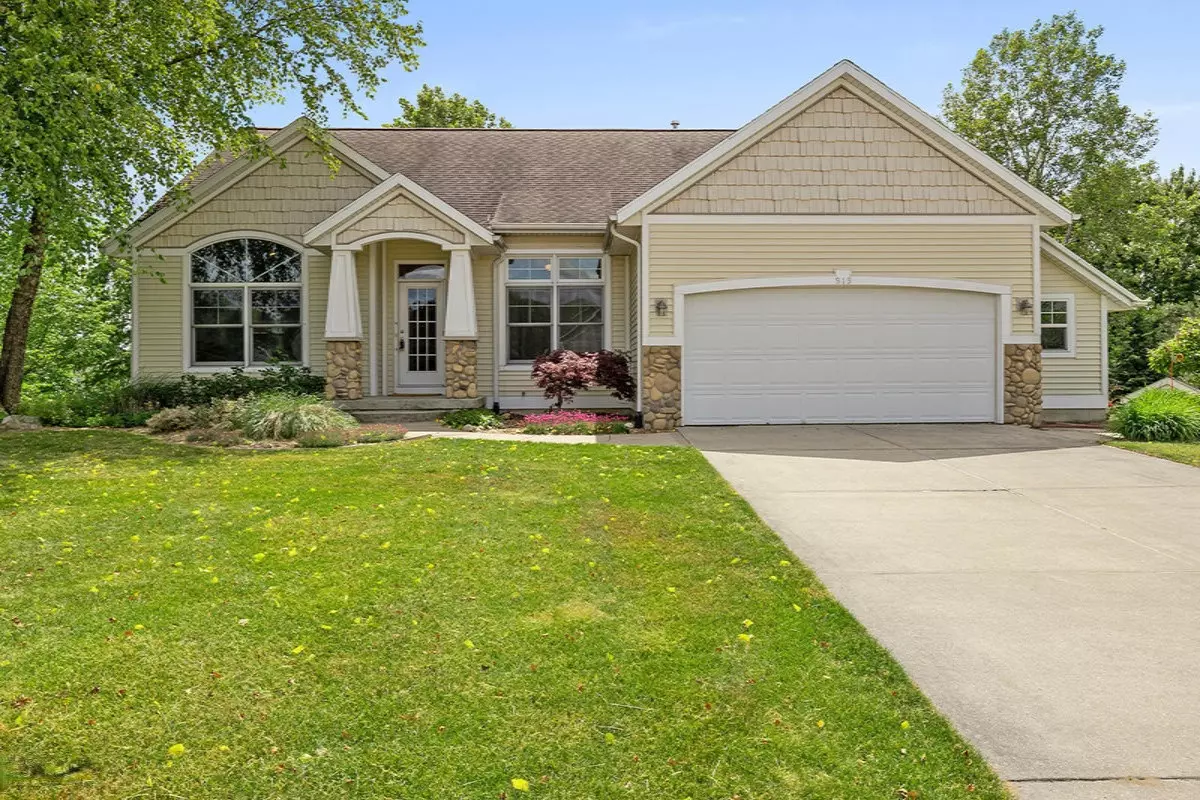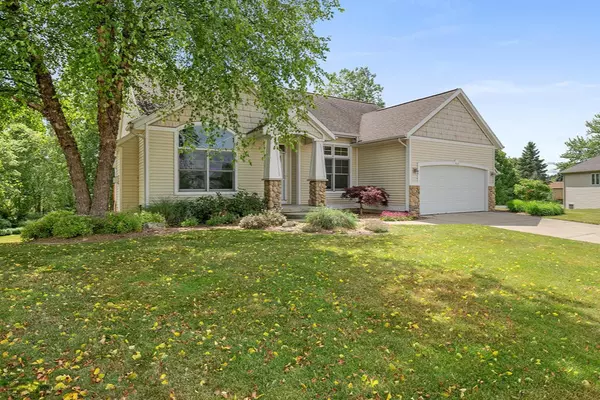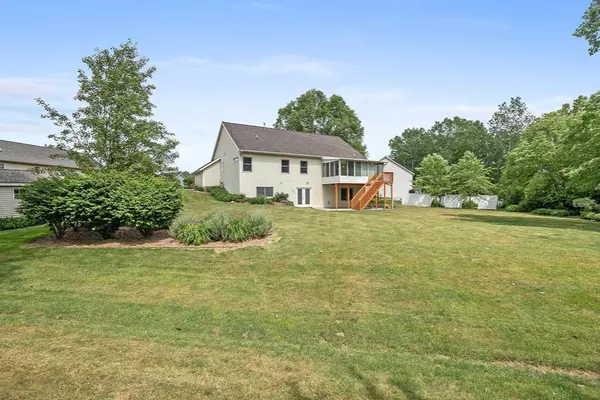$330,000
$334,900
1.5%For more information regarding the value of a property, please contact us for a free consultation.
4 Beds
3 Baths
2,800 SqFt
SOLD DATE : 07/31/2020
Key Details
Sold Price $330,000
Property Type Single Family Home
Sub Type Single Family Residence
Listing Status Sold
Purchase Type For Sale
Square Footage 2,800 sqft
Price per Sqft $117
Municipality City of Walker
MLS Listing ID 20023707
Sold Date 07/31/20
Style Ranch
Bedrooms 4
Full Baths 3
Originating Board Michigan Regional Information Center (MichRIC)
Year Built 2002
Annual Tax Amount $2,704
Tax Year 2020
Lot Size 1.000 Acres
Acres 1.0
Lot Dimensions Irregular
Property Description
Wow! You are sure to fall in love with this house AND the location. This spacious 4-bed 3-bath Ranch is nestled right at the end of a cul-de-sac in Walker. It's a quick drive to the Standale for all your shopping and restaurants, not to mention only a 7 minute drive to downtown GR! The home features a family room with 14' ceilings, a gas fireplace, large center island, built-in pantry, main level laundry, and large master suite. Entertain your friends in the massive screened in 3-season room OR mix cocktails in the basement kitchenette and enjoy summer nights outside on the concrete patio. Come visit the open house this Saturday or schedule your private showing today! Please wear and mask and use hand sanitizer before and after showings.
Location
State MI
County Kent
Area Grand Rapids - G
Direction Take Leonard to Sunset Hills. Head South on Sunset Hills until it dead ends. Home on the right.
Rooms
Basement Full
Interior
Interior Features Ceiling Fans, Garage Door Opener, Wet Bar, Wood Floor, Kitchen Island, Eat-in Kitchen, Pantry
Heating Forced Air, Natural Gas
Cooling Central Air
Fireplaces Number 1
Fireplaces Type Gas Log, Family
Fireplace true
Window Features Window Treatments
Appliance Disposal, Built in Oven, Dishwasher, Microwave, Oven, Refrigerator
Exterior
Garage Attached, Concrete, Driveway
Garage Spaces 2.0
Utilities Available Cable Connected, Natural Gas Connected
Waterfront No
View Y/N No
Roof Type Composition
Garage Yes
Building
Lot Description Cul-De-Sac
Story 1
Sewer Public Sewer
Water Public
Architectural Style Ranch
New Construction No
Schools
School District Kenowa Hills
Others
Tax ID 411320177016
Acceptable Financing Cash, FHA, VA Loan, MSHDA, Conventional
Listing Terms Cash, FHA, VA Loan, MSHDA, Conventional
Read Less Info
Want to know what your home might be worth? Contact us for a FREE valuation!

Our team is ready to help you sell your home for the highest possible price ASAP
GET MORE INFORMATION

REALTOR®






