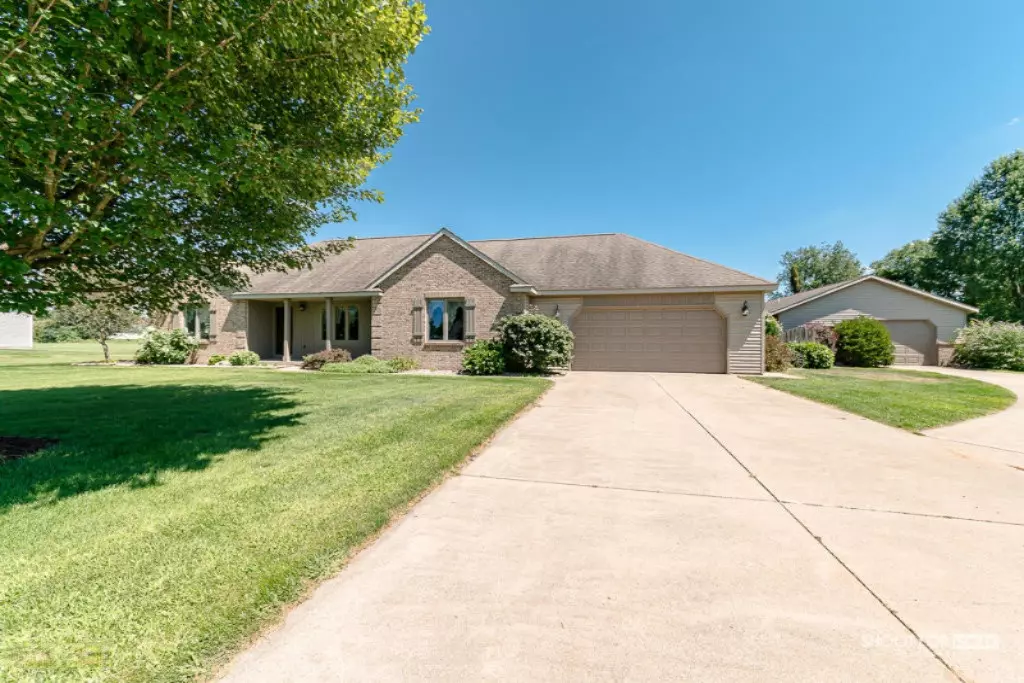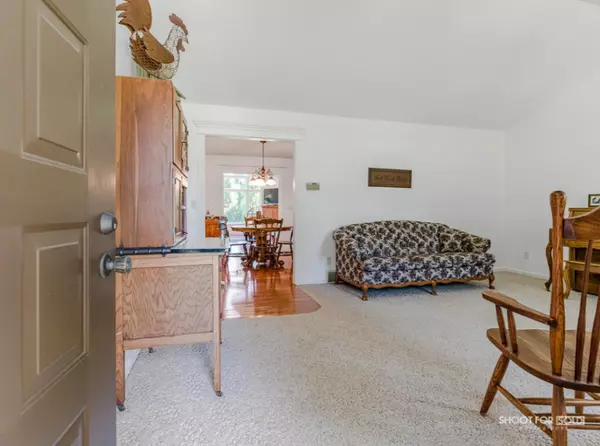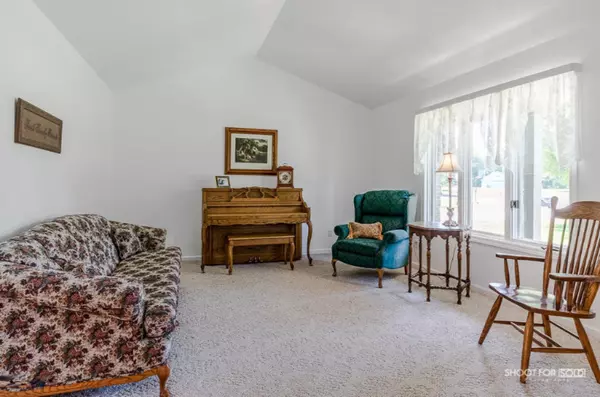$342,335
$339,900
0.7%For more information regarding the value of a property, please contact us for a free consultation.
3 Beds
3 Baths
2,584 SqFt
SOLD DATE : 09/25/2020
Key Details
Sold Price $342,335
Property Type Single Family Home
Sub Type Single Family Residence
Listing Status Sold
Purchase Type For Sale
Square Footage 2,584 sqft
Price per Sqft $132
Municipality Manlius Twp
MLS Listing ID 20032660
Sold Date 09/25/20
Style Ranch
Bedrooms 3
Full Baths 2
Half Baths 1
HOA Fees $6/ann
HOA Y/N true
Originating Board Michigan Regional Information Center (MichRIC)
Year Built 1996
Annual Tax Amount $3,224
Tax Year 2020
Lot Size 1.000 Acres
Acres 1.0
Lot Dimensions 151 x 245 x 245
Property Description
Quality, character and attention to detail best describe this awesome one owner custom built house near Hamilton High School! Situated on a beautiful one acre lot house offers 3 bedroom, 2.5 baths and generous room sizes. Great floorplan with roomy kitchen with quartz counters, nice master suite, living room and family room, main floor laundry with guest bath and two additional bedrooms complete the main level. Additional features include: solid wood flooring, all plaster walls, central vacuum and ceiling and an amazing wood fireplace connected to furnace/ductwork that evenly distributes heat throughout the house. Lower level with lookout windows offers a huge recreation/family room with gas fireplace and a generous storage/workshop area. Don't miss the 28X44 stick built barn with office, bathroom, electric, heat and water. Nice landscaping with underground sprinkling complete this terrific house. Attractively priced at just $339,900. Don't miss the 28X44 stick built barn with office, bathroom, electric, heat and water. Nice landscaping with underground sprinkling complete this terrific house. Attractively priced at just $339,900.
Location
State MI
County Allegan
Area Holland/Saugatuck - H
Direction M-40 to 136th; West to Walnut Drive; to Walnut court; to home
Rooms
Other Rooms Barn(s)
Basement Daylight, Full
Interior
Interior Features Central Vacuum, Garage Door Opener, Gas/Wood Stove, Eat-in Kitchen
Heating Forced Air, Natural Gas
Cooling Central Air
Fireplaces Number 2
Fireplaces Type Rec Room, Family
Fireplace true
Window Features Insulated Windows, Garden Window(s)
Appliance Dryer, Washer, Dishwasher, Microwave, Range, Refrigerator
Exterior
Parking Features Attached, Paved
Garage Spaces 2.0
Utilities Available Telephone Line, Natural Gas Connected
View Y/N No
Roof Type Composition
Street Surface Paved
Garage Yes
Building
Lot Description Cul-De-Sac
Story 1
Sewer Septic System
Water Well
Architectural Style Ranch
New Construction No
Schools
School District Hamilton
Others
Tax ID 1470002700
Acceptable Financing Cash, Conventional
Listing Terms Cash, Conventional
Read Less Info
Want to know what your home might be worth? Contact us for a FREE valuation!

Our team is ready to help you sell your home for the highest possible price ASAP
GET MORE INFORMATION

REALTOR®






