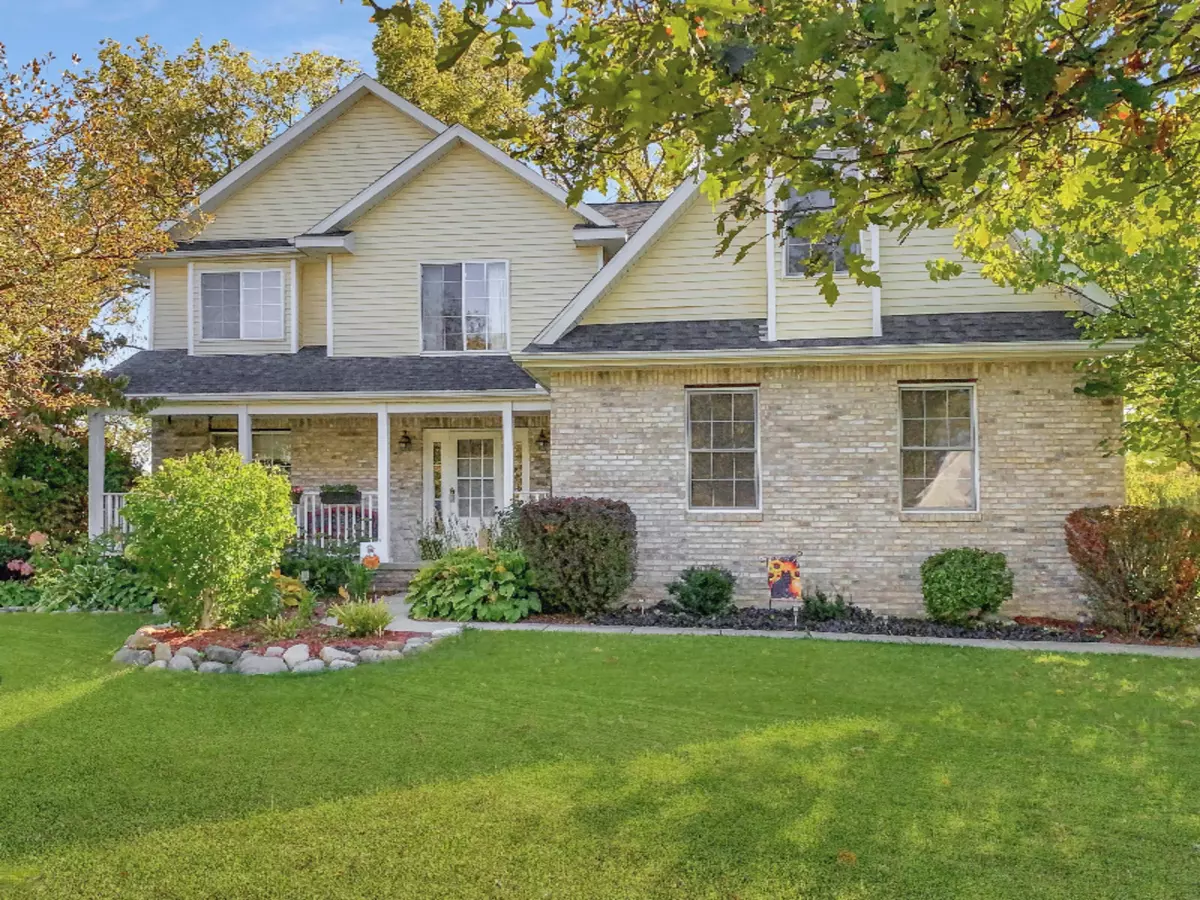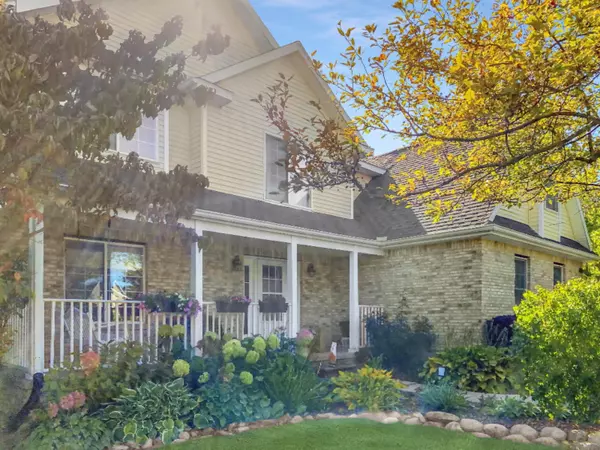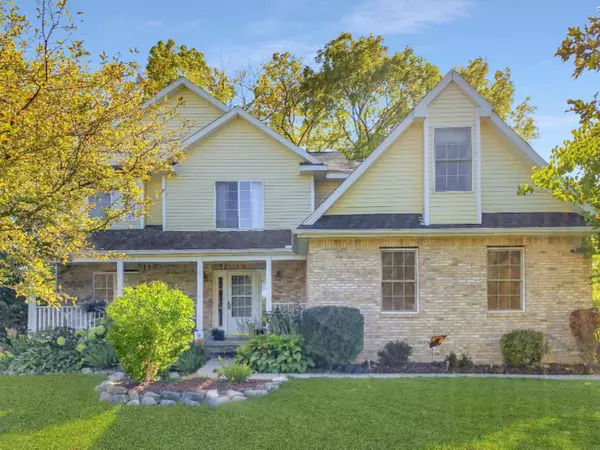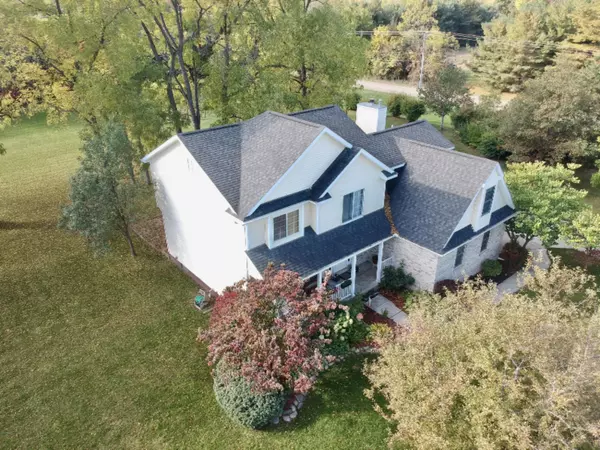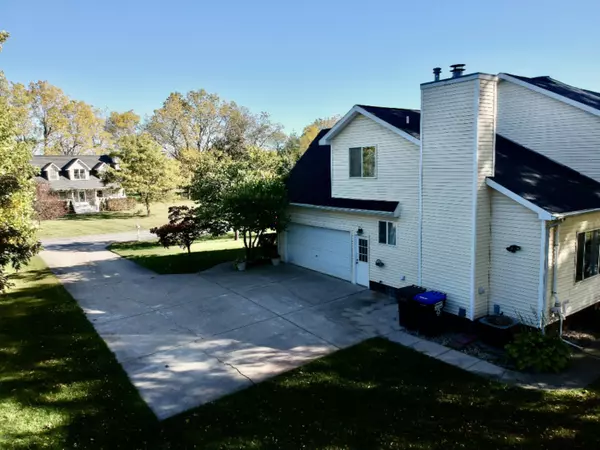$370,000
$360,000
2.8%For more information regarding the value of a property, please contact us for a free consultation.
5 Beds
3 Baths
2,368 SqFt
SOLD DATE : 11/24/2020
Key Details
Sold Price $370,000
Property Type Single Family Home
Sub Type Single Family Residence
Listing Status Sold
Purchase Type For Sale
Square Footage 2,368 sqft
Price per Sqft $156
Municipality Hamburg Twp
MLS Listing ID 20042471
Sold Date 11/24/20
Style Colonial
Bedrooms 5
Full Baths 2
Half Baths 1
HOA Fees $20
HOA Y/N true
Year Built 1996
Annual Tax Amount $4,812
Tax Year 2019
Lot Size 1.380 Acres
Acres 1.38
Lot Dimensions 251 x 248 x 231 x 250
Property Description
Custom Built Home in Picturesque Country Setting!! Fall in love with this Colonial style 4 bedroom with loft style 5th bedroom / office space! This home offers low maintenance exterior with vinyl siding, Leaf Filter Gutter guard system & aprox 8 year old roof. The 1.38 acre lot offers lots of space and has tranquil landscaping, front porch swing, fenced garden area, playset & many mature trees. Main floor of the home offers lots of natural light, open floor plan & newer flooring. Relax in the family room with vaulted ceilings, built in shelving updated lighting, large picture window & Gas log fireplace to set the mood and warm you right up. Eat in kitchen offers sliding glass doors to the deck, walk in pantry, moveable island & lots of cabinets. The large dining room that connects the kit Custom Built Home in Picturesque Country Setting!! Fall in love with this Colonial style 4 bedroom with loft style 5th bedroom / office space! This home offers low maintenance exterior with vinyl siding, Leaf Filter Gutter guard system & aprox 8 year old roof. The 1.38 acre lot offers lots of space and has tranquil landscaping, front porch swing, fenced garden area, playset & many mature trees. Main floor of the home offers lots of natural light, open floor plan & newer flooring. Relax in the family room with vaulted ceilings, built in shelving updated lighting, large picture window & Gas log fireplace to set the mood and warm you right up. Eat in kitchen offers sliding glass doors to the deck, walk in pantry, moveable island & lots of cabinets. The large dining room that connects the kitchen and living room offers a large amount of seating space with bow window filling the room with natural light from the backyard & lovely crown molding. The ample sized living room offers views to the front yard and plenty of space for seating and congregating. Main floor is finished off with a half bath room & nice sized laundry room with storage. Main bedroom offers walk in closet, large windows with back yard view & 3 piece ensuite. Bedrooms 2 - 4 all have a good amount of space and closet with a large window. Loft style 5th bedroom / office space gives you additional space and outside views with built in storage and modern styling. 2nd floor offers a full 3 piece bathroom with modern styling. Basement has 8 ft ceilings and is ready to be finished to your specs. Mechanical systems are in place and working including central air, a whole house reverse osmosis system, drinking water filtration system, water softener & radon mediation system. The backyard is truly breathtaking with lots of animal life to enjoy including cranes & deer, large deck with pergola to accent the area. The country setting is on a quiet street with only 6 houses on it. You are close to all the action with a 15 minutes to Brighton, 21 minutes to Ann Arbor, 45 minuets to Downtown Detroit. This wonderful home is waiting for you. Don't miss out on this opportunity!! Custom Built Home in Picturesque Country Setting!! Fall in love with this Colonial style 4 bedroom with loft style 5th bedroom / office space! This home offers low maintenance exterior with vinyl siding, Leaf Filter Gutter guard system & aprox 8 year old roof. The 1.38 acre lot offers lots of space and has tranquil landscaping, front porch swing, fenced garden area, playset & many mature trees. Main floor of the home offers lots of natural light, open floor plan & newer flooring. Relax in the family room with vaulted ceilings, built in shelving updated lighting, large picture window & Gas log fireplace to set the mood and warm you right up. Eat in kitchen offers sliding glass doors to the deck, walk in pantry, moveable island & lots of cabinets. The large dining room that connects the kitchen and living room offers a large amount of seating space with bow window filling the room with natural light from the backyard & lovely crown molding. The ample sized living room offers views to the front yard and plenty of space for seating and congregating. Main floor is finished off with a half bath room & nice sized laundry room with storage. Main bedroom offers walk in closet, large windows with back yard view & 3 piece ensuite. Bedrooms 2 - 4 all have a good amount of space and closet with a large window. Loft style 5th bedroom / office space gives you additional space and outside views with built in storage and modern styling. 2nd floor offers a full 3 piece bathroom with modern styling. Basement has 8 ft ceilings and is ready to be finished to your specs. Mechanical systems are in place and working including central air, a whole house reverse osmosis system, drinking water filtration system, water softener & radon mediation system. The backyard is truly breathtaking with lots of animal life to enjoy including cranes & deer, large deck with pergola to accent the area. The country setting is on a quiet street with only 6 houses on it. You are close to all the action with a 15 minutes to Brighton, 21 minutes to Ann Arbor, 45 minuets to Downtown Detroit. This wonderful home is waiting for you. Don't miss out on this opportunity!!
Location
State MI
County Livingston
Area Outside Michric Area - Z
Direction S of Strawberry Lake, E off Merrill to Buck Run
Rooms
Basement Partial
Interior
Interior Features Ceiling Fan(s), Garage Door Opener, Laminate Floor, Water Softener/Owned, Kitchen Island, Eat-in Kitchen, Pantry
Heating Forced Air
Cooling Central Air
Fireplaces Number 1
Fireplaces Type Family Room, Gas Log
Fireplace true
Window Features Insulated Windows,Bay/Bow,Window Treatments
Appliance Washer, Refrigerator, Range, Oven, Microwave, Dryer, Dishwasher
Exterior
Exterior Feature Play Equipment, Deck(s)
Parking Features Attached
Garage Spaces 2.0
Utilities Available Phone Available, Natural Gas Available, Electricity Available, Natural Gas Connected, Broadband
View Y/N No
Street Surface Paved
Handicap Access Rocker Light Switches, 36 Inch Entrance Door, Covered Entrance, Lever Door Handles
Garage Yes
Building
Lot Description Corner Lot, Level, Wooded
Story 2
Sewer Septic Tank
Water Well
Architectural Style Colonial
Structure Type Vinyl Siding
New Construction No
Schools
School District Dexter
Others
HOA Fee Include Snow Removal
Tax ID 471535302006
Acceptable Financing FHA, VA Loan, Rural Development, Conventional
Listing Terms FHA, VA Loan, Rural Development, Conventional
Read Less Info
Want to know what your home might be worth? Contact us for a FREE valuation!

Our team is ready to help you sell your home for the highest possible price ASAP
GET MORE INFORMATION

REALTOR®

