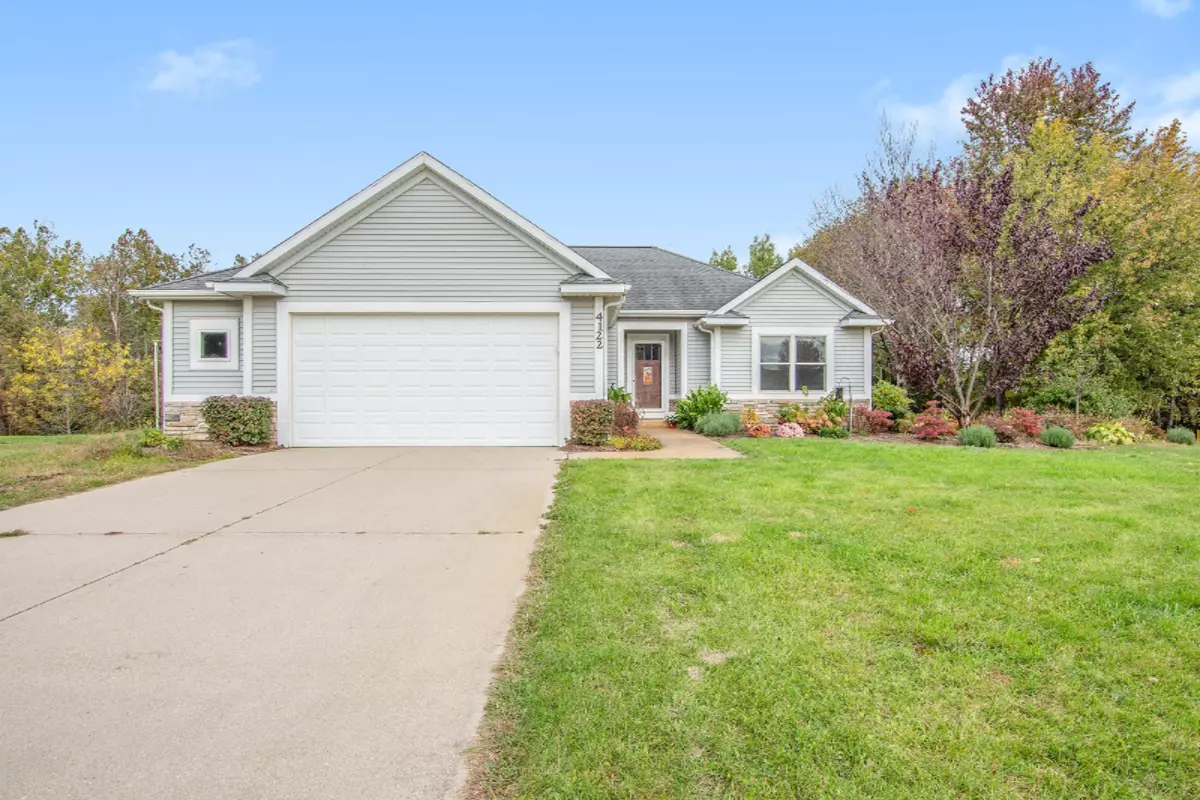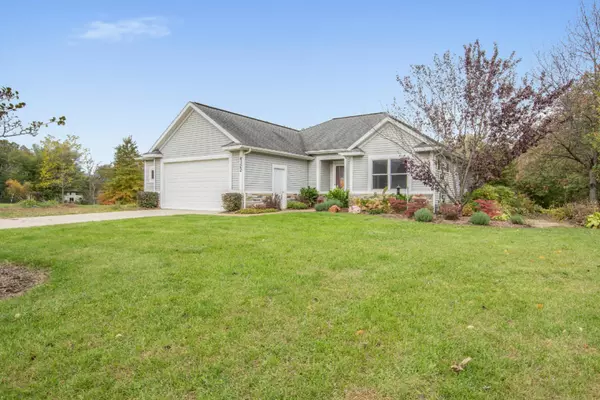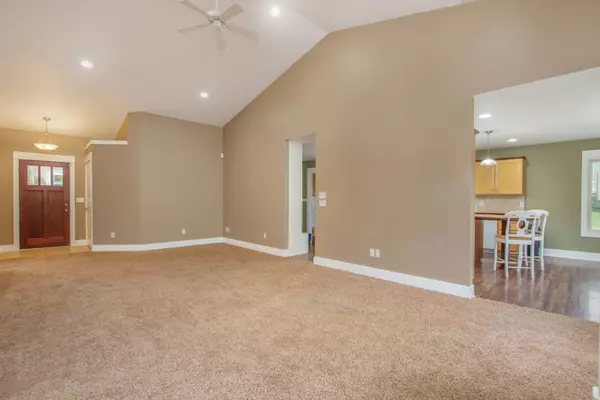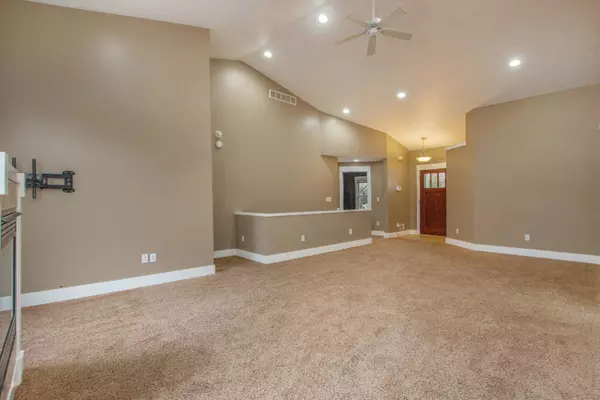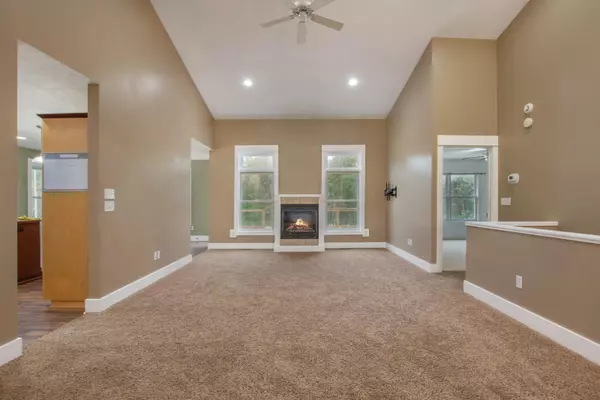$270,000
$299,900
10.0%For more information regarding the value of a property, please contact us for a free consultation.
4 Beds
3 Baths
2,727 SqFt
SOLD DATE : 02/06/2020
Key Details
Sold Price $270,000
Property Type Single Family Home
Sub Type Single Family Residence
Listing Status Sold
Purchase Type For Sale
Square Footage 2,727 sqft
Price per Sqft $99
Municipality Overisel Twp
MLS Listing ID 19054751
Sold Date 02/06/20
Style Ranch
Bedrooms 4
Full Baths 3
HOA Fees $27/ann
HOA Y/N true
Originating Board Michigan Regional Information Center (MichRIC)
Year Built 2004
Annual Tax Amount $3,320
Tax Year 2019
Lot Size 1.250 Acres
Acres 1.25
Lot Dimensions 140x256x124x198x355
Property Description
Hamilton home offers fabulous neighborhood with country feel. Situated on a spacious 1.25 acre lot in Paradise Lakes, this contemporary ranch offers current design and trending in materials and colors. 4 bedroom, 3 bath. mudroom with custom locker, main floor laundry with folding counter and storage. Extras include soaring cathedral ceiling in living room, fireplace both on main and lower level. Main level large master bedroom suite features master bath with tile shower and heated floors. Kitchen boasts maple cabinets and full bank of additional cabinets hosting built in microwave and oven. Kitchen island has drop in stove cook top. Main level flooring includes tile, carpet, pre-engineered wood flooring. Dining area opens to deck overlooking recently added patio paver fire pit area and entertaining area, great for large gatherings. Lower level offers 2 bedroom full bath plus gatherings areas; 1 with cabinets/bar area and access to backyard, the second features theater area with 2nd fireplace. Concrete stained/painted basement floor is heated. Mechanical area is not finished and offers lots of storage. Professionally landscaped yard, underground sprinkling and 2 1/2 stall heated garage with hot/cold water complete this home. Lower level kitchenette has water line available. Home is well insulated including some interior walls. Pre-engendered wood floors. Heat pump is in A/C handler switches to furnace below approximate 40 degrees.
Location
State MI
County Allegan
Area Holland/Saugatuck - H
Direction 142nd to 38th; South to 141st; East to Autumn Crest Drive; North to address
Rooms
Basement Daylight, Other, Full
Interior
Interior Features Ceiling Fans, Ceramic Floor, Garage Door Opener, Humidifier, Water Softener/Owned, Wood Floor, Kitchen Island, Eat-in Kitchen, Pantry
Heating Radiant, Heat Pump, Natural Gas
Cooling Central Air
Fireplaces Number 2
Fireplaces Type Gas Log, Rec Room, Living
Fireplace true
Window Features Screens, Insulated Windows
Appliance Dryer, Washer, Disposal, Built in Oven, Cook Top, Dishwasher, Microwave, Refrigerator
Exterior
Parking Features Attached, Paved
Garage Spaces 2.0
Utilities Available Electricity Connected, Natural Gas Connected, Telephone Line, Cable Connected, Broadband
View Y/N No
Roof Type Composition
Street Surface Paved
Garage Yes
Building
Story 1
Sewer Septic System
Water Well
Architectural Style Ranch
New Construction No
Schools
School District Hamilton
Others
HOA Fee Include Snow Removal
Tax ID 031845000400
Acceptable Financing Cash, FHA, VA Loan, Conventional
Listing Terms Cash, FHA, VA Loan, Conventional
Read Less Info
Want to know what your home might be worth? Contact us for a FREE valuation!

Our team is ready to help you sell your home for the highest possible price ASAP
GET MORE INFORMATION

REALTOR®

