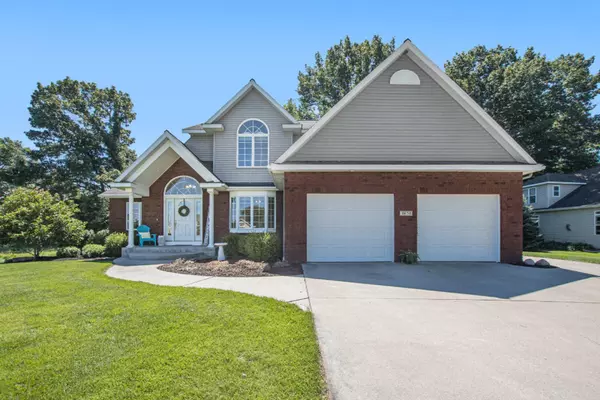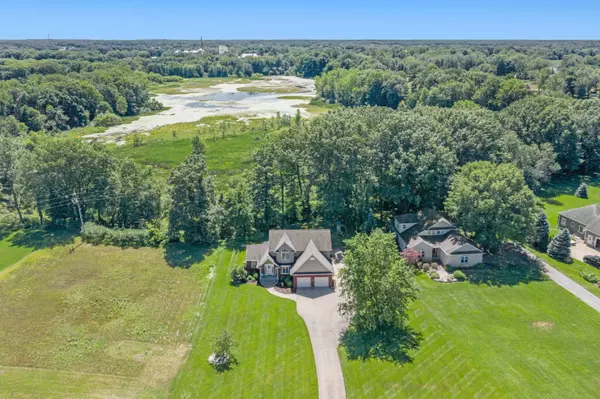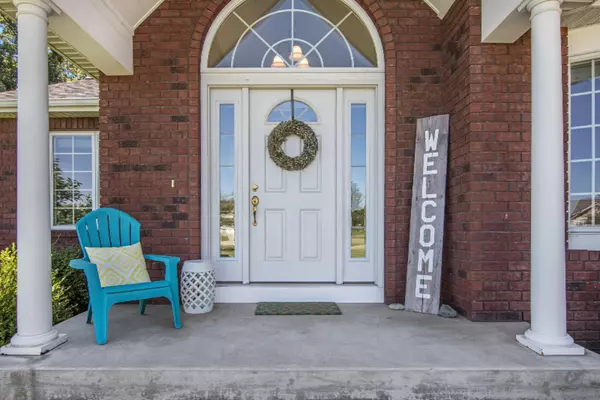$325,000
$339,900
4.4%For more information regarding the value of a property, please contact us for a free consultation.
4 Beds
3 Baths
2,400 SqFt
SOLD DATE : 10/08/2020
Key Details
Sold Price $325,000
Property Type Single Family Home
Sub Type Single Family Residence
Listing Status Sold
Purchase Type For Sale
Square Footage 2,400 sqft
Price per Sqft $135
Municipality Overisel Twp
MLS Listing ID 20033092
Sold Date 10/08/20
Style Traditional
Bedrooms 4
Full Baths 2
Half Baths 1
Year Built 2005
Annual Tax Amount $3,058
Tax Year 2020
Lot Size 1.060 Acres
Acres 1.06
Lot Dimensions 157 x 435 x 60 x 463
Property Description
Come see this outstanding 4 Bedroom, 2.5 Bathroom home with just under 3,000 square feet finished located on a private cul de sac street in Hamilton! Being just minutes away from the city of Hamilton and both the high school and middle school, this location is unmatched! The main floor features a beautiful living room with tall ceilings and lots of natural light, a large kitchen with center island, maple cabinets, double pantry and stainless steel appliances, main floor laundry with tub sink, a den/office area with nice built ins. The upper level brings 4 Bedrooms including the huge master suite with dual sinks, soaking tub, and a 10x10 walk in closet. The lower level is almost fully finished with a very nice family room, great space for working out, lots of storage, plumbed for a full bathroom and an unfinished room with an egress window that could be your 5th bedroom. All of this sitting on just over a 1 Acre lot and a 3 stall garage. With beautiful landscaping, well manicured yard, composite deck overlooking the backyard and a ravine that connects to a bayou and the Rabbit River, this truly is a must see. Call today for more information bathroom and an unfinished room with an egress window that could be your 5th bedroom. All of this sitting on just over a 1 Acre lot and a 3 stall garage. With beautiful landscaping, well manicured yard, composite deck overlooking the backyard and a ravine that connects to a bayou and the Rabbit River, this truly is a must see. Call today for more information
Location
State MI
County Allegan
Area Holland/Saugatuck - H
Direction M-40 to 136th, East to 47th st, North to Harris drive, East to Address
Body of Water Pond
Rooms
Basement Daylight, Full
Interior
Interior Features Ceiling Fan(s), Garage Door Opener, Laminate Floor, Wood Floor, Kitchen Island
Heating Forced Air
Cooling Central Air
Fireplace false
Window Features Insulated Windows,Window Treatments
Appliance Refrigerator, Range, Oven, Microwave, Dishwasher
Exterior
Exterior Feature Deck(s)
Parking Features Attached
Garage Spaces 3.0
Utilities Available Natural Gas Available, Electricity Available, Cable Available, Natural Gas Connected, Cable Connected
Waterfront Description Pond
View Y/N No
Street Surface Paved
Garage Yes
Building
Lot Description Wooded, Ravine
Story 2
Sewer Septic Tank
Water Well
Architectural Style Traditional
Structure Type Brick,Vinyl Siding
New Construction No
Schools
School District Hamilton
Others
Tax ID 031803105432
Acceptable Financing Cash, FHA, VA Loan, Conventional
Listing Terms Cash, FHA, VA Loan, Conventional
Read Less Info
Want to know what your home might be worth? Contact us for a FREE valuation!

Our team is ready to help you sell your home for the highest possible price ASAP
GET MORE INFORMATION

REALTOR®






