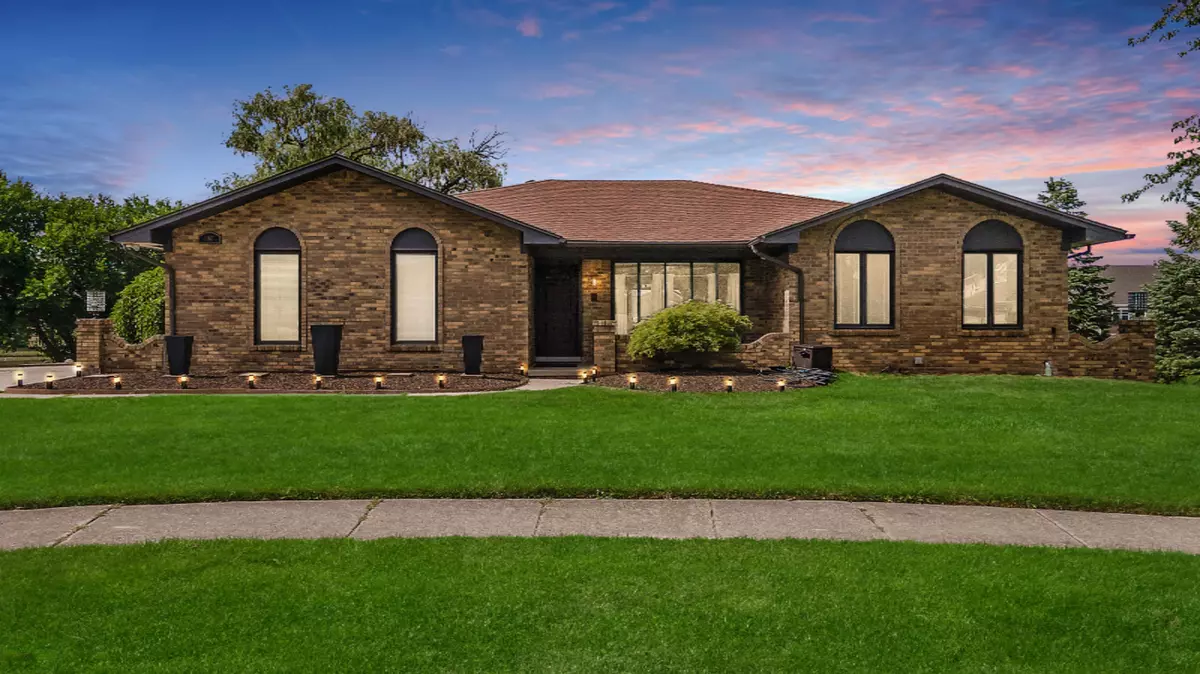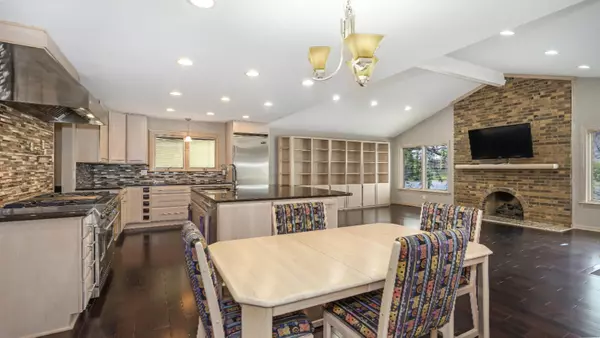$380,000
$399,900
5.0%For more information regarding the value of a property, please contact us for a free consultation.
3 Beds
4 Baths
3,674 SqFt
SOLD DATE : 09/18/2020
Key Details
Sold Price $380,000
Property Type Single Family Home
Sub Type Single Family Residence
Listing Status Sold
Purchase Type For Sale
Square Footage 3,674 sqft
Price per Sqft $103
Municipality Macomb Twp
MLS Listing ID 20029110
Sold Date 09/18/20
Style Cape Cod
Bedrooms 3
Full Baths 3
Half Baths 1
Originating Board Michigan Regional Information Center (MichRIC)
Year Built 1979
Annual Tax Amount $3,685
Tax Year 2020
Lot Size 0.399 Acres
Acres 0.4
Lot Dimensions Irregular
Property Description
Take a closer look! From the moment you step inside this custom-built estate, you will not want to leave. As you enter, you are welcomed into this open floorplan by soft color pallets, plush carpet and hardwood floors. The up-graded kitchen boasts commercial grade appliances, an abundance of counter space, and high-end cabinets. A cozy fireplace warms the spacious living areas, creating the perfect environment for entertaining guests or enjoying a quiet evening by the fire. The full basement features plenty of flex space and an enormous bar! Take time at the end of your busy day to relax in the sauna or enjoy a glass of wine on the deck enjoying waterfront views. This home checks all the boxes, and is a must-see. Call today to set up your personal tour!
Location
State MI
County Macomb
Area Outside Michric Area - Z
Direction M59 to Westbrook Blvd, Right on Laleside Cir, Right on Southcove Dr, Left on Leafdale Dr, Left on Sunnypoint Dr
Body of Water Lakeside
Rooms
Basement Full
Interior
Interior Features Garage Door Opener, Sauna, Security System
Heating Forced Air, Natural Gas
Cooling Central Air
Fireplaces Number 1
Fireplaces Type Living
Fireplace true
Window Features Low Emissivity Windows
Appliance Dishwasher, Oven, Range, Refrigerator
Exterior
Garage Attached
Garage Spaces 2.0
Community Features Lake
Utilities Available Electricity Connected, Natural Gas Connected, Public Water
Waterfront Yes
Waterfront Description No Wake, Private Frontage
View Y/N No
Roof Type Composition
Garage Yes
Building
Lot Description Cul-De-Sac
Story 1
Sewer Public Sewer
Water Public
Architectural Style Cape Cod
New Construction No
Schools
School District Utica
Others
Tax ID 1001307008
Acceptable Financing Cash, FHA, VA Loan, Rural Development, Conventional
Listing Terms Cash, FHA, VA Loan, Rural Development, Conventional
Read Less Info
Want to know what your home might be worth? Contact us for a FREE valuation!

Our team is ready to help you sell your home for the highest possible price ASAP
GET MORE INFORMATION

REALTOR®






