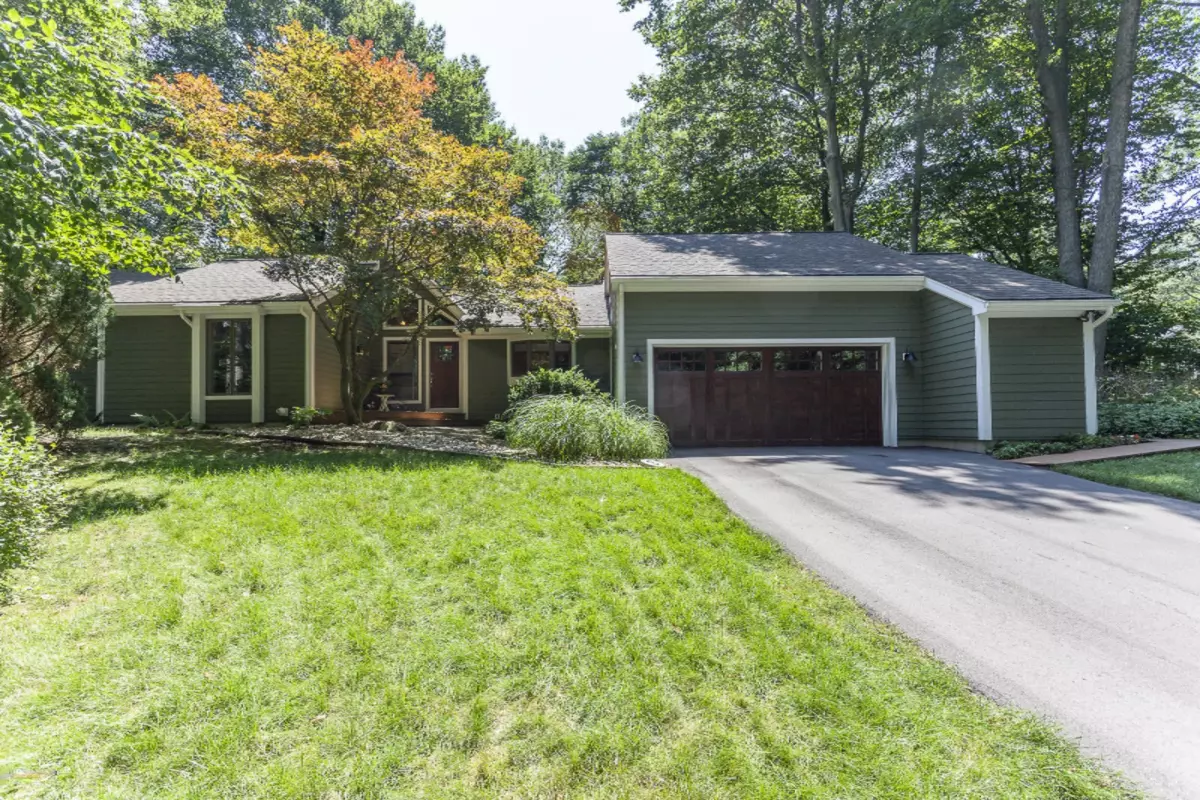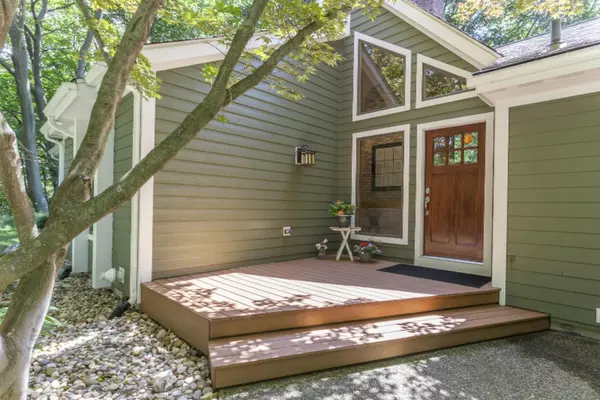$430,000
$420,000
2.4%For more information regarding the value of a property, please contact us for a free consultation.
4 Beds
4 Baths
2,909 SqFt
SOLD DATE : 09/04/2020
Key Details
Sold Price $430,000
Property Type Single Family Home
Sub Type Single Family Residence
Listing Status Sold
Purchase Type For Sale
Square Footage 2,909 sqft
Price per Sqft $147
Municipality Park Twp
MLS Listing ID 20029197
Sold Date 09/04/20
Style Ranch
Bedrooms 4
Full Baths 2
Half Baths 2
HOA Fees $8/ann
HOA Y/N true
Originating Board Michigan Regional Information Center (MichRIC)
Year Built 1979
Annual Tax Amount $4,951
Tax Year 2020
Lot Size 1.600 Acres
Acres 1.6
Lot Dimensions 56X255X265X184X266
Property Description
You will simply fall in love with this 4-bedroom home that sits in a majestic natural setting only a few blocks away to access to Lake Michigan. The tree-lined driveway leads you to the home that simply looks like it belongs. Step inside and you are greeted with cathedral ceilings with a stone fireplace that takes you to the main living room where you can enjoy the views of the backyard through the floor-to-ceiling windows. The kitchen has plenty of storage options and custom built-ins, creating the perfect atmosphere for entertaining guests. The owner's suite includes a private bathroom and glass sliders to the deck. The office includes wood-lined walls and shelves with a stone backdrop for the wood-burning stove. The lower level walk-out includes a second family room, bedrooms, bathroom, and lots of storage for all your belongings. With too many amenities to list here, this home is simply a must-see! Schedule your private and safe showing today!
Location
State MI
County Ottawa
Area Holland/Saugatuck - H
Direction Lakeshore Drive to Sunset Bluff Drive left on Timbercrest to address
Body of Water Lake Michigan
Rooms
Basement Walk Out, Other, Full
Interior
Interior Features Ceiling Fans, Garage Door Opener, Wood Floor, Kitchen Island, Eat-in Kitchen, Pantry
Heating Forced Air, Natural Gas, Wood, None
Cooling Central Air
Fireplaces Number 2
Fireplaces Type Wood Burning, Living, Family
Fireplace true
Window Features Insulated Windows, Bay/Bow, Garden Window(s), Window Treatments
Appliance Dryer, Washer, Disposal, Built in Oven, Cook Top, Dishwasher, Microwave, Oven, Range, Refrigerator
Exterior
Parking Features Attached, Paved
Garage Spaces 2.0
Community Features Lake
Utilities Available Electricity Connected, Natural Gas Connected, Cable Connected, Public Water, Public Sewer
Amenities Available Beach Area
Waterfront Description Assoc Access
View Y/N No
Roof Type Composition
Topography {Ravine=true}
Street Surface Paved
Garage Yes
Building
Lot Description Cul-De-Sac, Sidewalk, Wooded
Story 1
Sewer Septic System
Water Public
Architectural Style Ranch
New Construction No
Schools
School District West Ottawa
Others
Tax ID 701528261004
Acceptable Financing Cash, FHA, VA Loan, Conventional
Listing Terms Cash, FHA, VA Loan, Conventional
Read Less Info
Want to know what your home might be worth? Contact us for a FREE valuation!

Our team is ready to help you sell your home for the highest possible price ASAP
GET MORE INFORMATION
REALTOR®






