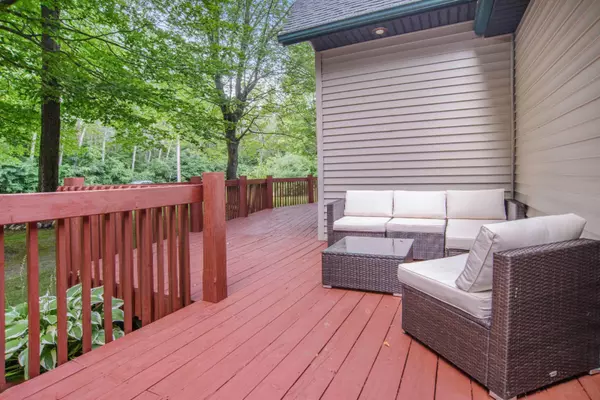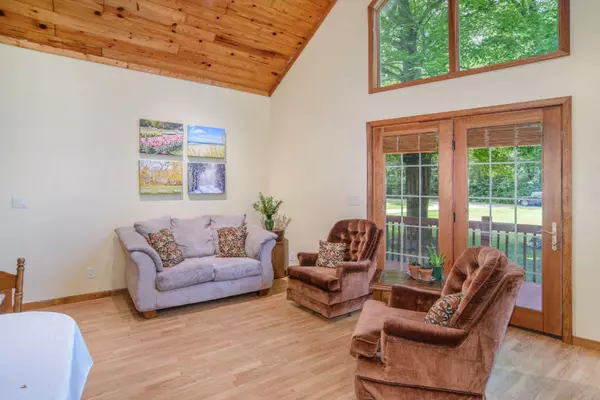$242,000
$240,000
0.8%For more information regarding the value of a property, please contact us for a free consultation.
3 Beds
2 Baths
1,830 SqFt
SOLD DATE : 09/09/2020
Key Details
Sold Price $242,000
Property Type Single Family Home
Sub Type Single Family Residence
Listing Status Sold
Purchase Type For Sale
Square Footage 1,830 sqft
Price per Sqft $132
Municipality Manlius Twp
MLS Listing ID 20031605
Sold Date 09/09/20
Style Traditional
Bedrooms 3
Full Baths 2
Originating Board Michigan Regional Information Center (MichRIC)
Year Built 2004
Annual Tax Amount $2,934
Tax Year 2020
Lot Size 0.830 Acres
Acres 0.83
Lot Dimensions 137' X 264'
Property Description
Beautiful open concept home with cathedral ceilings and an open staircase leading to the spacious master bedroom w/ walk-in closet. Lots to love about this home, like relaxing on the large deck in the quiet country setting, brand new stainless steel appliances in the large kitchen, recent natural gas upgrade, egress windows in the basement for a potential 4th bedroom, main floor laundry, and lots of large windows throughout. Also...the attached 2 stall garage is equipped with radiant floor heat piping as well the pole barn, and the basement floor...just need an exterior wood burner in the backyard to complete. An almost 1-acre lot w/ large pole barn that has an additional enclosed lean-to measuring 13' X 22'. A great home in a great location at a great price!
Location
State MI
County Allegan
Area Holland/Saugatuck - H
Direction 58th St to 133rd Ave (some dirt road here) to 53rd Street to property. Or 58th to 136th east to 54th South to 133rd to 52nd South to property.
Rooms
Other Rooms Pole Barn
Basement Full
Interior
Interior Features Ceiling Fans, Garage Door Opener, Humidifier, Water Softener/Owned, Wood Floor, Kitchen Island, Eat-in Kitchen
Heating Forced Air, Natural Gas
Cooling Central Air
Fireplace false
Window Features Low Emissivity Windows, Insulated Windows
Appliance Dryer, Washer, Microwave, Range, Refrigerator
Exterior
Parking Features Attached
Garage Spaces 2.0
View Y/N No
Roof Type Composition
Topography {Level=true}
Garage Yes
Building
Lot Description Wooded, Garden
Story 2
Sewer Septic System
Water Well
Architectural Style Traditional
New Construction No
Schools
School District Hamilton
Others
Tax ID 031401502400
Acceptable Financing Cash, FHA, VA Loan, Rural Development, MSHDA, Conventional
Listing Terms Cash, FHA, VA Loan, Rural Development, MSHDA, Conventional
Read Less Info
Want to know what your home might be worth? Contact us for a FREE valuation!

Our team is ready to help you sell your home for the highest possible price ASAP
GET MORE INFORMATION

REALTOR®






