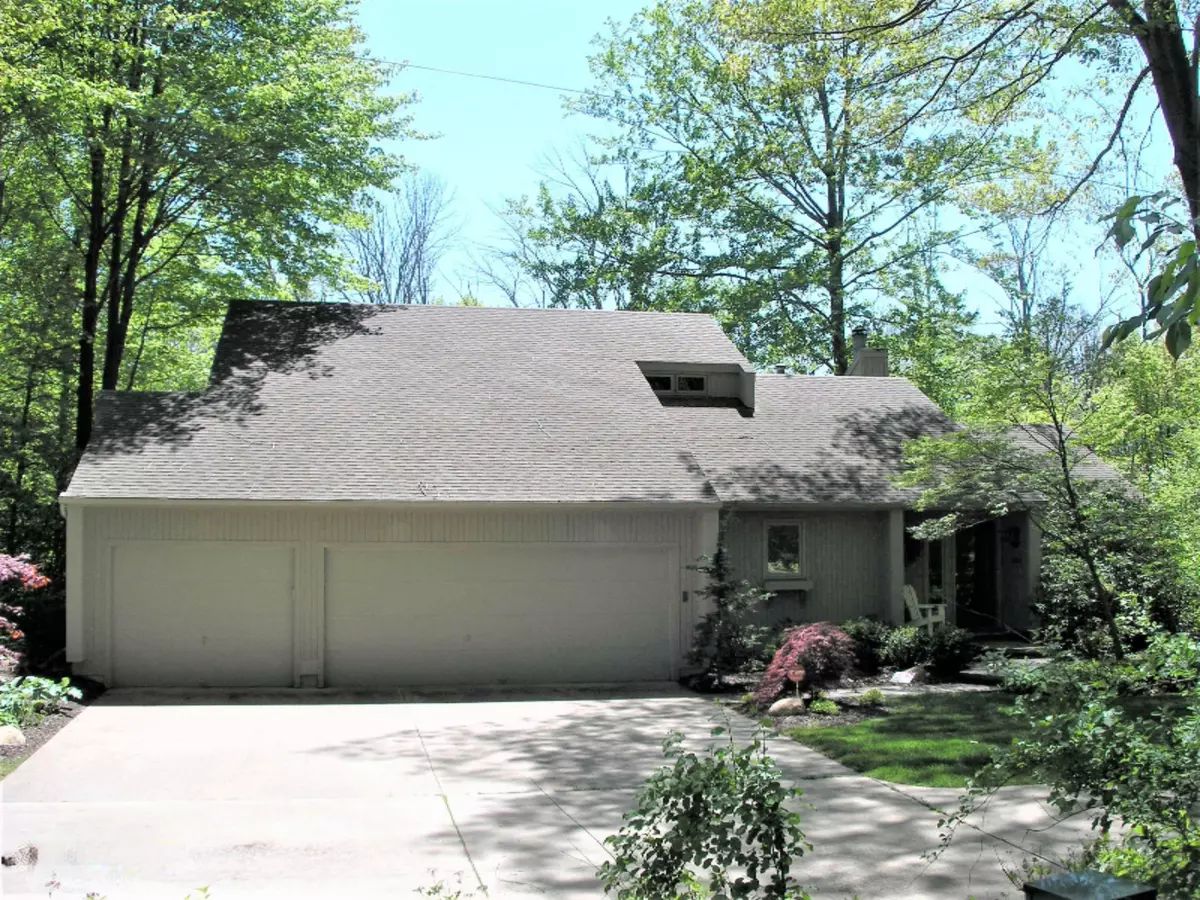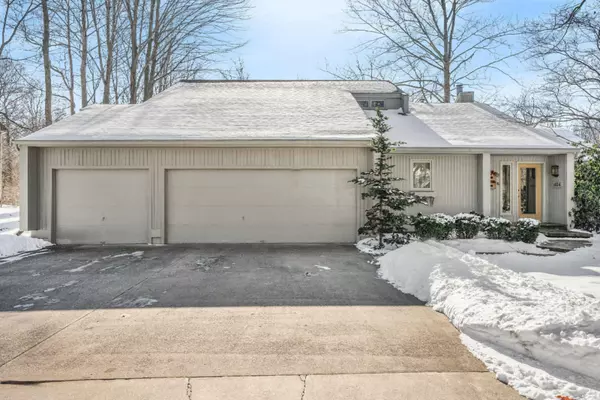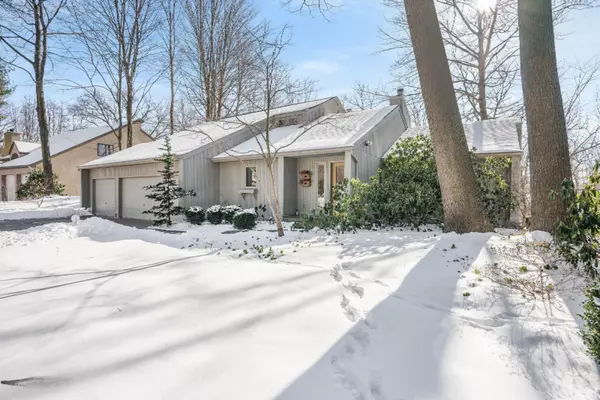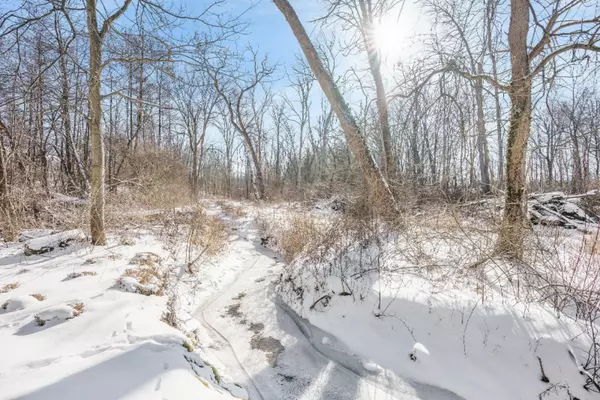$475,000
$499,900
5.0%For more information regarding the value of a property, please contact us for a free consultation.
4 Beds
4 Baths
3,261 SqFt
SOLD DATE : 03/08/2021
Key Details
Sold Price $475,000
Property Type Single Family Home
Sub Type Single Family Residence
Listing Status Sold
Purchase Type For Sale
Square Footage 3,261 sqft
Price per Sqft $145
Municipality Holland City
MLS Listing ID 21002383
Sold Date 03/08/21
Style Traditional
Bedrooms 4
Full Baths 3
Half Baths 1
Originating Board Michigan Regional Information Center (MichRIC)
Year Built 1987
Annual Tax Amount $4,336
Tax Year 2020
Lot Size 0.541 Acres
Acres 0.54
Lot Dimensions 115x205
Property Description
Located at the end of a quiet drive on Holland's south side this traditional home overlooks a creek and wooded area. Recent updates include new hardwood floors, kitchen cabinets, new tile walk in shower. Other features include 2x6 construction, extensive landscaping, terraced yard, underground sprinkling and incredible south facing views. This is a well maintained home. The living space includes a large living room with fireplace, a large dinning room and kitchen with plenty of room to prepare meals. Main floor master suite, laundry and mud room off the garage, upstairs 2 bedrooms and lever level walkout includes a huge family room with snack bar, bedroom and workshop. Privacy and a country feeling only mins to downtown Holland and highways.
Location
State MI
County Ottawa
Area Holland/Saugatuck - H
Direction South Shore Dr west to Old Orchard, south on Old Orchard to Cimmoran Dr, west to address
Rooms
Basement Walk Out, Full
Interior
Interior Features Garage Door Opener, Stone Floor, Wood Floor, Kitchen Island
Heating Forced Air, Natural Gas
Cooling Central Air
Fireplaces Number 1
Fireplaces Type Living, Formal Dining
Fireplace true
Window Features Screens, Insulated Windows, Window Treatments
Appliance Built in Oven, Dishwasher, Range, Refrigerator
Exterior
Parking Features Attached
Garage Spaces 3.0
Utilities Available Electricity Connected, Telephone Line, Natural Gas Connected, Cable Connected, Public Water, Public Sewer, Broadband
View Y/N No
Roof Type Composition
Topography {Ravine=true}
Garage Yes
Building
Lot Description Cul-De-Sac, Wetland Area, Wooded
Story 3
Sewer Public Sewer
Water Public
Architectural Style Traditional
New Construction No
Schools
School District Holland
Others
Tax ID 701535300015
Acceptable Financing Cash, Conventional
Listing Terms Cash, Conventional
Read Less Info
Want to know what your home might be worth? Contact us for a FREE valuation!

Our team is ready to help you sell your home for the highest possible price ASAP
GET MORE INFORMATION
REALTOR®






