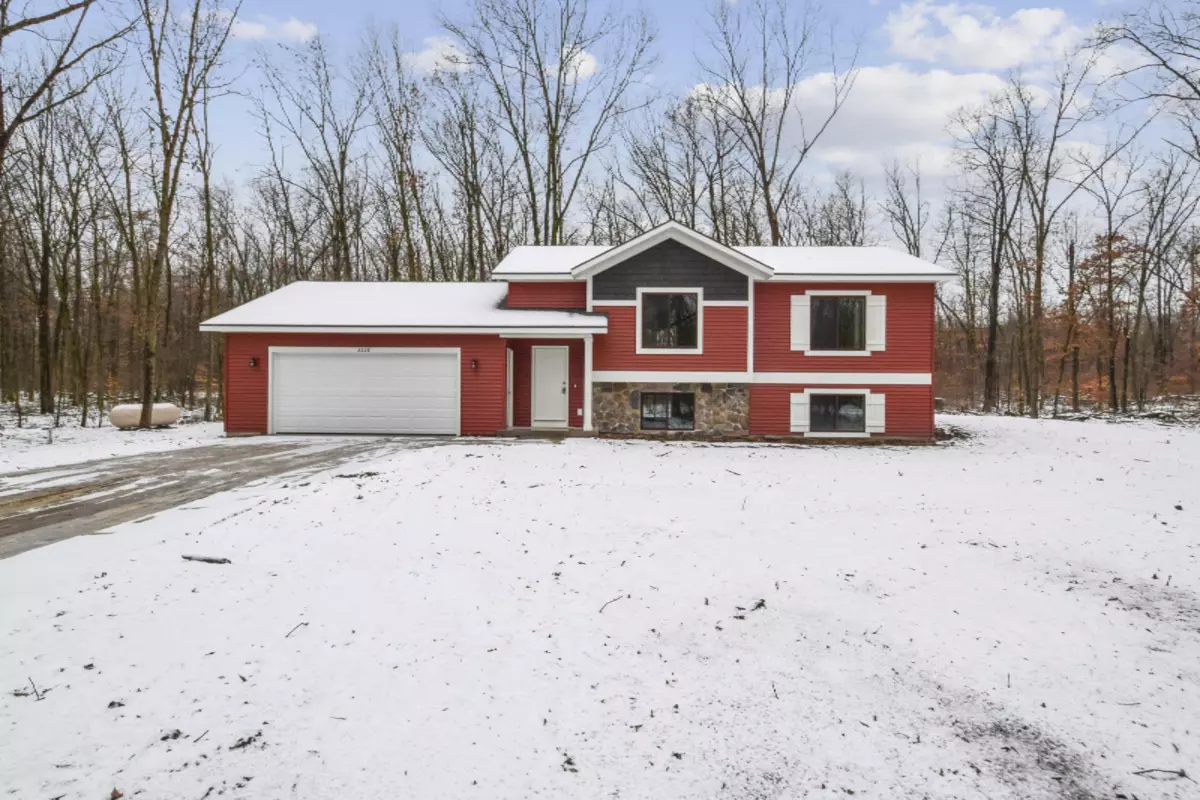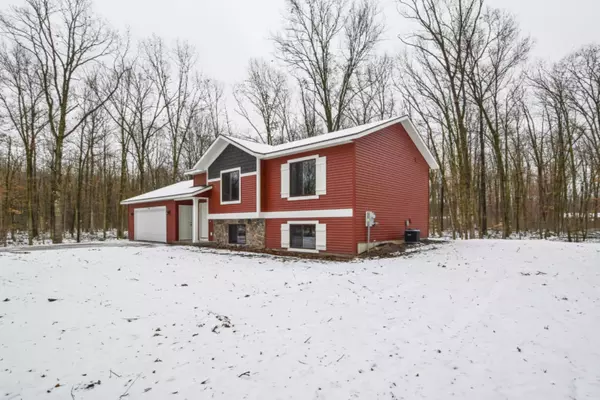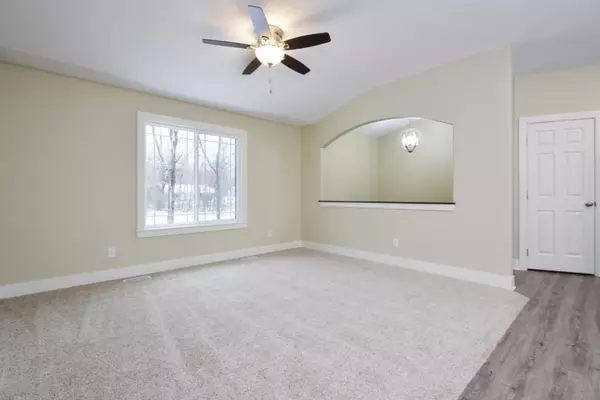$215,900
$219,900
1.8%For more information regarding the value of a property, please contact us for a free consultation.
2 Beds
1 Bath
937 SqFt
SOLD DATE : 02/19/2020
Key Details
Sold Price $215,900
Property Type Single Family Home
Sub Type Single Family Residence
Listing Status Sold
Purchase Type For Sale
Square Footage 937 sqft
Price per Sqft $230
Municipality Salem Twp
MLS Listing ID 20001729
Sold Date 02/19/20
Style Bi-Level
Bedrooms 2
Full Baths 1
Originating Board Michigan Regional Information Center (MichRIC)
Year Built 2019
Annual Tax Amount $1,109
Tax Year 2019
Lot Size 2.790 Acres
Acres 2.79
Lot Dimensions 400x272x397x306
Property Description
Quality new construction bi-level home beautifully finished in Hamilton Schools on 2.79 wooded acres. Main floor features an open plan with natural light and beautiful views throughout, open floor plan, living room with arched accent half wall, kitchen with stainless appliances, granite countertops, island and walk-in pantry, dining area with a slider to a deck, two bedrooms with walk-in closets and full bath. Unfinished daylight lower level with laundry, utilities and storage, rough plumbing for bath. Two-stall attached garage, private setting. Charter for internet and phone. Yard finished to final grade, not seeded. Glenwood Lane is a private drive with no association.
Location
State MI
County Allegan
Area Grand Rapids - G
Direction West off 32nd, between 136th and 138th
Rooms
Basement Daylight
Interior
Interior Features Ceiling Fans, Garage Door Opener, Kitchen Island, Pantry
Heating Propane, Forced Air
Cooling Central Air
Fireplace false
Window Features Low Emissivity Windows
Appliance Dishwasher, Microwave, Range, Refrigerator
Exterior
Parking Features Attached, Unpaved
Garage Spaces 2.0
Utilities Available Cable Connected
View Y/N No
Roof Type Composition
Topography {Level=true}
Street Surface Unimproved
Garage Yes
Building
Lot Description Wooded
Story 1
Sewer Septic System
Water Well
Architectural Style Bi-Level
New Construction Yes
Schools
School District Hamilton
Others
Tax ID 1903201307
Acceptable Financing Cash, FHA, Conventional
Listing Terms Cash, FHA, Conventional
Read Less Info
Want to know what your home might be worth? Contact us for a FREE valuation!

Our team is ready to help you sell your home for the highest possible price ASAP
GET MORE INFORMATION

REALTOR®






