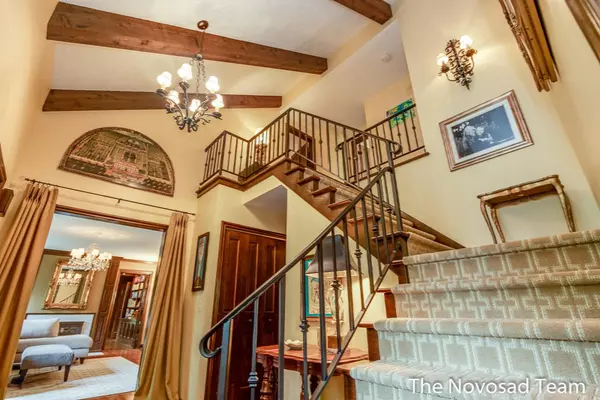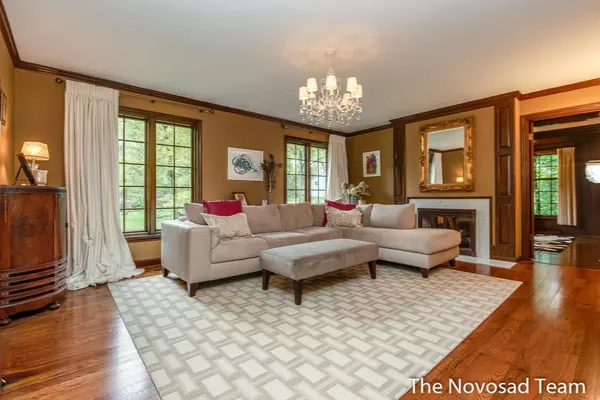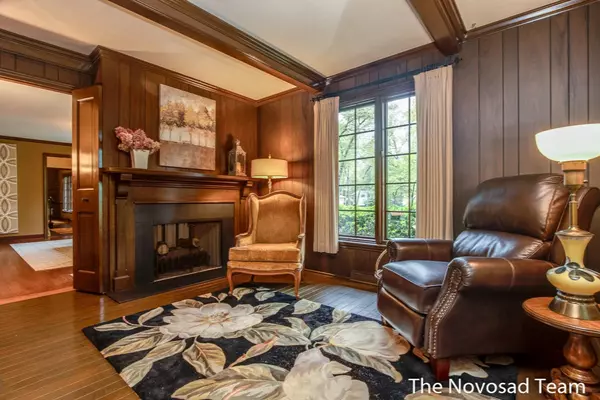$401,300
$385,000
4.2%For more information regarding the value of a property, please contact us for a free consultation.
3 Beds
3 Baths
3,611 SqFt
SOLD DATE : 07/15/2019
Key Details
Sold Price $401,300
Property Type Single Family Home
Sub Type Single Family Residence
Listing Status Sold
Purchase Type For Sale
Square Footage 3,611 sqft
Price per Sqft $111
Municipality Cascade Twp
MLS Listing ID 19024253
Sold Date 07/15/19
Style Traditional
Bedrooms 3
Full Baths 2
Half Baths 1
Originating Board Michigan Regional Information Center (MichRIC)
Year Built 1970
Annual Tax Amount $5,775
Tax Year 2019
Lot Size 0.550 Acres
Acres 0.55
Lot Dimensions 180x135
Property Description
Step into another world in this cottage charmer nestled in the heart of Cascade. Meticulously maintained and tastefully updated, this one-of-a kind home offers over 3500 sq./ft of sophisticated yet comfortable living space featuring fine craftsmanship and unique architecture in every room. Solid hardwood floors, plaster walls, extensive brickwork, vintage lighting and imported tile throughout. 2-story foyer with open staircase Is flanked by a formal dining room and enchanting living room with double-sided fireplace. Chef's kitchen with mocha maple cabinets, granite and commercial grade appliances flows into the living room, perfect for family gatherings and entertaining. Enjoy your morning coffee in the 3-season screened porch overlooking the picturesque back yard. In the evening, settle in with a book in the cozy, Rosewood paneled library which can be accessed from both the master suite and living room. Updated powder room and utility room with main floor laundry just off the 3-stall garage. Upstairs are 2 large bedrooms (one with its own dressing room) and remodeled full bath. Lower level features a large rec room with another fireplace, craft or exercise room and storage. Beautiful wooded setting on 3 city lots near restaurants, bike path and walking distance to Pine Ridge Elementary. Must see attached feature sheet with extensive list of features and updates.
Location
State MI
County Kent
Area Grand Rapids - G
Direction Cascade To Thorncrest To Colchester, R To Leyton, L To Home
Rooms
Basement Full
Interior
Interior Features Ceiling Fans, Ceramic Floor, Water Softener/Owned, Wood Floor, Eat-in Kitchen
Heating Forced Air, Natural Gas
Cooling Central Air
Fireplaces Number 4
Fireplaces Type Living, Kitchen, Family, Den/Study
Fireplace true
Appliance Disposal, Dishwasher, Range, Refrigerator
Exterior
Garage Attached, Paved
Garage Spaces 3.0
Utilities Available Telephone Line, Natural Gas Connected
Waterfront No
View Y/N No
Street Surface Paved
Garage Yes
Building
Lot Description Wooded, Garden
Story 2
Sewer Septic System
Water Well
Architectural Style Traditional
New Construction No
Schools
School District Forest Hills
Others
Tax ID 411915180027
Acceptable Financing Cash, Conventional
Listing Terms Cash, Conventional
Read Less Info
Want to know what your home might be worth? Contact us for a FREE valuation!

Our team is ready to help you sell your home for the highest possible price ASAP
GET MORE INFORMATION

REALTOR®






