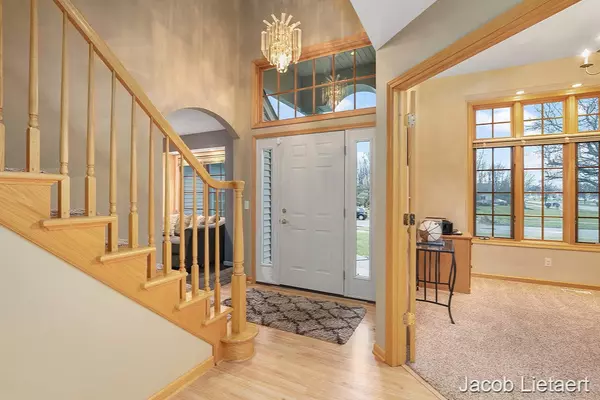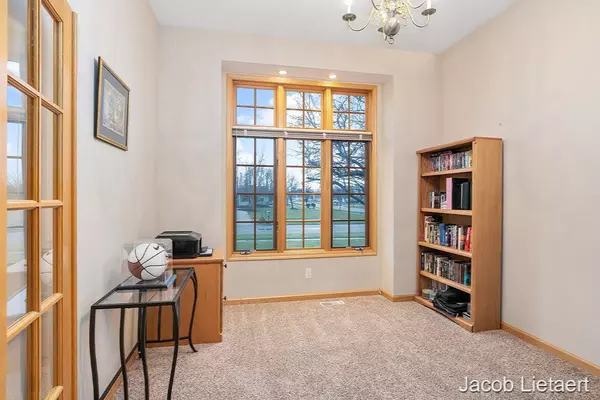$328,000
$337,500
2.8%For more information regarding the value of a property, please contact us for a free consultation.
4 Beds
5 Baths
3,317 SqFt
SOLD DATE : 03/16/2020
Key Details
Sold Price $328,000
Property Type Single Family Home
Sub Type Single Family Residence
Listing Status Sold
Purchase Type For Sale
Square Footage 3,317 sqft
Price per Sqft $98
Municipality City of Walker
MLS Listing ID 19059235
Sold Date 03/16/20
Style Traditional
Bedrooms 4
Full Baths 3
Half Baths 2
Originating Board Michigan Regional Information Center (MichRIC)
Year Built 2001
Annual Tax Amount $4,500
Tax Year 2019
Lot Size 0.360 Acres
Acres 0.36
Lot Dimensions 131 x 119
Property Description
Don't miss this fully finished home located in Richview Estates and Kenowa Hills Schools! The built quality is apparent throughout & hard to find at this price point. Features incl. a 2 story foyer, office w/ French doors, living room w/ gas fireplace & over sized sliders to deck, large kitchen w/ center island & ample storage space, open dining area w/ desk or future mini bar, formal dinning/flex room, 2 half baths, & laundry room. The saddle-back staircase leads to the large master suite feat. a bath w/cathedral ceiling, Jacuzzi tub, separate shower, water closet, double vanities, & walk-in closet, 2 more bedrooms, & full bath. The daylight basement is finished w/ a large family room w/ pre-wired surround sound, rec/play room w/ pocket doors, 4th bedroom w/ walk-in closet, full bath, & storage space. Extras incl. a huge deck, underground sprinkling & dog fence, & a fully finished, over sized 3 stall garage w/ floor drains & hot/cold water. $7k just spent on new professional landscaping. Don't wait this will go fast!
Location
State MI
County Kent
Area Grand Rapids - G
Direction Kinney Ave to Kinview St NW. West on Kinview to Kinnrow Ave NW. North on Kinnrow to Nicole Ct. West on Nicole Ct to address.
Rooms
Basement Daylight
Interior
Interior Features Ceiling Fans, Ceramic Floor, Garage Door Opener, Humidifier, Security System, Kitchen Island, Eat-in Kitchen, Pantry
Heating Forced Air, Natural Gas
Cooling Central Air
Fireplaces Type Gas Log, Living
Fireplace false
Window Features Storms, Screens, Bay/Bow
Appliance Dryer, Washer, Disposal, Dishwasher, Microwave, Range, Refrigerator
Exterior
Garage Attached
Garage Spaces 3.0
Utilities Available Cable Connected, Public Sewer, Natural Gas Connected
Waterfront No
View Y/N No
Roof Type Composition
Street Surface Paved
Garage Yes
Building
Lot Description Cul-De-Sac, Sidewalk, Corner Lot
Story 2
Sewer Public Sewer
Water Public
Architectural Style Traditional
New Construction No
Schools
School District Kenowa Hills
Others
Tax ID 411308327001
Acceptable Financing Cash, FHA, VA Loan, MSHDA, Conventional
Listing Terms Cash, FHA, VA Loan, MSHDA, Conventional
Read Less Info
Want to know what your home might be worth? Contact us for a FREE valuation!

Our team is ready to help you sell your home for the highest possible price ASAP
GET MORE INFORMATION

REALTOR®






