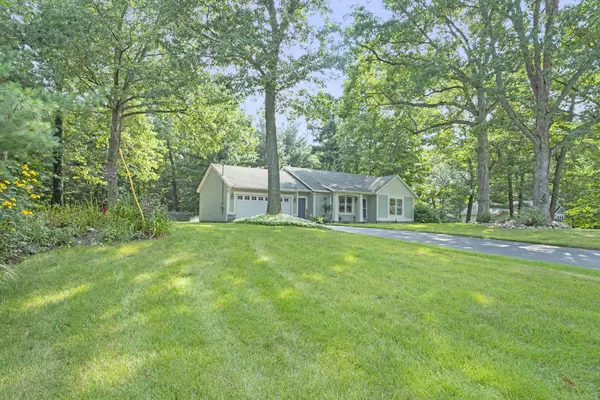$306,000
$311,000
1.6%For more information regarding the value of a property, please contact us for a free consultation.
3 Beds
2 Baths
2,216 SqFt
SOLD DATE : 10/14/2021
Key Details
Sold Price $306,000
Property Type Single Family Home
Sub Type Single Family Residence
Listing Status Sold
Purchase Type For Sale
Square Footage 2,216 sqft
Price per Sqft $138
Municipality Monterey Twp
Subdivision Rolling Oaks
MLS Listing ID 21101553
Sold Date 10/14/21
Style Ranch
Bedrooms 3
Full Baths 2
Originating Board Michigan Regional Information Center (MichRIC)
Year Built 2005
Annual Tax Amount $2,165
Tax Year 2021
Lot Size 1.120 Acres
Acres 1.12
Lot Dimensions 143 x 341
Property Description
You could be the proud 2nd owner of this 3 bed 2 full bath ranch w/oversized 2 stall attached garage. Open concept kit incl appliances, island w/breakfast bar, dining w/sliders to 12x12 composite deck overlooking huge back yard. Kit & dining open to large front living room with 9ft ceilings throughout and a fabulous arched wall. Main floor master w/WIC and bath off master. 2nd & 3rd bedrooms are also spacious. Various updates over the years incl converting to natural gas. Lower level recently finished; new flooring, walls & fixtures. Brand new 2nd full bath. Fam/Rec room w/sliders to huge cemented patio that offers sun & shade. Well built and maintained home. Lots of storage throughout. Plenty of elbow room inside and out. Assc allows for accessory bldgs but not livestock/seller. Hopkins & Hamilton buses at end of 32nd St. 16 Acre preserve with trails are also for your enjoyment. Large utility barn on cement w/cement approach, fire pit area, too. Extra cemented parking area on side of garage. Superb quiet neighborhood welcomes you!
Location
State MI
County Allegan
Area Holland/Saugatuck - H
Direction A37/30th St to 144th Ave, west to 32nd St, south to Rolling Oak, left or east to Autumn Wood Dr, left to home.
Rooms
Basement Walk Out
Interior
Interior Features Ceiling Fans, Garage Door Opener, Kitchen Island
Heating Forced Air, Natural Gas
Cooling Central Air
Fireplace false
Window Features Window Treatments
Appliance Dryer, Washer, Dishwasher, Freezer, Microwave, Range, Refrigerator
Exterior
Parking Features Attached, Concrete, Driveway, Paved
Garage Spaces 2.0
Utilities Available Natural Gas Connected
View Y/N No
Street Surface Paved
Garage Yes
Building
Lot Description Adj to Public Land, Cul-De-Sac, Recreational, Wooded
Story 1
Sewer Septic System
Water Well, Other
Architectural Style Ranch
New Construction No
Schools
School District Hamilton
Others
Tax ID 0316 004 012 92
Acceptable Financing Cash, FHA, VA Loan, Conventional
Listing Terms Cash, FHA, VA Loan, Conventional
Read Less Info
Want to know what your home might be worth? Contact us for a FREE valuation!

Our team is ready to help you sell your home for the highest possible price ASAP
GET MORE INFORMATION

REALTOR®






