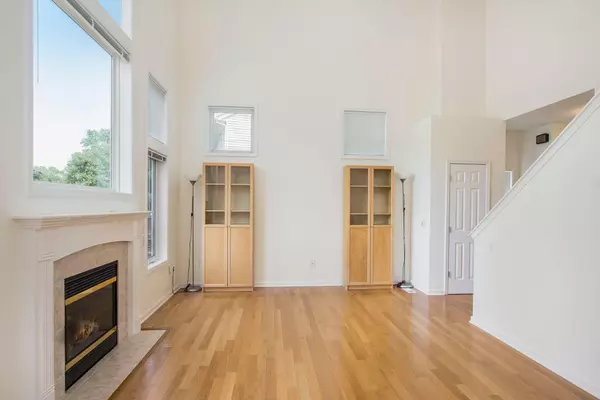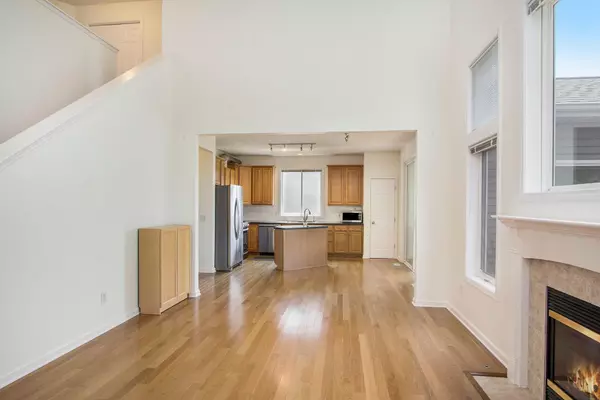$459,900
$469,000
1.9%For more information regarding the value of a property, please contact us for a free consultation.
4 Beds
4 Baths
2,648 SqFt
SOLD DATE : 11/23/2021
Key Details
Sold Price $459,900
Property Type Single Family Home
Sub Type Single Family Residence
Listing Status Sold
Purchase Type For Sale
Square Footage 2,648 sqft
Price per Sqft $173
Municipality Ada Twp
Subdivision Clements Mill
MLS Listing ID 21096912
Sold Date 11/23/21
Style Traditional
Bedrooms 4
Full Baths 3
Half Baths 1
HOA Fees $31/ann
HOA Y/N true
Originating Board Michigan Regional Information Center (MichRIC)
Year Built 2002
Annual Tax Amount $4,712
Tax Year 2021
Lot Size 0.264 Acres
Acres 0.26
Lot Dimensions 159.44 X 291.70 X 158 X 159.44
Property Description
Location, Location in this Desirable Forest Hills Schools Home Located in Clement's Mill!
Turn Key Ready for your Family to Move in. Main Level Features 2 Story Open Living Room w/Gas Log Fireplace & All Natural Light w/Bank of Windows. The Kitchen includes All Stainless Appliance Package, Formal Dining Room, 4 Season Porch w/Gorgeous Views of Water &Half Bath
The 1st Floor & Upper Floors all have Hardwood Flooring. UPPER Level Includes Master Ensuite Bedroom & Full Bath w/Dual Vanities. There are an additional 2 more Bedrooms, another Full Bath & Laundry w/Washer & Dryer! LOWER Walkout features a Family Room w/Slider out to Patio. There is a Kitchenette, 4th Bedroom & 3rd Full Bath. This would be an ideal Mom-In-Law Apartment. EXTERIOR includes Water w/Beach area, 3 Car Garage & Mor
Location
State MI
County Kent
Area Grand Rapids - G
Direction Ada Drive to N on Maple Hill to Right on Highbury Dr to home
Body of Water Clements Mill Lake
Rooms
Basement Walk Out, Other
Interior
Interior Features Ceiling Fans, Garage Door Opener, Wood Floor, Kitchen Island, Eat-in Kitchen, Pantry
Heating Forced Air, Natural Gas
Cooling Central Air
Fireplaces Number 1
Fireplaces Type Gas Log, Living
Fireplace true
Window Features Screens, Low Emissivity Windows, Window Treatments
Appliance Dryer, Washer, Disposal, Dishwasher, Range, Refrigerator
Exterior
Garage Attached, Paved
Garage Spaces 3.0
Community Features Lake
Utilities Available Cable Connected, Natural Gas Connected
Waterfront Yes
Waterfront Description No Wake, Private Frontage, Pond
View Y/N No
Roof Type Composition
Street Surface Paved
Garage Yes
Building
Lot Description Sidewalk
Story 2
Sewer Public Sewer
Water Public
Architectural Style Traditional
New Construction No
Schools
School District Forest Hills
Others
Tax ID 41-15-32-102-261
Acceptable Financing Cash, Conventional
Listing Terms Cash, Conventional
Read Less Info
Want to know what your home might be worth? Contact us for a FREE valuation!

Our team is ready to help you sell your home for the highest possible price ASAP
GET MORE INFORMATION

REALTOR®






