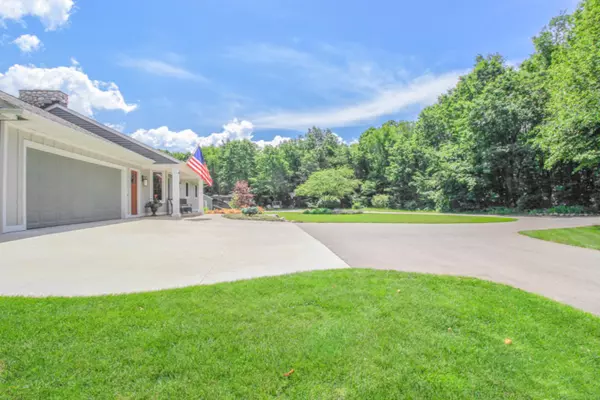$530,000
$534,900
0.9%For more information regarding the value of a property, please contact us for a free consultation.
4 Beds
3 Baths
3,005 SqFt
SOLD DATE : 08/07/2020
Key Details
Sold Price $530,000
Property Type Single Family Home
Sub Type Single Family Residence
Listing Status Sold
Purchase Type For Sale
Square Footage 3,005 sqft
Price per Sqft $176
Municipality Park Twp
MLS Listing ID 20014108
Sold Date 08/07/20
Style Ranch
Bedrooms 4
Full Baths 3
Originating Board Michigan Regional Information Center (MichRIC)
Year Built 1980
Annual Tax Amount $6,764
Tax Year 2019
Lot Size 3.500 Acres
Acres 3.5
Lot Dimensions 361x420x358x417
Property Description
Welcome to a stunning 3.5 acre private abode located in park township just off Lakeshore Dr. This beautiful property offers a sprawling ranch, 2 outbuildings and a pool with a auto cover & copper filtration system. The home includes an executive style kitchen, large living spaces, 4 bedrooms, and 3 full baths. Call today for your virtual showing!
Seller are licensed agents in the state of Michigan.
Location
State MI
County Ottawa
Area Holland/Saugatuck - H
Direction Quincy west to lakeshore, North on lakeshore to Lakeview Ave, right on Lakeview ave all the way to end. Lakeview Ave 'dead ends' into residents driveway
Rooms
Other Rooms Shed(s), Pole Barn
Basement Crawl Space, Daylight, Walk Out, Full
Interior
Interior Features Ceiling Fans, Garage Door Opener, Wood Floor, Kitchen Island, Eat-in Kitchen
Heating Forced Air, Natural Gas
Cooling Central Air
Fireplaces Number 3
Fireplaces Type Formal Dining, Family, Den/Study
Fireplace true
Window Features Skylight(s), Screens, Insulated Windows, Bay/Bow, Garden Window(s), Window Treatments
Appliance Dryer, Washer, Built in Oven, Dishwasher, Microwave, Oven, Range, Refrigerator
Exterior
Parking Features Attached, Paved
Garage Spaces 3.0
Pool Outdoor/Inground
Utilities Available Electricity Connected, Telephone Line, Natural Gas Connected, Cable Connected, Broadband
View Y/N No
Roof Type Composition
Topography {Level=true}
Garage Yes
Building
Lot Description Wooded
Story 1
Sewer Septic System
Water Well
Architectural Style Ranch
New Construction No
Schools
School District West Ottawa
Others
Tax ID 701504400039
Acceptable Financing Cash, VA Loan, Conventional
Listing Terms Cash, VA Loan, Conventional
Read Less Info
Want to know what your home might be worth? Contact us for a FREE valuation!

Our team is ready to help you sell your home for the highest possible price ASAP
GET MORE INFORMATION
REALTOR®






