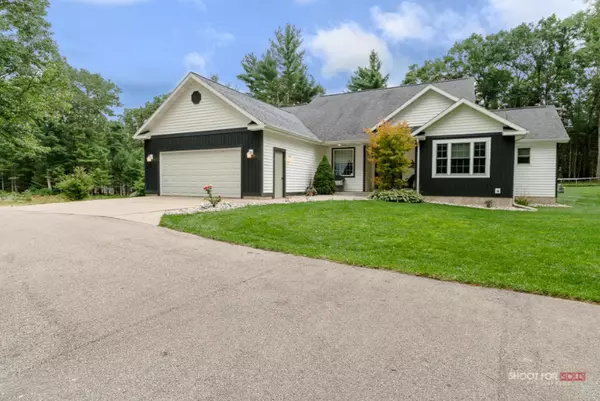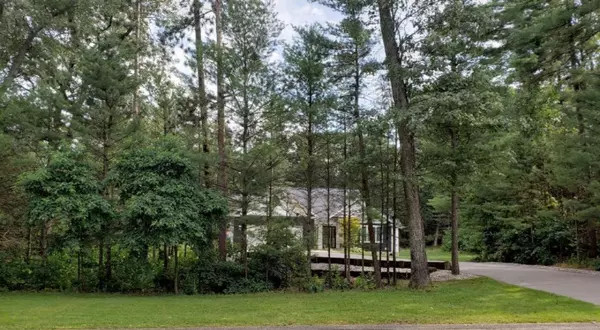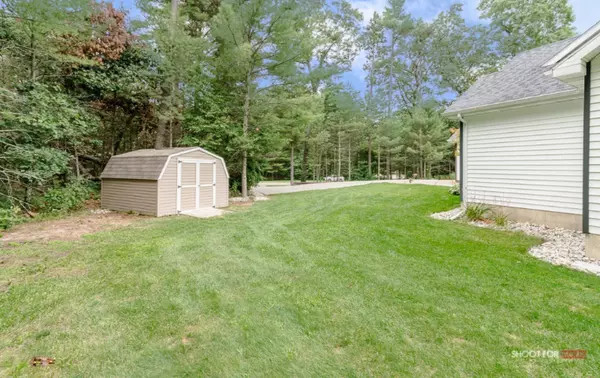$272,500
$279,900
2.6%For more information regarding the value of a property, please contact us for a free consultation.
4 Beds
3 Baths
3,026 SqFt
SOLD DATE : 10/07/2019
Key Details
Sold Price $272,500
Property Type Single Family Home
Sub Type Single Family Residence
Listing Status Sold
Purchase Type For Sale
Square Footage 3,026 sqft
Price per Sqft $90
Municipality Whitehall Twp
MLS Listing ID 19039820
Sold Date 10/07/19
Style Ranch
Bedrooms 4
Full Baths 3
Originating Board Michigan Regional Information Center (MichRIC)
Year Built 2000
Annual Tax Amount $3,100
Tax Year 2019
Lot Size 1.330 Acres
Acres 1.33
Lot Dimensions 190 x 311
Property Description
4 BEDROOM 3 BATH RANCH WITH 1826 SQ FT LOCATED ON 1.36 PARTIALLY WOODED LOT. HOME HAS BEEN RECENTLY REMODELED AND UPDATED. MAIN LEVEL LAUNDRY AND MASTER BEDROOM WITH MASTER BATH. MOSTLY FINISHED BASEMENT WITH ADDITIONAL FAMILY ROOM, BEDROOM AND FULL BATHROOM. PLENTY OF STORAGE IN BASEMENT. VERY LARGE YARD WITH TWO LAYER DECK AND FIREPIT TO ENJOY THE OUTDOORS. ADDITIONAL SHED FOR STORAGE AS WELL. 3 MINUTE DRIVE TO THE HIGHWAY FOR EASY COMMUTE. MANY LAKES AND TRAILS CLOSE BY. Seller is a licensed Realtor in MI.
OPEN HOUSE THIS SUNDAY 8/18 @ 3pm to 4:30pm
Location
State MI
County Muskegon
Area Muskegon County - M
Direction US 31 TO WHITE LAKE DR EAST TO HYDE PARK NORTH TO WICZER DR. THEN LEFT ON WICZER DR AND HOME IS FIRST HOUSE ON LEFT. ON CORNER OF WICZER DR AND HYDE PARK.
Rooms
Basement Daylight, Full
Interior
Interior Features Ceiling Fans, Ceramic Floor, Garage Door Opener, Humidifier, Laminate Floor, Eat-in Kitchen, Pantry
Heating Forced Air, Natural Gas
Cooling Central Air
Fireplaces Number 1
Fireplaces Type Gas Log, Family
Fireplace true
Window Features Low Emissivity Windows,Window Treatments
Appliance Dryer, Washer, Disposal, Dishwasher, Oven, Range, Refrigerator
Exterior
Exterior Feature Porch(es), Deck(s)
Parking Features Attached, Paved
Garage Spaces 2.0
Utilities Available Phone Available, Storm Sewer Available, Public Sewer Available, Natural Gas Available, Electric Available, Cable Available, Phone Connected, Natural Gas Connected, Cable Connected
View Y/N No
Garage Yes
Building
Lot Description Wooded
Story 1
Sewer Septic System
Water Well
Architectural Style Ranch
Structure Type Vinyl Siding
New Construction No
Schools
School District Whitehall
Others
Tax ID 6103552000005400
Acceptable Financing Cash, FHA, VA Loan, Conventional
Listing Terms Cash, FHA, VA Loan, Conventional
Read Less Info
Want to know what your home might be worth? Contact us for a FREE valuation!

Our team is ready to help you sell your home for the highest possible price ASAP
GET MORE INFORMATION

REALTOR®






