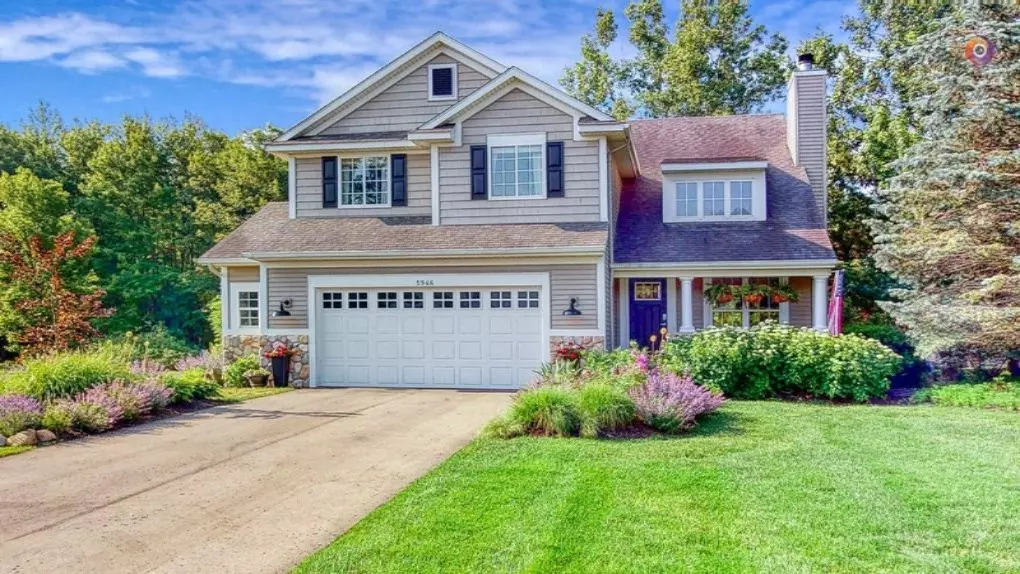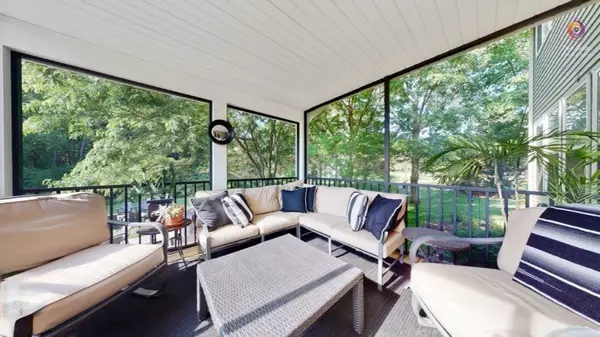$399,000
$399,000
For more information regarding the value of a property, please contact us for a free consultation.
5 Beds
4 Baths
3,772 SqFt
SOLD DATE : 08/17/2020
Key Details
Sold Price $399,000
Property Type Single Family Home
Sub Type Single Family Residence
Listing Status Sold
Purchase Type For Sale
Square Footage 3,772 sqft
Price per Sqft $105
Municipality Manlius Twp
MLS Listing ID 20025077
Sold Date 08/17/20
Style Craftsman
Bedrooms 5
Full Baths 3
Half Baths 1
HOA Fees $58/qua
HOA Y/N true
Originating Board Michigan Regional Information Center (MichRIC)
Year Built 2001
Annual Tax Amount $6,725
Tax Year 2019
Lot Size 1.180 Acres
Acres 1.18
Lot Dimensions 283x307x30x350
Property Description
Welcome to Preservation Estates! This 5 bedroom and 3.5 bath home has all the upgraded amenities on over an acre of land adjoining the Preserve. Living spaces are designed for entertaining inside and out. The vaulted 2 story living room with fireplace opens to kitchen and dining room. The new screened porch and deck opens to a fire pit plus hot tub. Renovated top to bottom with new bath rooms, laundry, lower level bedroom with bath plus family room. The designer touches will WOW you and even include motorized window shades! All new lighting fixtures, flooring, mudroom/laundry and first floor 1/2 bath. There is plenty of storage in the oversized 2.5 car garage. Close to Saugatuck, Holland, Fennville, Douglas. Enjoy the area beaches, farm to table restaurants, nature trails and shops.
Location
State MI
County Allegan
Area Holland/Saugatuck - H
Direction Old Allegan Road to 58th. North on 58th to Preservation Estates and west to address
Rooms
Basement Daylight, Other, Full
Interior
Interior Features Ceiling Fans, Ceramic Floor, Garage Door Opener, Hot Tub Spa, Laminate Floor, Eat-in Kitchen, Pantry
Heating Forced Air, Natural Gas
Cooling Central Air
Fireplaces Number 1
Fireplaces Type Gas Log, Living
Fireplace true
Window Features Screens, Window Treatments
Appliance Dryer, Washer, Dishwasher, Microwave, Range, Refrigerator
Exterior
Parking Features Attached, Paved
Garage Spaces 2.0
Utilities Available Natural Gas Connected
View Y/N No
Roof Type Composition
Topography {Rolling Hills=true}
Street Surface Paved
Garage Yes
Building
Lot Description Adj to Public Land, Wooded, Garden
Story 2
Sewer Septic System
Water Well
Architectural Style Craftsman
New Construction No
Schools
School District Hamilton
Others
HOA Fee Include Snow Removal
Tax ID 031457503000
Acceptable Financing Cash, Conventional
Listing Terms Cash, Conventional
Read Less Info
Want to know what your home might be worth? Contact us for a FREE valuation!

Our team is ready to help you sell your home for the highest possible price ASAP
GET MORE INFORMATION

REALTOR®






