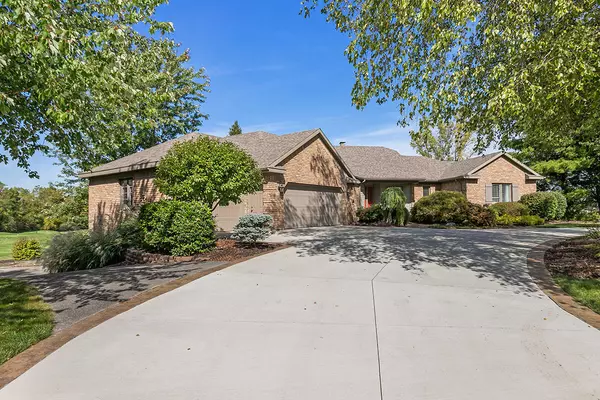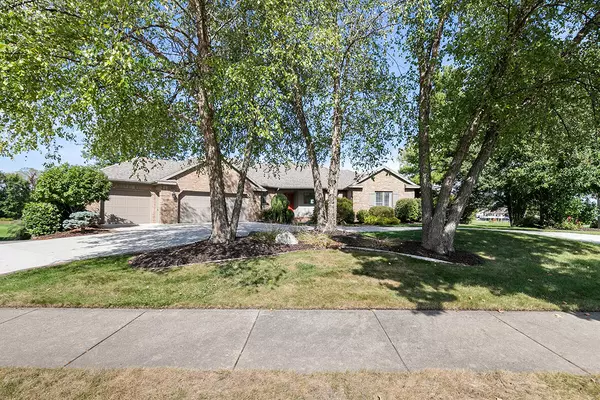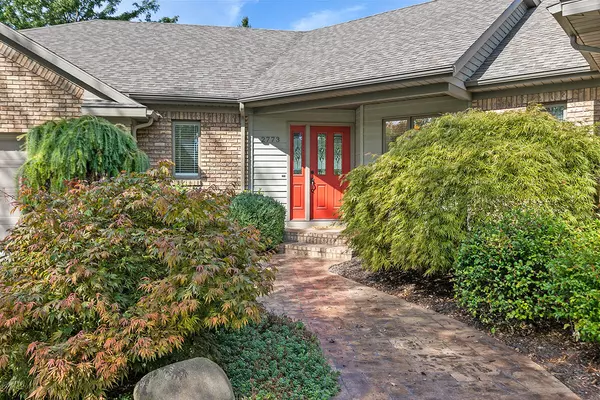$618,500
$595,000
3.9%For more information regarding the value of a property, please contact us for a free consultation.
5 Beds
4 Baths
2,223 SqFt
SOLD DATE : 11/12/2021
Key Details
Sold Price $618,500
Property Type Single Family Home
Sub Type Single Family Residence
Listing Status Sold
Purchase Type For Sale
Square Footage 2,223 sqft
Price per Sqft $278
Municipality Byron Twp
Subdivision Railside
MLS Listing ID 21108709
Sold Date 11/12/21
Style Ranch
Bedrooms 5
Full Baths 4
Year Built 1991
Annual Tax Amount $6,568
Tax Year 2021
Lot Size 0.630 Acres
Acres 0.63
Lot Dimensions 145.98 x 185 x 167.49 x 175.43
Property Description
Are you ready to wake up every morning to the best views in all of Railside? Welcome to 2773 Beechtree Dr., where your own private gallery awaits. Along with water features and wetlands, this site overlooks four perfectly manicured fairways: the house is located on the 2nd hole with views of #'s 15-17. This site was one of three reserved by the original developer's family – take a look and you'll see why.
The brick ranch design is a classic mix of form and function. The main level offers a beautifully updated (2021) Master Suite, a second bedroom and two more full baths (also updated). The main living space (living room/dining room/family room) is open and updated in contemporary colors and finishes. Along with two expansive decks and those breathtaking views, entertaining will be FUN and EASY (is that even possible?). The kitchen was renovated in 2019 with new finishes and appliances; the first level also has a dedicated office with golf course views and deck access, a main floor laundry and a finished three car garage.
The walkout level has a cozy family room with a gas fireplace, a rec area for billiards or gaming, three more bedrooms, a full bath, and a FOURTH garage stall (perfect for your golf cart/equipment). Sliders off the family room lead to a large patio and a backyard big enough for all sorts of outdoor activities (site size is .63 acre). And with all that, there is still over 500 sf of dedicated unfinished storage space in the basement!
Homes with this many features, on this type of site, don't come along all that often... let's make this happen.
NOTE1: Offers & Showings to begin Monday, 10/04/21, after Sunday Open House.
NOTE2: Main level carpet to be replaced (paid by seller); installation date tbd.
Location
State MI
County Kent
Area Grand Rapids - G
Direction 76th St. SW to Railside Dr,, south to Beechtree Dr.
Rooms
Basement Full, Walk-Out Access
Interior
Interior Features Ceiling Fan(s), Central Vacuum, Garage Door Opener, Stone Floor, Whirlpool Tub
Heating Forced Air
Cooling Central Air
Fireplaces Number 2
Fireplaces Type Family Room, Living Room
Fireplace true
Window Features Window Treatments
Appliance Washer, Refrigerator, Oven, Microwave, Dryer, Dishwasher
Exterior
Exterior Feature Other, Porch(es), Patio, Deck(s)
Parking Features Attached
Garage Spaces 4.0
Utilities Available Phone Available, Natural Gas Available, Electricity Available, Cable Available, Phone Connected, Natural Gas Connected, Cable Connected, Storm Sewer, Public Water, Public Sewer, Broadband, High-Speed Internet
View Y/N No
Garage Yes
Building
Lot Description Recreational, Rolling Hills, Golf Community
Story 1
Sewer Public Sewer
Water Public
Architectural Style Ranch
Structure Type Aluminum Siding,Brick
New Construction No
Schools
School District Byron Center
Others
Tax ID 41-21-16-201-019
Acceptable Financing Cash, VA Loan, Conventional
Listing Terms Cash, VA Loan, Conventional
Read Less Info
Want to know what your home might be worth? Contact us for a FREE valuation!

Our team is ready to help you sell your home for the highest possible price ASAP
GET MORE INFORMATION
REALTOR®






