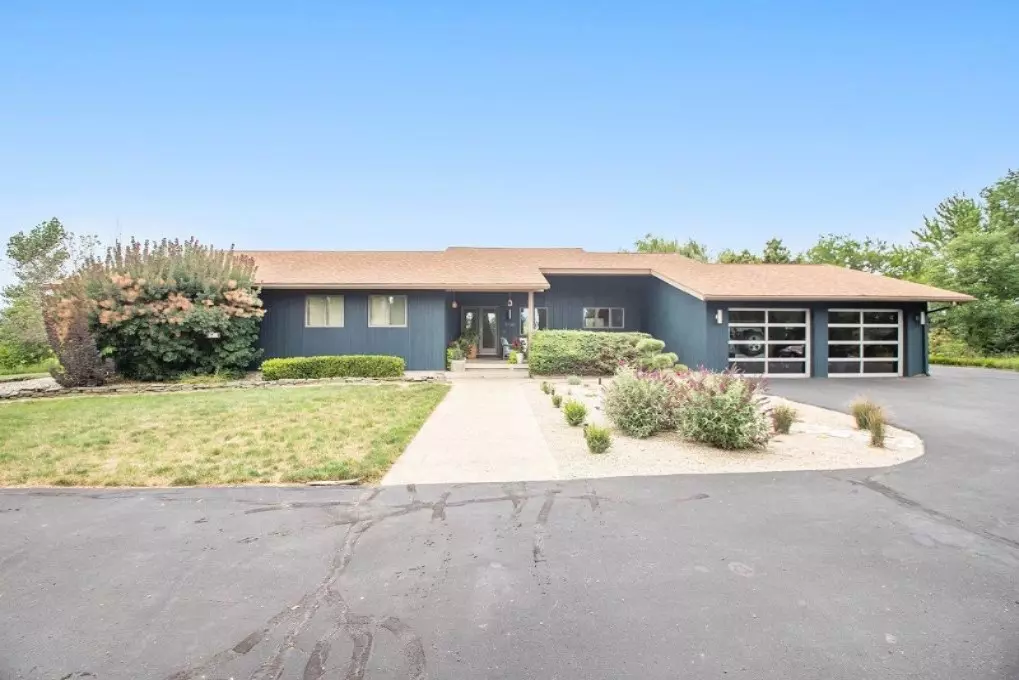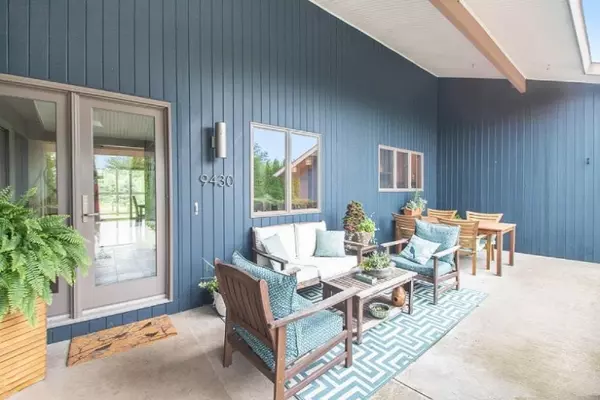$470,000
$425,000
10.6%For more information regarding the value of a property, please contact us for a free consultation.
3 Beds
3 Baths
2,961 SqFt
SOLD DATE : 09/17/2020
Key Details
Sold Price $470,000
Property Type Single Family Home
Sub Type Single Family Residence
Listing Status Sold
Purchase Type For Sale
Square Footage 2,961 sqft
Price per Sqft $158
Municipality Lake Twp
MLS Listing ID 20030728
Sold Date 09/17/20
Style Ranch
Bedrooms 3
Full Baths 2
Half Baths 1
Year Built 1987
Annual Tax Amount $2,646
Tax Year 2019
Lot Size 7.860 Acres
Acres 7.86
Lot Dimensions IRR
Property Sub-Type Single Family Residence
Property Description
Contemporary, yet comfortable design, meets the perfect country setting! This 7+ acre estate greets you with an impressive circular driveway surrounded by mature landscaping. Over 2 acres of open green space compliment the sprawling ranch home, overlooking 5 acres of wooded walking trails and a pond.
Natural light and beautiful views are abundant throughout the home, which features an open concept complete with vaulted ceilings, large windows, skylights and loft. The main level boasts a designer kitchen with peninsula seating, upgraded cabinets and countertops, stainless KitchenAid refrigerator and range, as well as a new Bosch dishwasher. The family room and dining room both feature vaulted ceilings, hardwood floors and sliding doors with direct access to an incredible back deck. Also located on the main level are two large guest bedrooms, a den which could be a 4th bedroom option and a nearly 700sqft master suite! Featuring a luxurious master bath equipped with an infinity tub, walk-in shower, custom tile and his/her sinks.
The lower level walkout was recently finished and provides nearly 900sqft of additional living space ready for your design ideas. Perhaps a wine cellar or home theater?
Located just outside Bridgman, this home offers easy access to beaches, golf courses, wineries, u-picks and endless recreational opportunities. Also located on the main level are two large guest bedrooms, a den which could be a 4th bedroom option and a nearly 700sqft master suite! Featuring a luxurious master bath equipped with an infinity tub, walk-in shower, custom tile and his/her sinks.
The lower level walkout was recently finished and provides nearly 900sqft of additional living space ready for your design ideas. Perhaps a wine cellar or home theater?
Located just outside Bridgman, this home offers easy access to beaches, golf courses, wineries, u-picks and endless recreational opportunities.
Location
State MI
County Berrien
Area Southwestern Michigan - S
Direction Shawnee west to Date Rd. North on Date Rd. destination is on the left.
Rooms
Basement Walk-Out Access
Interior
Interior Features Eat-in Kitchen
Heating Forced Air
Cooling Central Air
Fireplaces Number 1
Fireplaces Type Wood Burning
Fireplace true
Appliance Washer, Refrigerator, Range, Dryer, Dishwasher
Exterior
Exterior Feature Porch(es), Patio
Parking Features Attached
Garage Spaces 2.0
Utilities Available Natural Gas Available, Electricity Available, Cable Available, Natural Gas Connected, Cable Connected, Public Water, Public Sewer
Waterfront Description Pond
View Y/N No
Garage Yes
Building
Lot Description Recreational, Wooded
Story 1
Sewer Public Sewer
Water Public
Architectural Style Ranch
Structure Type Wood Siding
New Construction No
Schools
School District Bridgman
Others
Tax ID 1100160009067
Acceptable Financing Cash, FHA, VA Loan, Conventional
Listing Terms Cash, FHA, VA Loan, Conventional
Read Less Info
Want to know what your home might be worth? Contact us for a FREE valuation!

Our team is ready to help you sell your home for the highest possible price ASAP
GET MORE INFORMATION
REALTOR®






