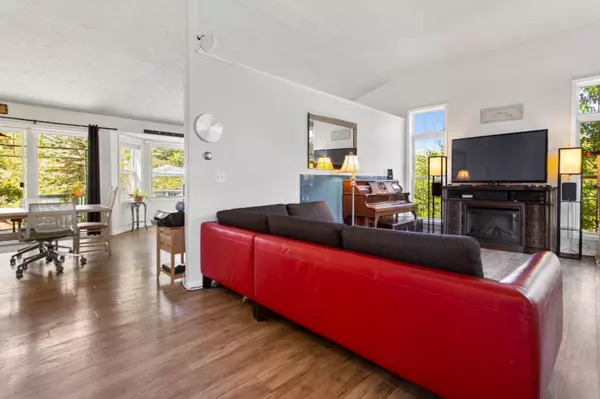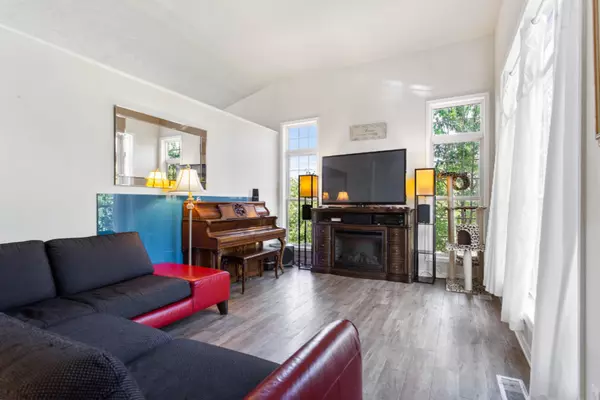$295,000
$299,900
1.6%For more information regarding the value of a property, please contact us for a free consultation.
4 Beds
3 Baths
2,004 SqFt
SOLD DATE : 11/13/2020
Key Details
Sold Price $295,000
Property Type Single Family Home
Sub Type Single Family Residence
Listing Status Sold
Purchase Type For Sale
Square Footage 2,004 sqft
Price per Sqft $147
Municipality Saugatuck Twp
MLS Listing ID 20034231
Sold Date 11/13/20
Style Quad Level
Bedrooms 4
Full Baths 2
Half Baths 1
HOA Fees $50/qua
HOA Y/N true
Originating Board Michigan Regional Information Center (MichRIC)
Year Built 2001
Annual Tax Amount $3,343
Tax Year 2020
Lot Size 0.590 Acres
Acres 0.59
Lot Dimensions TBD
Property Description
Ready for your slice of country living?! This custom built home sits at the end of a private cul-da-sac surrounded by nature w/deeded Kalamazoo river access! This expansive muiti-level home offers 4 bedrooms, 2.5 baths, attached finished 2 stall garage. Kitchen, dining & living space offer new flooring, ample windows, large slider w/access to GIANT deck, lower paver patio & backyard w/gardens & room to roam. Dining has unique spindled railing looking thru to lower family room for an open feel. Upstairs master w/vaulted ceilings, walkin closet, private bath, soaking tub & double vanity. Laundry conveniently located on upper level w/3 bedrooms. Along w/river access the association offers paved walking/biking paths, sand volleyball & horseshoe, basketball & so much more! Make this home today!
Location
State MI
County Allegan
Area Holland/Saugatuck - H
Direction From Blue Star - Blue Star to Old Allegan east to 60th south to Potawatomie Ridge Dr. to address. From 58th St - 58th St. to Old Allegan west to 60th south to Potawatomie Ridge Dr. to address.
Body of Water Kalamazoo River
Rooms
Basement Daylight, Other, Partial
Interior
Interior Features Ceiling Fans, Garage Door Opener, Kitchen Island, Pantry
Heating Forced Air, Natural Gas
Cooling Central Air
Fireplace false
Window Features Screens, Insulated Windows, Bay/Bow, Window Treatments
Appliance Dryer, Washer, Built in Oven, Cook Top, Dishwasher, Oven, Refrigerator
Exterior
Parking Features Attached, Paved
Garage Spaces 2.0
Utilities Available Natural Gas Connected
Amenities Available Pets Allowed
Waterfront Description Assoc Access, Deeded Access, Dock
View Y/N No
Roof Type Composition
Topography {Level=true}
Street Surface Paved
Garage Yes
Building
Lot Description Cul-De-Sac, Wooded, Garden
Story 3
Sewer Septic System
Water Well
Architectural Style Quad Level
New Construction No
Schools
School District Saugatuck-Douglas
Others
HOA Fee Include Trash
Tax ID 2029502200
Acceptable Financing Cash, VA Loan, Other, Conventional
Listing Terms Cash, VA Loan, Other, Conventional
Read Less Info
Want to know what your home might be worth? Contact us for a FREE valuation!

Our team is ready to help you sell your home for the highest possible price ASAP
GET MORE INFORMATION

REALTOR®






