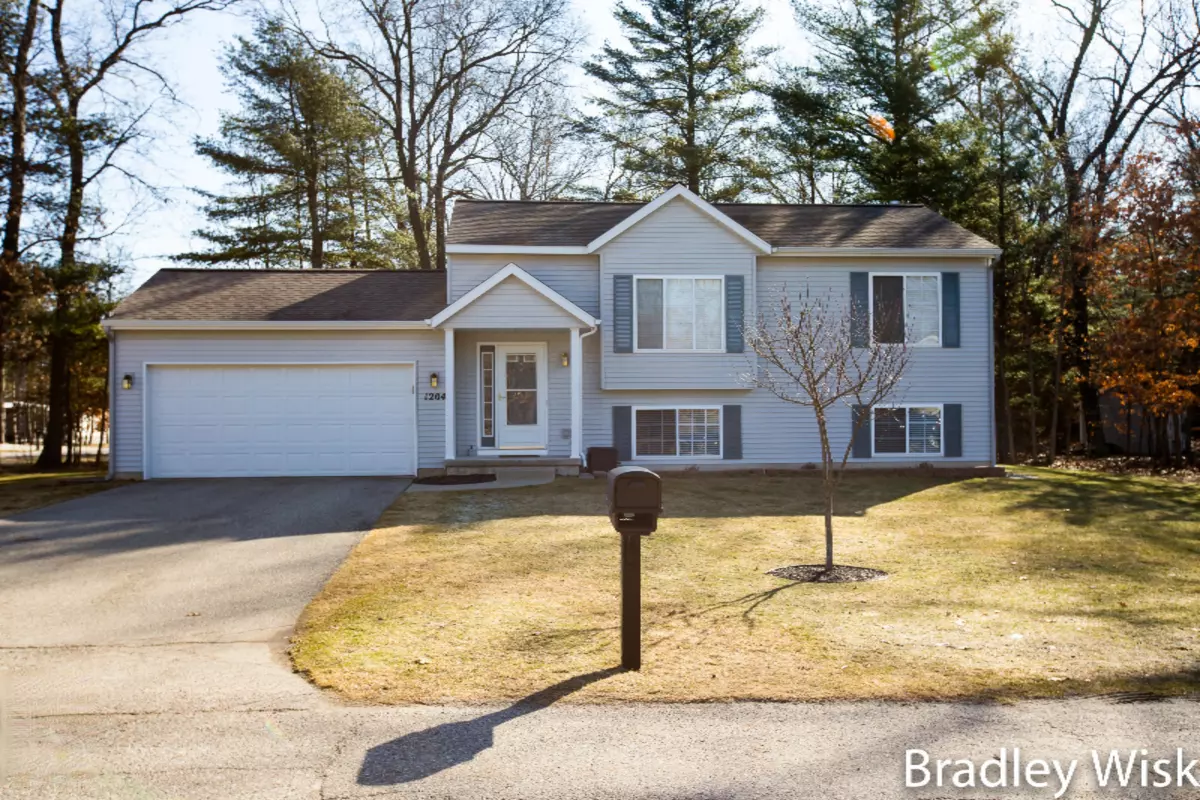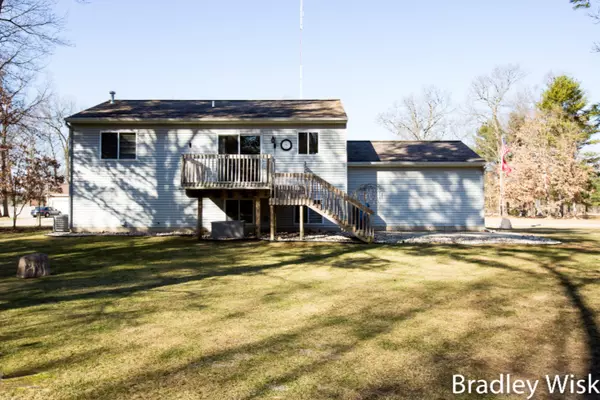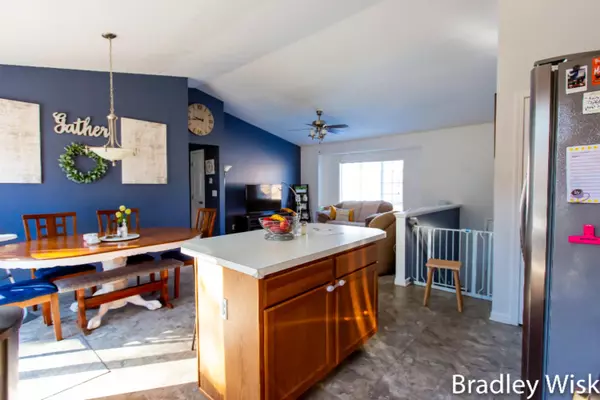$222,000
$206,500
7.5%For more information regarding the value of a property, please contact us for a free consultation.
4 Beds
2 Baths
1,688 SqFt
SOLD DATE : 04/13/2021
Key Details
Sold Price $222,000
Property Type Single Family Home
Sub Type Single Family Residence
Listing Status Sold
Purchase Type For Sale
Square Footage 1,688 sqft
Price per Sqft $131
Municipality Egelston Twp
MLS Listing ID 21007346
Sold Date 04/13/21
Style Bi-Level
Bedrooms 4
Full Baths 2
HOA Fees $8/ann
HOA Y/N true
Year Built 2005
Tax Year 2021
Lot Size 0.682 Acres
Acres 0.68
Lot Dimensions 188 X 143.2
Property Sub-Type Single Family Residence
Property Description
Welcome to 1204 Abby Court - This updated home is situated in the desirable Copper Creek subdivision and sits on a large wooded corner lot. This home features 4 bedrooms, 2 full baths, vaulted ceilings, and a bonus family room in the lower level. The open concept kitchen includes a center island, pantry, and new appliances. Additional features include a two-stall garage, central air, underground sprinkling, and a sliding door off of the kitchen leading to the outdoor patio. This home is move-in ready. Schedule your showing today! Per seller's request, all offers due by Sunday 3/14/21!
Location
State MI
County Muskegon
Area Muskegon County - M
Direction Apple Avenue to Copper Creek Drive, then south to Abby Court.
Rooms
Basement Daylight, Full, Other
Interior
Interior Features Garage Door Opener, Kitchen Island, Pantry
Heating Forced Air
Cooling Central Air
Fireplace false
Window Features Insulated Windows
Appliance Refrigerator, Range, Oven, Microwave, Dishwasher
Exterior
Exterior Feature Patio, Deck(s)
Parking Features Attached
Garage Spaces 2.0
Utilities Available Natural Gas Available, Electricity Available, Natural Gas Connected
View Y/N No
Street Surface Paved
Garage Yes
Building
Lot Description Corner Lot, Wooded, Cul-De-Sac
Story 2
Sewer Septic Tank
Water Well
Architectural Style Bi-Level
Structure Type Vinyl Siding
New Construction No
Schools
School District Oakridge
Others
HOA Fee Include Other
Tax ID 11-190-000-0017-00
Acceptable Financing Cash, FHA, VA Loan, Conventional
Listing Terms Cash, FHA, VA Loan, Conventional
Read Less Info
Want to know what your home might be worth? Contact us for a FREE valuation!

Our team is ready to help you sell your home for the highest possible price ASAP
GET MORE INFORMATION
REALTOR®






