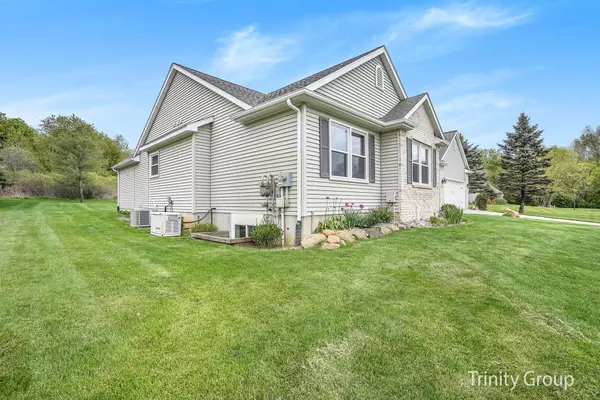$350,000
$314,900
11.1%For more information regarding the value of a property, please contact us for a free consultation.
3 Beds
3 Baths
2,082 SqFt
SOLD DATE : 06/18/2021
Key Details
Sold Price $350,000
Property Type Single Family Home
Sub Type Single Family Residence
Listing Status Sold
Purchase Type For Sale
Square Footage 2,082 sqft
Price per Sqft $168
Municipality Windsor Twp
MLS Listing ID 21016860
Sold Date 06/18/21
Style Ranch
Bedrooms 3
Full Baths 2
Half Baths 1
HOA Fees $54/ann
HOA Y/N true
Originating Board Michigan Regional Information Center (MichRIC)
Year Built 2003
Annual Tax Amount $4,723
Tax Year 2019
Lot Size 0.320 Acres
Acres 0.32
Lot Dimensions 102 X 138
Property Description
Welcome home. This 3 bedroom 2.5 bath ranch boasts an open floor plan and over 2,000 square feet on the main level. The kitchen is updated with beautiful tile, quartz countertops, stainless steel appliances and opens up to your dining room, with access to a deck! The master bedroom features a four season room with deck access. Master bath offers private commode, whirlpool tub, double shower and HUGE walk-in closet. The basement is ready for you to finish or use for storage! Basement offers over 2,000 additional square feet of space. Garage is extra deep and 2 stalls! Beautiful views of a man made pond out front, or sit back and enjoy the privacy of your new backyard! Invisible fence, whole home natural gas generator, new roof, new windows in 2016, new furnace and central air. Must see!
Location
State MI
County Eaton
Area Eaton County - E
Direction M99 TO VERMONTVILLE HWY, N SMITH TO SUB
Rooms
Basement Daylight, Full
Interior
Interior Features Garage Door Opener, Humidifier, Whirlpool Tub, Kitchen Island, Eat-in Kitchen, Pantry
Heating Forced Air, Natural Gas
Cooling Central Air
Fireplaces Number 1
Fireplaces Type Gas Log, Living
Fireplace true
Appliance Dishwasher, Microwave, Oven, Refrigerator
Exterior
Exterior Feature Deck(s)
Garage Attached, Concrete, Driveway
Garage Spaces 2.0
Utilities Available Natural Gas Connected
Waterfront No
View Y/N No
Garage Yes
Building
Story 1
Sewer Septic System
Water Well
Architectural Style Ranch
Structure Type Brick,Aluminum Siding
New Construction No
Schools
School District Holt
Others
HOA Fee Include Trash
Tax ID 080-073-800-028-00
Acceptable Financing Cash, FHA, VA Loan, Conventional
Listing Terms Cash, FHA, VA Loan, Conventional
Read Less Info
Want to know what your home might be worth? Contact us for a FREE valuation!

Our team is ready to help you sell your home for the highest possible price ASAP
GET MORE INFORMATION

REALTOR®






