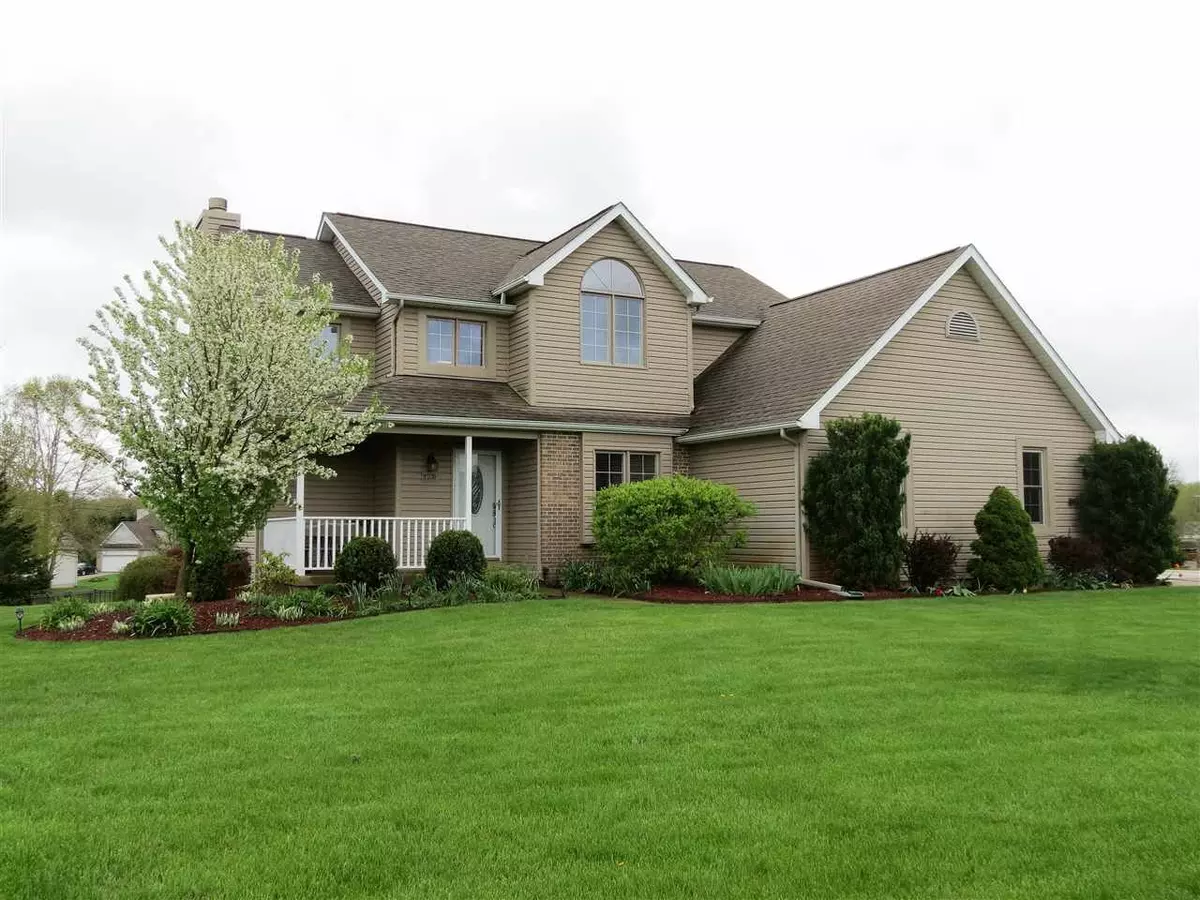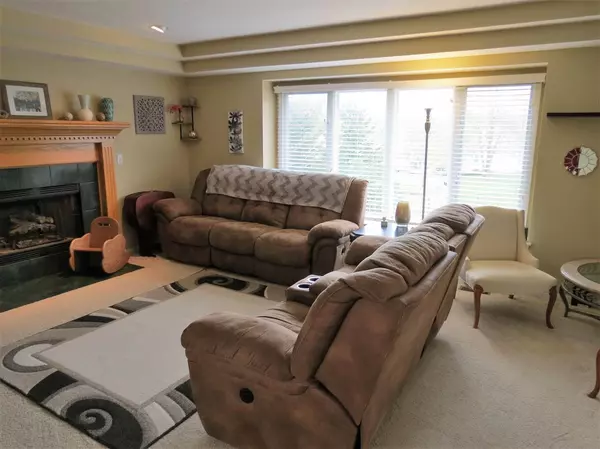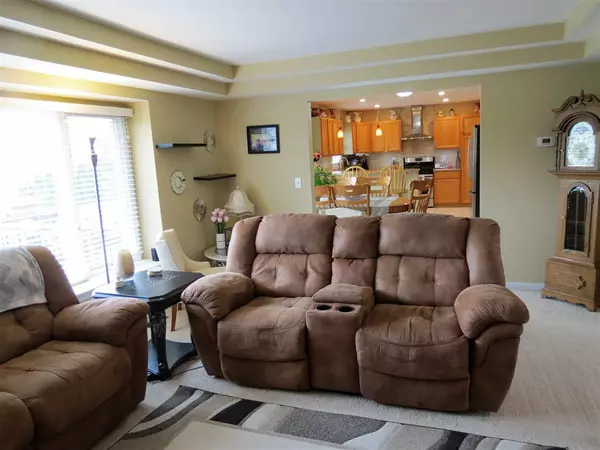$332,900
$332,900
For more information regarding the value of a property, please contact us for a free consultation.
3 Beds
3 Baths
2,452 SqFt
SOLD DATE : 07/01/2020
Key Details
Sold Price $332,900
Property Type Single Family Home
Sub Type Single Family Residence
Listing Status Sold
Purchase Type For Sale
Square Footage 2,452 sqft
Price per Sqft $135
Municipality Grass Lake Twp
Subdivision Sandy Ridge
MLS Listing ID 21048545
Sold Date 07/01/20
Style Contemporary
Bedrooms 3
Full Baths 2
Half Baths 1
HOA Y/N false
Originating Board Michigan Regional Information Center (MichRIC)
Year Built 1994
Annual Tax Amount $3,823
Lot Size 0.640 Acres
Acres 0.64
Lot Dimensions 144
Property Description
Picture perfect home-highly sought after Sandy Ridge Sub. Remarkable curb appeal (wait till you see the backyard!) decorator colors, this will be "the one"! Open concept design. Light filled 2 story foyer. Spacious living room w/ double tray ceiling & gas fireplace leads to the terrific kitchen featuring granite counters, SS appliances, instant hot & RO water at sink, newer lighting plus great desk/work area & informal dining. Formal dining (den), main floor laundry w/ new washer & dryer + convenient 1/2 bath. Beautiful master with 10' walk-in closet, ensuite w/ dual sink vanity, jet soaker tub & private wc w/ shower. New HGTV-like hall bath=gorgeous tile shower, vanity & mirror w/ touch controls. BR2 has vaulted ceiling & walk-in closet. Walkout has enormous family room, utility & storage room w/ built in shelves. Covered patio leads to the dazzling NEWER 18X36 salt-water heated pool=backyard vacation! 3 zone furnace; tankless water heater; updated roof & faucets; Pristine condition!
Location
State MI
County Jackson
Area Jackson County - Jx
Direction off of Mt. Hope Rd; S of Michigan Ave
Body of Water None
Rooms
Basement Walk Out, Full, Partial
Interior
Interior Features Attic Fan, Ceiling Fans, Humidifier, Whirlpool Tub, Eat-in Kitchen
Heating Forced Air, Natural Gas, Other
Fireplaces Number 1
Fireplaces Type Gas Log
Fireplace true
Appliance Dryer, Washer, Built in Oven, Refrigerator
Exterior
Parking Features Attached, Paved
Garage Spaces 2.0
View Y/N No
Street Surface Paved
Garage Yes
Building
Story 2
Sewer Septic System
Water Well, Other
Architectural Style Contemporary
New Construction No
Schools
School District Grass Lake
Others
Tax ID 000103317701400
Acceptable Financing Cash, FHA, VA Loan, Conventional
Listing Terms Cash, FHA, VA Loan, Conventional
Read Less Info
Want to know what your home might be worth? Contact us for a FREE valuation!

Our team is ready to help you sell your home for the highest possible price ASAP
GET MORE INFORMATION

REALTOR®






