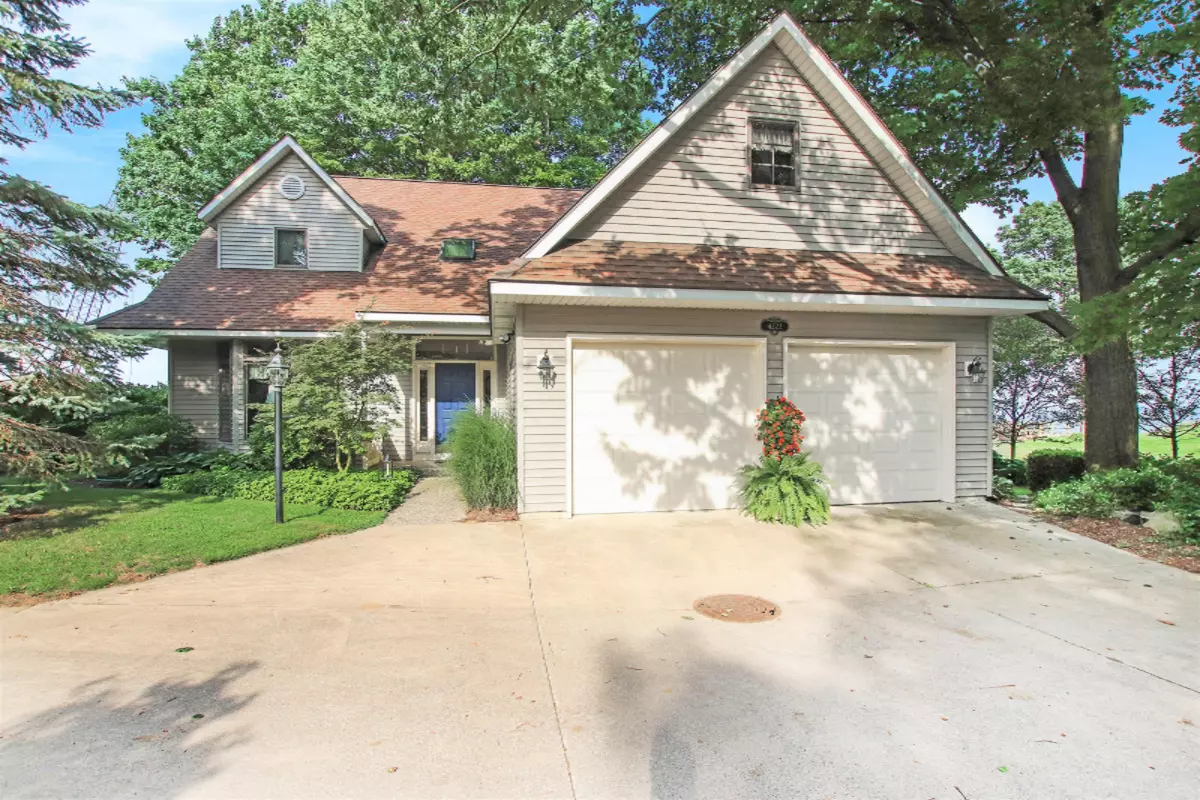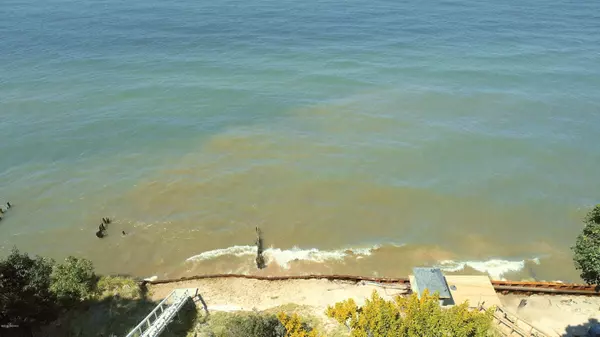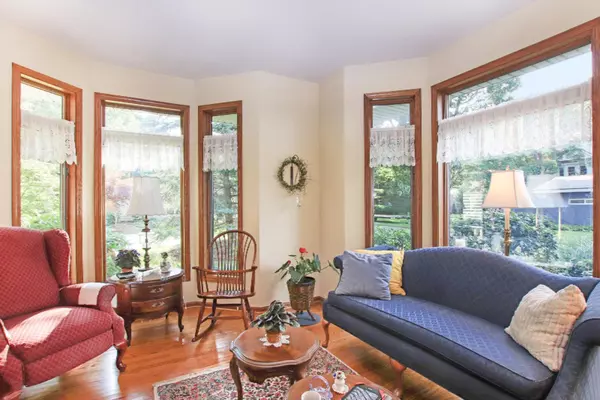$850,000
$899,900
5.5%For more information regarding the value of a property, please contact us for a free consultation.
3 Beds
3 Baths
2,821 SqFt
SOLD DATE : 07/29/2019
Key Details
Sold Price $850,000
Property Type Single Family Home
Sub Type Single Family Residence
Listing Status Sold
Purchase Type For Sale
Square Footage 2,821 sqft
Price per Sqft $301
Municipality Park Twp
MLS Listing ID 18042321
Sold Date 07/29/19
Style Traditional
Bedrooms 3
Full Baths 2
Half Baths 1
Originating Board Michigan Regional Information Center (MichRIC)
Year Built 1994
Annual Tax Amount $6,728
Tax Year 2018
Lot Size 0.430 Acres
Acres 0.43
Lot Dimensions 40x185x98x187
Property Description
Custom built home with construction and design focusing on Lake Michigan setting. Strategically placed windows that offer panoramic views of the lake. Main level floor plan flows from the front entry to living room, sunroom, kitchen, dining, family room hosting fireplace, mudroom with laundry. Upper level hosts master suite with spacious master bath plus two additional bedrooms and full bath. Basement features family room for extra entertaining space and unfinished storage and mechanical area. Large wrap around deck offers fabulous space for outdoor fun. Add the additional landing deck to private stairs to the beach the outside is a beach goers dream. 2 stall attached garage and space for drive turn around. Well built home that offers it all. Seawall in front of home has protected bluff. Owner to the South is in process of completing seawall installation. Home also includes a whole home generator. Well built home that offers it all. Seawall in front of home has protected bluff. Owner to the South is in process of completing seawall installation. Home also includes a whole home generator.
Location
State MI
County Ottawa
Area Holland/Saugatuck - H
Direction US-31 to Quincy St; Quincy St to Lakeshore Drive to address
Body of Water Lake Michigan
Rooms
Basement Crawl Space, Full
Interior
Heating Forced Air, Natural Gas
Cooling Central Air
Fireplaces Number 1
Fireplaces Type Family
Fireplace true
Window Features Screens, Insulated Windows
Appliance Dishwasher, Microwave, Oven, Range
Exterior
Parking Features Attached
Garage Spaces 2.0
Community Features Lake
Utilities Available Electricity Connected, Telephone Line, Natural Gas Connected, Cable Connected
Waterfront Description All Sports, Assoc Access, Shared Frontage
View Y/N No
Roof Type Composition
Street Surface Paved
Garage Yes
Building
Story 2
Sewer Septic System
Water Well
Architectural Style Traditional
New Construction No
Schools
School District West Ottawa
Others
Tax ID 701504347015
Acceptable Financing Cash, Conventional
Listing Terms Cash, Conventional
Read Less Info
Want to know what your home might be worth? Contact us for a FREE valuation!

Our team is ready to help you sell your home for the highest possible price ASAP
GET MORE INFORMATION
REALTOR®






