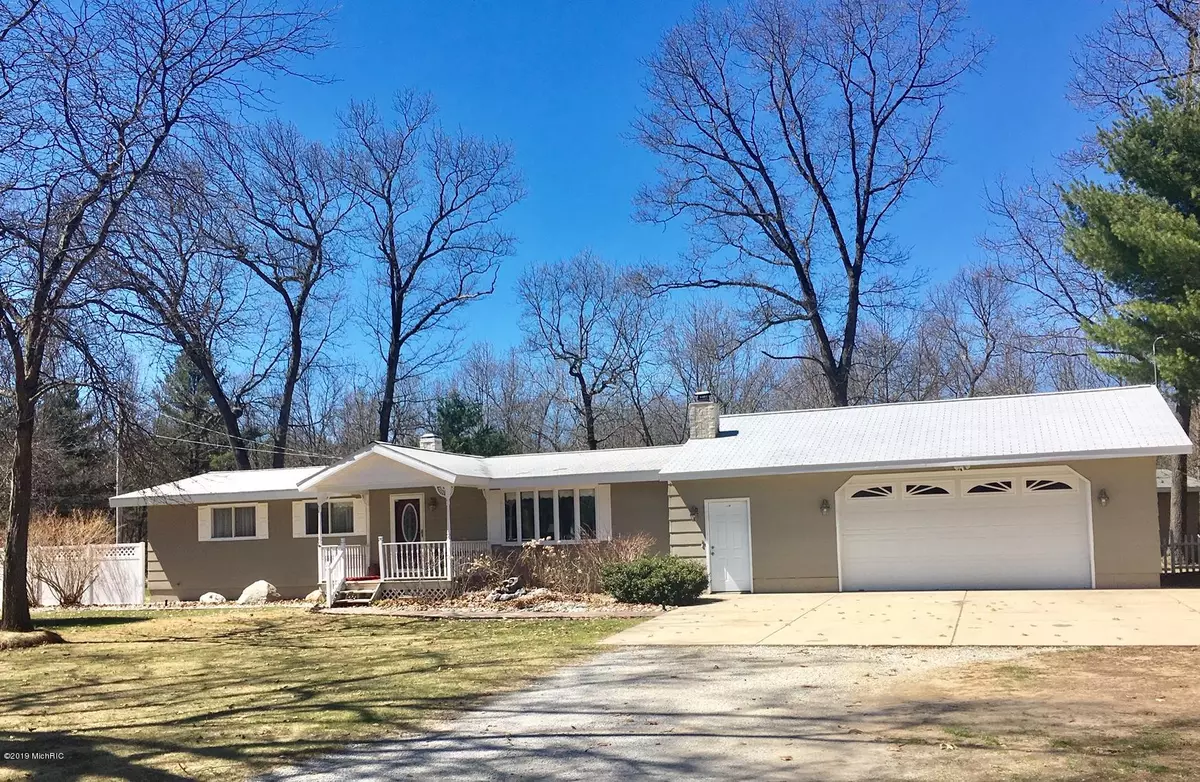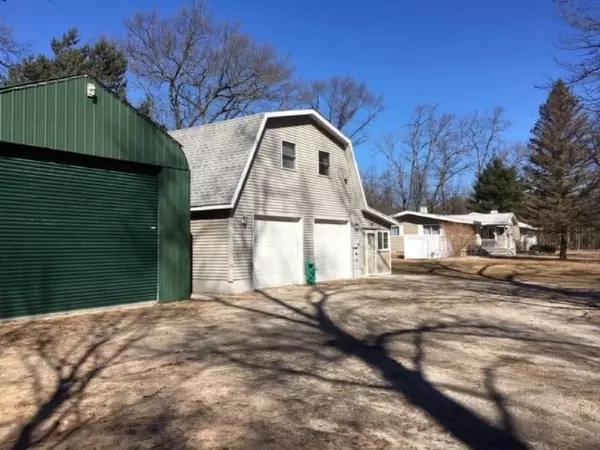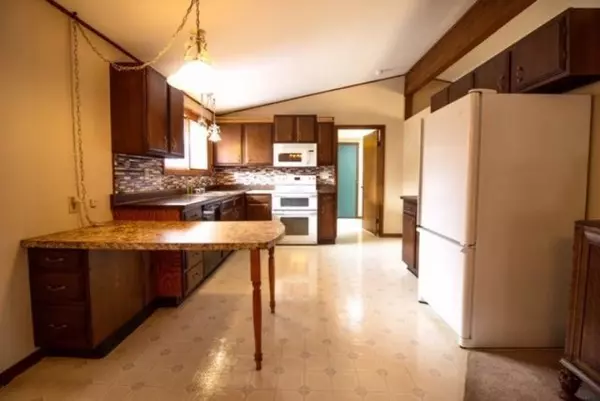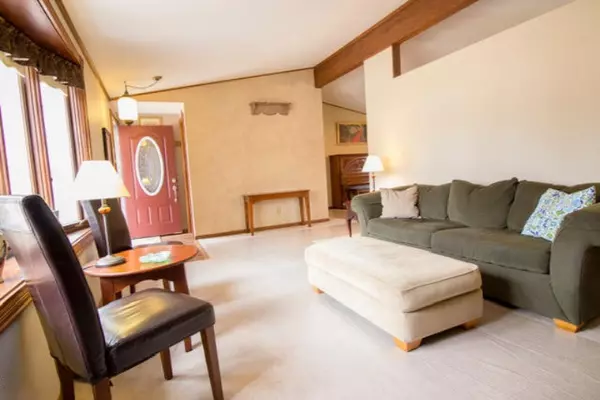$285,000
$289,900
1.7%For more information regarding the value of a property, please contact us for a free consultation.
5 Beds
2 Baths
2,884 SqFt
SOLD DATE : 08/12/2019
Key Details
Sold Price $285,000
Property Type Single Family Home
Sub Type Single Family Residence
Listing Status Sold
Purchase Type For Sale
Square Footage 2,884 sqft
Price per Sqft $98
Municipality Whitehall Twp
MLS Listing ID 19007229
Sold Date 08/12/19
Style Ranch
Bedrooms 5
Full Baths 2
Originating Board Michigan Regional Information Center (MichRIC)
Year Built 1977
Annual Tax Amount $2,003
Tax Year 2018
Lot Size 1.050 Acres
Acres 1.05
Lot Dimensions 250 x 185
Property Description
Not a drive by - there is much more here to this home and property than it appears from the street. The home is a 1784 sq ft ranch on the main level. It is a well maintained 3-5 bed 2 bath home featuring a large family addition on the back. The attached 30x46 garage is heated. There are two guest suites in the 38x40 two story barn. The property is surrounded on three sides by wooded golf course property. Features include pellet stove, main floor master, main floor laundry and security system. Downstairs is partially finished basement with 1 bedroom and 1 non conforming bedroom/office plus ample storage. The two guest suites, each equipped with full kitchen, bedroom, living room and bathroom. The lower guest suite is barrier free. The Upper is 800 sq ft and lower is 600 sq ft. Buildings are metered separately with separate septic systems for the two buildings. The access building is 20x40 for more storage. Natural gas is available at the street. Must see to appreciate. metered separately with separate septic systems for the two buildings. The access building is 20x40 for more storage. Natural gas is available at the street. Must see to appreciate.
Location
State MI
County Muskegon
Area Muskegon County - M
Direction Whitehall Rd to Crystal Lake Rd west to Durham south ,first home on the right
Rooms
Other Rooms Other, Shed(s), Barn(s)
Basement Full
Interior
Interior Features Ceiling Fans, Garage Door Opener, Guest Quarters, Security System
Heating Propane, Forced Air
Cooling Central Air
Fireplaces Number 1
Fireplaces Type Other, Family
Fireplace false
Window Features Replacement, Low Emissivity Windows, Window Treatments
Appliance Dryer, Washer, Range, Refrigerator
Exterior
Parking Features Attached, Paved
Garage Spaces 2.0
Utilities Available Electricity Connected, Natural Gas Connected, Telephone Line, Cable Connected, Broadband
View Y/N No
Roof Type Composition, Metal
Topography {Level=true}
Street Surface Paved
Handicap Access 42 in or + Hallway, Accessible Mn Flr Bedroom, Accessible Mn Flr Full Bath, Grab Bar Mn Flr Bath, Low Threshold Shower, Accessible Entrance
Garage Yes
Building
Lot Description Wooded
Story 1
Sewer Septic System
Water Well
Architectural Style Ranch
New Construction No
Schools
School District Whitehall
Others
Tax ID 6103035100000300
Acceptable Financing Cash, FHA, VA Loan, Rural Development, MSHDA, Conventional
Listing Terms Cash, FHA, VA Loan, Rural Development, MSHDA, Conventional
Read Less Info
Want to know what your home might be worth? Contact us for a FREE valuation!

Our team is ready to help you sell your home for the highest possible price ASAP
GET MORE INFORMATION

REALTOR®






