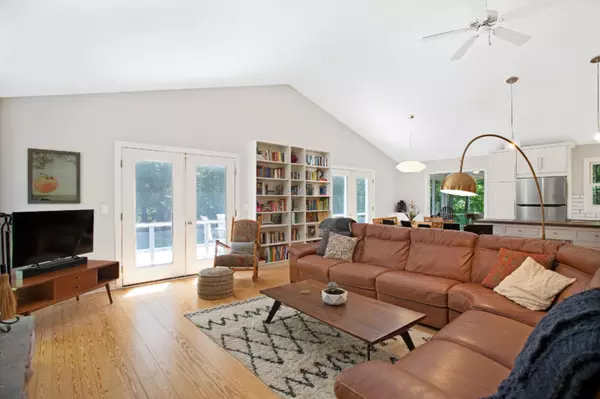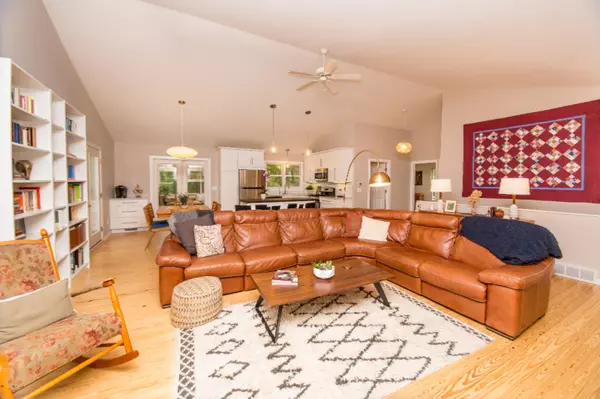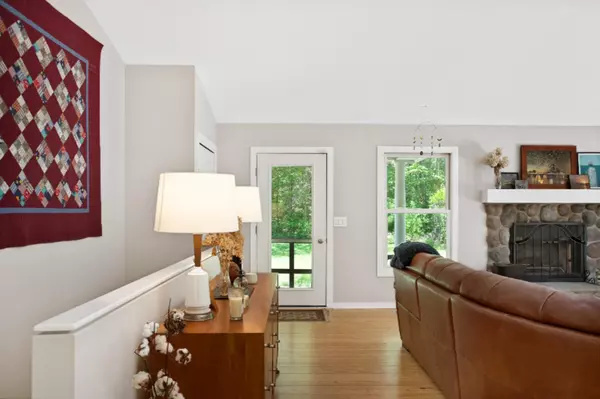$354,900
$349,900
1.4%For more information regarding the value of a property, please contact us for a free consultation.
3 Beds
2 Baths
1,825 SqFt
SOLD DATE : 07/31/2020
Key Details
Sold Price $354,900
Property Type Single Family Home
Sub Type Single Family Residence
Listing Status Sold
Purchase Type For Sale
Square Footage 1,825 sqft
Price per Sqft $194
Municipality Manlius Twp
MLS Listing ID 20019876
Sold Date 07/31/20
Style Craftsman
Bedrooms 3
Full Baths 2
HOA Fees $20
HOA Y/N true
Originating Board Michigan Regional Information Center (MichRIC)
Year Built 2002
Annual Tax Amount $4,011
Tax Year 2019
Lot Size 3.260 Acres
Acres 3.26
Lot Dimensions 363 x 527 x 314 x 346
Property Description
Serene picturesque home nestled into a wooded ravine on 3.26 acres. Enjoy the peace and seclusion yet minutes from Downtown Saugatuck. This 3 bedroom 2 full bath home has a highly desired open concept living, dining and spacious kitchen, complete with cathedral ceilings, cobblestone wood fireplace and recently refinished pine wood floors. Off the living and dining you have 2 sets of french doors leading to a large wood deck, another set of french doors leading to a spacious fully screened porch. Yes, 3 french doors in this great room that allow the fresh air and natural light in! Updated kitchen with carrera marble countertops, new subway tile backsplash, and a large island. The main floor bath has been completely updated with large modern soaker tub that overlooks the private backyard, radiant heated tile floor, timeless subway tile and stand up shower with glass door. Other updates include: new concrete driveway, furnace, and underground sprinkling. Outside the home you will find stone steps that lead you to a beautifully landscaped yard, gazebo; a large sauna attached to the shed, fenced in backyard, and wooded ravine with a creek that run on 2 sides of the property. A true gem that must be seen!!!
Location
State MI
County Allegan
Area Holland/Saugatuck - H
Direction Take Old Allegan road to Arbor Lane between 60th and 58th Street. Arbor Lane is north off Old Allegan Road. Home is first driveway on west side of Arbor Lane.
Rooms
Other Rooms Shed(s)
Basement Walk Out, Full
Interior
Interior Features Garage Door Opener, LP Tank Rented, Sauna, Water Softener/Owned, Wood Floor, Kitchen Island
Heating Propane, Forced Air
Cooling Central Air
Fireplaces Number 1
Fireplaces Type Wood Burning, Living
Fireplace true
Window Features Insulated Windows
Appliance Dryer, Washer, Disposal, Dishwasher, Microwave, Range, Refrigerator
Exterior
Parking Features Attached, Paved
Garage Spaces 2.0
Utilities Available Telephone Line
View Y/N No
Roof Type Composition
Topography {Ravine=true}
Street Surface Paved
Garage Yes
Building
Lot Description Wooded, Garden
Story 1
Sewer Septic System
Water Well
Architectural Style Craftsman
New Construction No
Schools
School District Hamilton
Others
HOA Fee Include Trash, Snow Removal
Tax ID 1417500100
Acceptable Financing Cash, Conventional
Listing Terms Cash, Conventional
Read Less Info
Want to know what your home might be worth? Contact us for a FREE valuation!

Our team is ready to help you sell your home for the highest possible price ASAP
GET MORE INFORMATION

REALTOR®






