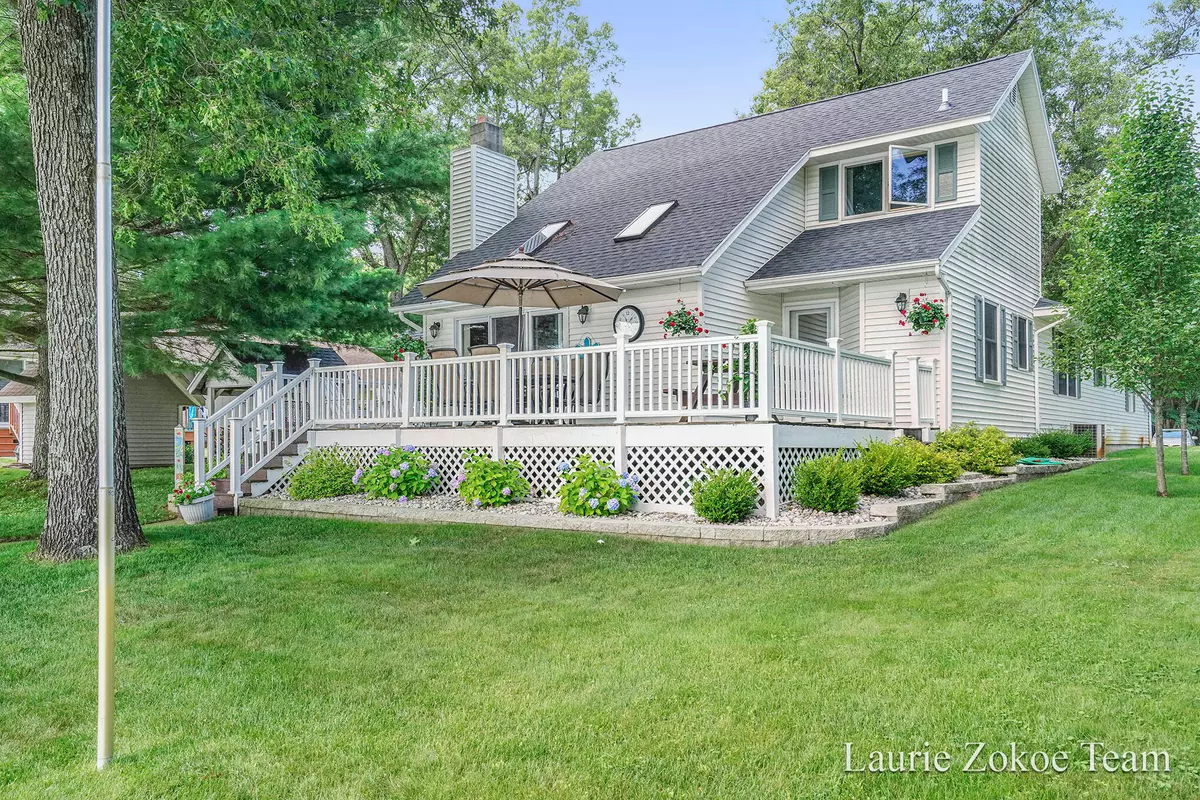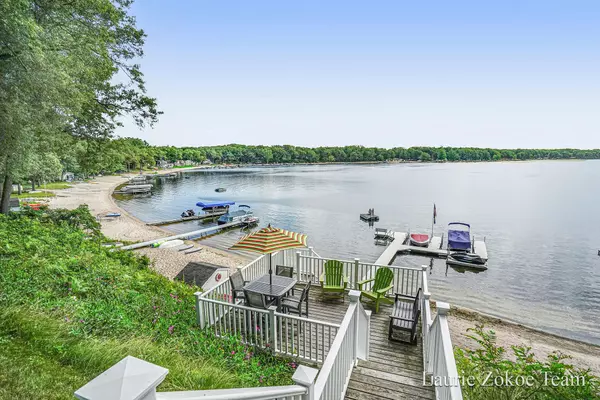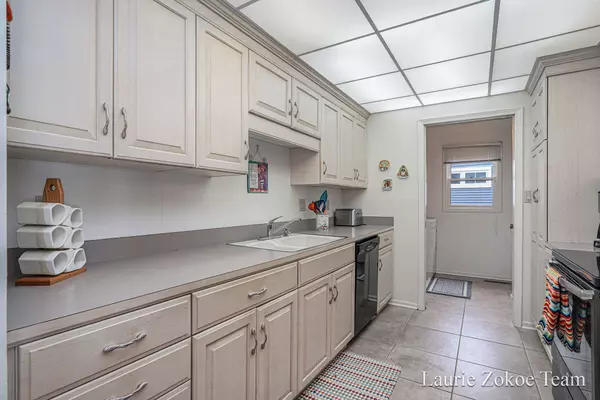$640,000
$699,900
8.6%For more information regarding the value of a property, please contact us for a free consultation.
4 Beds
4 Baths
2,800 SqFt
SOLD DATE : 09/02/2021
Key Details
Sold Price $640,000
Property Type Single Family Home
Sub Type Single Family Residence
Listing Status Sold
Purchase Type For Sale
Square Footage 2,800 sqft
Price per Sqft $228
Municipality Lake Twp.
MLS Listing ID 21098361
Sold Date 09/02/21
Style Ranch
Bedrooms 4
Full Baths 3
Half Baths 1
Originating Board Michigan Regional Information Center (MichRIC)
Year Built 1981
Annual Tax Amount $7,175
Tax Year 2021
Lot Size 0.376 Acres
Acres 0.38
Lot Dimensions 70x234x70x224
Property Description
Welcome home to your Big Star Lake paradise. This 4 bedroom, 3.5 bath home with 2800 sq ft. 70ft of sandy beach, newer decks and custom dock you will be spending countless hours outside. The main floor features a master bed w/ WIC and ensuite bathroom. Two generous living spaces, both with beautiful views of the lake. The second bedroom connects to full bath to offer privacy for guests. The kitchen offers a large Quartz island for lots of seating & entertaining. Main floor laundry! Upstairs 2 bedrooms and a full bathroom.
And rounding off the interior is a full basement for tons of storage. The features keep coming once you go outside. The 3 stall garage had plenty of room for all of your toys Underground sprinkling, wood burning stove, and wired for generator. Perfect year around livin Underground sprinkling, wood burning stove, and wiring for a whole house generator are just a few more of the extras this home has to offer. Don't miss this one today! Underground sprinkling, wood burning stove, and wiring for a whole house generator are just a few more of the extras this home has to offer. Don't miss this one today!
Location
State MI
County Lake
Area Outside Michric Area - Z
Direction West on 76th until it forks, left onto S Star Lake follow around lake house on the left.
Body of Water Big Star Lake
Rooms
Basement Crawl Space, Full, Partial
Interior
Interior Features Ceiling Fans, Ceramic Floor, Garage Door Opener, Gas/Wood Stove, LP Tank Rented, Security System, Water Softener/Owned, Kitchen Island, Pantry
Heating Propane, Forced Air, Wood
Cooling Central Air
Fireplace false
Appliance Dryer, Washer, Dishwasher, Microwave, Oven, Range, Refrigerator
Exterior
Exterior Feature Deck(s)
Parking Features Attached, Paved
Garage Spaces 3.0
Community Features Lake
Waterfront Description All Sports,Deeded Access,Dock,Private Frontage
View Y/N No
Street Surface Paved
Garage Yes
Building
Story 1
Sewer Septic System
Water Well
Architectural Style Ranch
Structure Type Vinyl Siding
New Construction No
Schools
School District Baldwin
Others
Tax ID 13-060-039-00
Acceptable Financing Cash, Conventional
Listing Terms Cash, Conventional
Read Less Info
Want to know what your home might be worth? Contact us for a FREE valuation!

Our team is ready to help you sell your home for the highest possible price ASAP
GET MORE INFORMATION

REALTOR®






