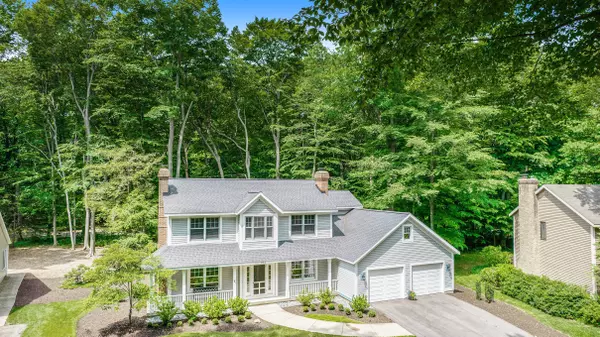$490,000
$439,000
11.6%For more information regarding the value of a property, please contact us for a free consultation.
4 Beds
3 Baths
3,071 SqFt
SOLD DATE : 07/19/2021
Key Details
Sold Price $490,000
Property Type Single Family Home
Sub Type Single Family Residence
Listing Status Sold
Purchase Type For Sale
Square Footage 3,071 sqft
Price per Sqft $159
Municipality Park Twp
MLS Listing ID 21021230
Sold Date 07/19/21
Style Traditional
Bedrooms 4
Full Baths 2
Half Baths 1
HOA Fees $8/ann
HOA Y/N true
Originating Board Michigan Regional Information Center (MichRIC)
Year Built 1995
Annual Tax Amount $4,542
Tax Year 2021
Lot Size 0.420 Acres
Acres 0.42
Lot Dimensions 78x187x130x159
Property Description
Stunning, immaculate classic home in Marigold Woods. Carefully maintained, with meticulous attention to detail. The main level features a spacious living room and dining areas both with a fireplace, as well as brand new tongue & groove 3/4'' hardwood floors. Hospitable kitchen features a center island, newer stainless steel appliances, newer countertops providing plenty of workspace, and a walk-in pantry. There is also a family room, as well as a delightful 3 season room that overlooks the lush grounds. The second floor has a lovely master suite which includes a full bath with double sinks, a glass shower and a walk-in closet. The other 3 bedrooms are also on the second floor. Ample, built-in storage can be found throughout the house. The grounds were professionally landscaped just a couple years ago and are flourishing! Lower level is finished and has a very desirable built-in office area. House has a 3 car garage, which more and more of us seem to really need! Even the driveway looks great--new just last year. The "big ticket" items are all in order, for example, a Trane furnace and AC were recently installed. You will love this home. The grounds were professionally landscaped just a couple years ago and are flourishing! Lower level is finished and has a very desirable built-in office area. House has a 3 car garage, which more and more of us seem to really need! Even the driveway looks great--new just last year. The "big ticket" items are all in order, for example, a Trane furnace and AC were recently installed. You will love this home.
Location
State MI
County Ottawa
Area Holland/Saugatuck - H
Direction Ottawa Beach Rd. to Waukazoo Dr. S. on Waukazoo to Post. E. on Post to Foxdown, S. on Foxdown to address.
Rooms
Basement Other, Full
Interior
Interior Features Garage Door Opener, Wood Floor, Kitchen Island, Pantry
Heating Forced Air, Natural Gas
Cooling Central Air
Fireplaces Number 2
Fireplaces Type Living, Family
Fireplace true
Window Features Insulated Windows
Appliance Built in Oven, Cook Top, Dishwasher, Microwave, Refrigerator
Exterior
Garage Attached, Paved
Garage Spaces 3.0
Utilities Available Electricity Connected, Natural Gas Connected, Telephone Line, Public Water, Public Sewer
Waterfront No
View Y/N No
Roof Type Composition
Topography {Level=true}
Street Surface Paved
Parking Type Attached, Paved
Garage Yes
Building
Lot Description Wooded
Story 2
Sewer Public Sewer
Water Public
Architectural Style Traditional
New Construction No
Schools
School District West Ottawa
Others
Tax ID 701525309003
Acceptable Financing Cash, VA Loan, Conventional
Listing Terms Cash, VA Loan, Conventional
Read Less Info
Want to know what your home might be worth? Contact us for a FREE valuation!

Our team is ready to help you sell your home for the highest possible price ASAP
GET MORE INFORMATION

REALTOR®






