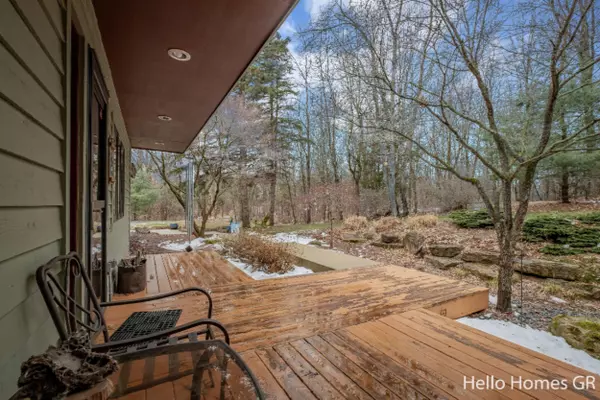$450,000
$479,900
6.2%For more information regarding the value of a property, please contact us for a free consultation.
5 Beds
4 Baths
1,848 SqFt
SOLD DATE : 07/15/2019
Key Details
Sold Price $450,000
Property Type Single Family Home
Sub Type Single Family Residence
Listing Status Sold
Purchase Type For Sale
Square Footage 1,848 sqft
Price per Sqft $243
Municipality Ada Twp
MLS Listing ID 19015153
Sold Date 07/15/19
Style Contemporary
Bedrooms 5
Full Baths 3
Half Baths 1
Originating Board Michigan Regional Information Center (MichRIC)
Year Built 1987
Annual Tax Amount $6,368
Tax Year 2019
Lot Size 2.438 Acres
Acres 2.44
Lot Dimensions 283.88 X 374.099
Property Description
Say ''Hello!'' to this 5 bedroom, 3 and half bathroom contemporary two-story home! With newly updated, modern amenities, it creates the ideal living space you've been searching for! Upon entering you will notice the beautiful vaulted ceiling leading upstairs to two large bedrooms and his and her bathroom along with large storage space. The updated kitchen features newly installed cabinets, tons of counter space, large pantry, oversized center island and eat-in area. You will love cooking in this kitchen! Connected to kitchen is a half bath, separate mudroom and laundry room! Walking through you will find the living room with a stunning, one-of-a kind brick wood burning fireplace, perfect for cozying up during those Michigan winters. Off the living room you'll find the master bedroom, with en suite, along with walk in closet. Moving through you will love your bright and airy dining room that features vaulted ceilings, bay window, views of your inground pool and of course access to your walk out deck that is all ready for you to entertain! Walking down to spacious lower level, you will not be disappointed! Tons of space for a play area, man cave or entertaining. The small kitchenette is all ready for you to stock up with snack and drinks, along with 2 more bedrooms, another bathroom and impressive amounts of storage space! Walking out of your glass sliders you will love this home and how it is perfectly positioned on almost 2.5 wooded acres with tons of wildlife, inground heated pool with fences for privacy! This home is beautifully landscaped with something new blooming throughout the season! Being seconds away from Seidman Park for biking, hiking and all sorts of out door activities is just icing on the cake for this home! Seller to also negotiate $2500 flooring allowance with acceptable offer. Schedule your showing today! Off the living room you'll find the master bedroom, with en suite, along with walk in closet. Moving through you will love your bright and airy dining room that features vaulted ceilings, bay window, views of your inground pool and of course access to your walk out deck that is all ready for you to entertain! Walking down to spacious lower level, you will not be disappointed! Tons of space for a play area, man cave or entertaining. The small kitchenette is all ready for you to stock up with snack and drinks, along with 2 more bedrooms, another bathroom and impressive amounts of storage space! Walking out of your glass sliders you will love this home and how it is perfectly positioned on almost 2.5 wooded acres with tons of wildlife, inground heated pool with fences for privacy! This home is beautifully landscaped with something new blooming throughout the season! Being seconds away from Seidman Park for biking, hiking and all sorts of out door activities is just icing on the cake for this home! Seller to also negotiate $2500 flooring allowance with acceptable offer. Schedule your showing today!
Location
State MI
County Kent
Area Grand Rapids - G
Direction Fulton E To Petis To Honeycreek To Conservation To Greentree S To Home.
Rooms
Other Rooms Shed(s)
Basement Walk Out, Full
Interior
Interior Features Central Vacuum, Ceramic Floor, Garage Door Opener, LP Tank Rented, Stone Floor, Water Softener/Owned, Whirlpool Tub, Wood Floor, Kitchen Island, Eat-in Kitchen, Pantry
Heating Heat Pump
Cooling Central Air
Fireplaces Number 2
Fireplaces Type Living, Primary Bedroom, Wood Burning
Fireplace true
Window Features Skylight(s),Replacement,Insulated Windows,Bay/Bow,Garden Window(s),Window Treatments
Appliance Dryer, Washer, Disposal, Dishwasher, Oven, Range, Refrigerator
Exterior
Exterior Feature Porch(es), Patio, Deck(s)
Garage Carport, Attached
Garage Spaces 2.0
Pool Outdoor/Inground
Waterfront No
View Y/N No
Street Surface Paved
Garage Yes
Building
Story 2
Sewer Septic System
Water Well
Architectural Style Contemporary
Structure Type Brick,Wood Siding
New Construction No
Schools
School District Forest Hills
Others
Tax ID 411523410015
Acceptable Financing Cash, Conventional
Listing Terms Cash, Conventional
Read Less Info
Want to know what your home might be worth? Contact us for a FREE valuation!

Our team is ready to help you sell your home for the highest possible price ASAP
GET MORE INFORMATION

REALTOR®






