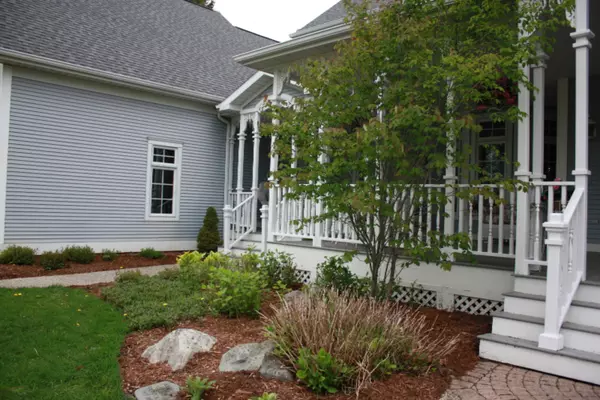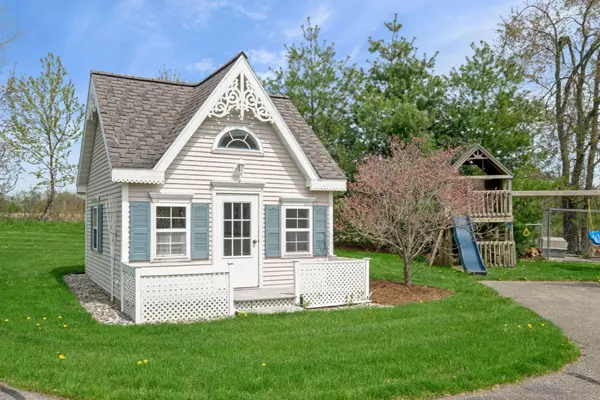$890,000
$750,000
18.7%For more information regarding the value of a property, please contact us for a free consultation.
7 Beds
6 Baths
5,758 SqFt
SOLD DATE : 11/05/2019
Key Details
Sold Price $890,000
Property Type Single Family Home
Sub Type Single Family Residence
Listing Status Sold
Purchase Type For Sale
Square Footage 5,758 sqft
Price per Sqft $154
Municipality Byron Twp
MLS Listing ID 19019290
Sold Date 11/05/19
Style Victorian
Bedrooms 7
Full Baths 5
Half Baths 1
Year Built 1991
Annual Tax Amount $15,990
Tax Year 2019
Lot Size 30.000 Acres
Acres 30.0
Lot Dimensions 234.25xirreg
Property Description
Ready for this package? 10+ gorgeous acres that are rolling, partially wooded and private. The one owner 9500+ sq ft home is in impeccable condition and is ready for its next chapter. Its floor plan is very welcoming and designed for a large family, entertaining house guests and home schooling. Its rooms are generous in size and is full of character with 2 main floor fireplaces, a sun room, office and two private suites. The entire home is finished with a quality that is absolutely noticeable. 3 brand new furnaces and a/c units, new roof in 2018 and many freshly painted rooms inside. In ground Spoelstra pool, 3 stall attached finished garage along with an additional 3 stall out building and a doll house are just a few extra features worth noting. Natural gas.
Location
State MI
County Kent
Area Grand Rapids - G
Direction 84th east to Kenowa and east on 76th to home
Rooms
Other Rooms Pole Barn
Basement Walk-Out Access
Interior
Interior Features Ceiling Fan(s), Central Vacuum, Garage Door Opener, Wet Bar, Wood Floor, Kitchen Island, Eat-in Kitchen, Pantry
Heating Forced Air, Radiant
Cooling Central Air
Fireplaces Number 2
Fireplaces Type Family Room, Gas Log, Living Room, Wood Burning
Fireplace true
Appliance Refrigerator, Range, Microwave, Dishwasher
Exterior
Exterior Feature Play Equipment, Porch(es), Patio, Gazebo, Deck(s)
Parking Features Attached
Garage Spaces 3.0
Pool Outdoor/Inground
Utilities Available Natural Gas Connected
Waterfront Description Pond
View Y/N No
Street Surface Paved
Garage Yes
Building
Lot Description Recreational, Tillable, Wooded, Rolling Hills
Story 2
Sewer Septic Tank
Water Well
Architectural Style Victorian
Structure Type Brick,Vinyl Siding
New Construction No
Schools
School District Byron Center
Others
Tax ID 412107300017
Acceptable Financing Cash, Conventional
Listing Terms Cash, Conventional
Read Less Info
Want to know what your home might be worth? Contact us for a FREE valuation!

Our team is ready to help you sell your home for the highest possible price ASAP
GET MORE INFORMATION
REALTOR®






