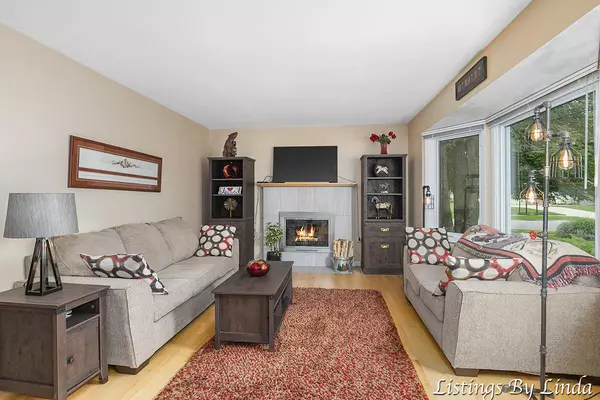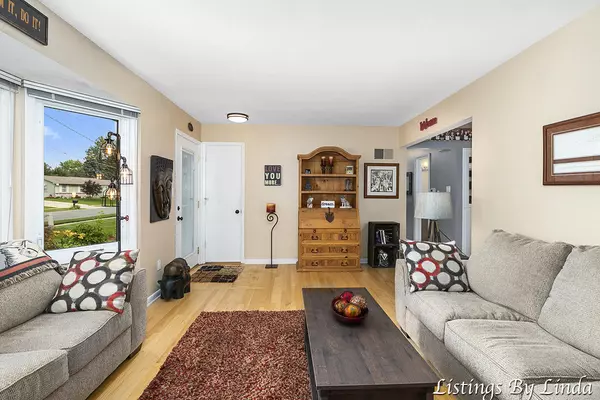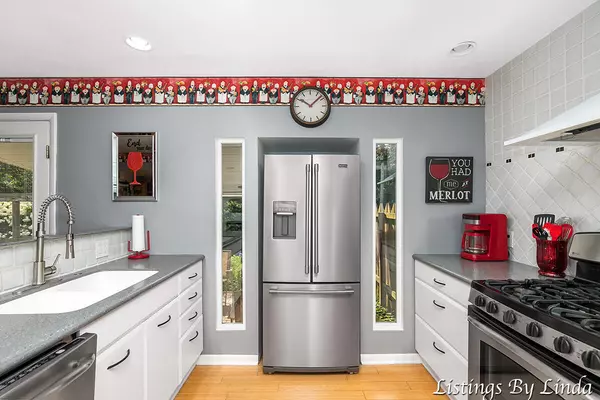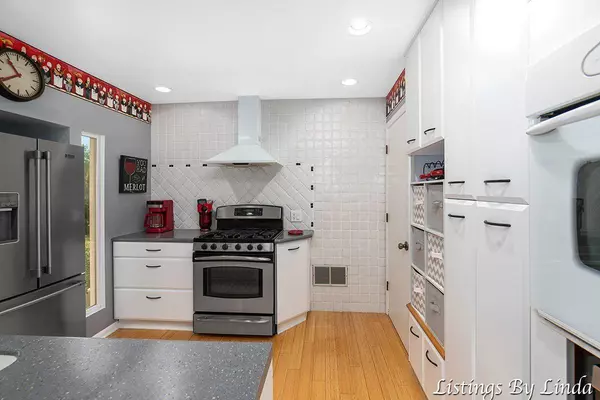$270,000
$265,900
1.5%For more information regarding the value of a property, please contact us for a free consultation.
4 Beds
2 Baths
1,851 SqFt
SOLD DATE : 08/27/2021
Key Details
Sold Price $270,000
Property Type Single Family Home
Sub Type Single Family Residence
Listing Status Sold
Purchase Type For Sale
Square Footage 1,851 sqft
Price per Sqft $145
Municipality City of Walker
Subdivision Alpine Estates
MLS Listing ID 21097227
Sold Date 08/27/21
Style Ranch
Bedrooms 4
Full Baths 2
Originating Board Michigan Regional Information Center (MichRIC)
Year Built 1968
Annual Tax Amount $2,476
Tax Year 2021
Lot Size 0.273 Acres
Acres 0.27
Lot Dimensions 95 x 125
Property Description
Fabulous updated ranch in desirable Alpine Estates and Kenowa Hills School District. Living Room features beautiful wood floor, a wood burning fireplace & attractive bay window. The remodeled kitchen offers SS appliances, solid surface counters, 3 ovens, & a decorative hood/vent. The Dining Area has built-in china cabinets, butler's pantry/bar area, & French Doors leading to a covered brick patio. There are Hardwood floors throughout the main floor. Also 2 Laundries, one on main floor; one on Lower Level. Lower Level boasts large Family Room, Bedroom, Full bath, & lots of storage. The oversized 2 car garage has attached Craft Rm/Workshop/Studio with skylight. Back yard with numerous flower beds, & a garden area too. Much more to this house! See Feature Sheet in Documents for more. Seller is licensed Michigan Realtor. Showings to begin Thursday, 7/29 at 1:00pm. Offers due Sunday, 8/1 by 6:00pm. Seller does not want Buyer letters. Seller is licensed Michigan Realtor. Showings to begin Thursday, 7/29 at 1:00pm. Offers due Sunday, 8/1 by 6:00pm. Seller does not want Buyer letters.
Location
State MI
County Kent
Area Grand Rapids - G
Direction Off 3 Mile NW between Alpine and Bristol. Go south on Pohens, jog to left at Ferris and continue south on Pohens to home.
Rooms
Basement Full
Interior
Interior Features Ceiling Fans, Ceramic Floor, Garage Door Opener, Laminate Floor, Wood Floor, Pantry
Heating Solar, Passive Solar, Forced Air, Natural Gas
Cooling Central Air
Fireplaces Number 1
Fireplaces Type Living
Fireplace true
Window Features Replacement, Bay/Bow, Window Treatments
Appliance Dryer, Washer, Disposal, Built in Oven, Dishwasher, Microwave, Oven, Range, Refrigerator
Laundry Laundry Chute
Exterior
Garage Concrete, Driveway, Paved
Garage Spaces 2.0
Waterfront No
View Y/N No
Roof Type Composition
Topography {Level=true}
Street Surface Paved
Garage Yes
Building
Lot Description Sidewalk, Corner Lot, Garden
Story 2
Sewer Public Sewer
Water Public
Architectural Style Ranch
New Construction No
Schools
School District Kenowa Hills
Others
Tax ID 41-13-11-254-009
Acceptable Financing Cash, FHA, VA Loan, Conventional
Listing Terms Cash, FHA, VA Loan, Conventional
Read Less Info
Want to know what your home might be worth? Contact us for a FREE valuation!

Our team is ready to help you sell your home for the highest possible price ASAP
GET MORE INFORMATION

REALTOR®






