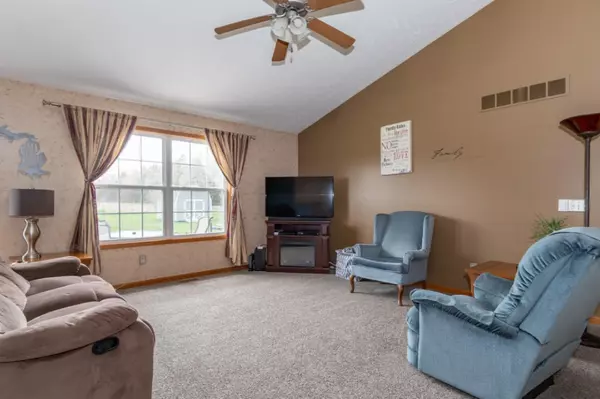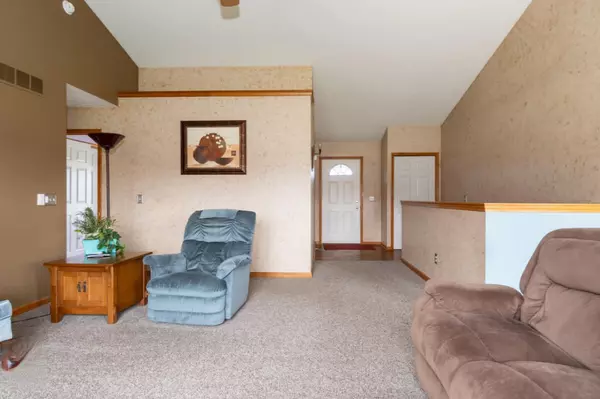$218,000
$222,900
2.2%For more information regarding the value of a property, please contact us for a free consultation.
3 Beds
3 Baths
2,306 SqFt
SOLD DATE : 07/19/2019
Key Details
Sold Price $218,000
Property Type Single Family Home
Sub Type Single Family Residence
Listing Status Sold
Purchase Type For Sale
Square Footage 2,306 sqft
Price per Sqft $94
Municipality Antwerp Twp
MLS Listing ID 19015644
Sold Date 07/19/19
Style Ranch
Bedrooms 3
Full Baths 3
Originating Board Michigan Regional Information Center (MichRIC)
Year Built 2005
Annual Tax Amount $2,358
Tax Year 2018
Lot Size 0.574 Acres
Acres 0.57
Lot Dimensions 125 x 200
Property Description
Pride of ownership is evident in every detail. Home is situated on a lovely lot that backs up to an open field with abundant wildlife. Living room has vaulted ceiling & great views of the backyard. Large kitchen has oak cabinetry, newer vinyl plank flooring, nice pantry & an adjacent dining area w/bay window. Three main floor bedrooms including the master suite. Main floor laundry just off the garage entrance. The lower level has an enormous rec room, and a second smaller living area; full bath, & ample storage/utility room. 200 amp service. The yard is pristine (treated yearly by the Lawn Doctor) and has underground sprinkling, Amish built 16 x 12 storage shed, invisible pet fence w/2 collars. Nest thermostat & Ring doorbell have been installed. Seller had additional drain fields added (now there are 5), and the well has two bladder tanks so they have amazing water pressure! Note: 1) Playset is reserved 2) Sellers are relocating out of State so possession is required until June 15th. doorbell have been installed. Seller had additional drain fields added (now there are 5), and the well has two bladder tanks so they have amazing water pressure! Note: 1) Playset is reserved 2) Sellers are relocating out of State so possession is required until June 15th.
Location
State MI
County Van Buren
Area Greater Kalamazoo - K
Direction Red Arrow Highway to 33rd, north to Zinfandel, east to home.
Rooms
Basement Full
Interior
Interior Features Ceiling Fans, Garage Door Opener, Water Softener/Owned, Eat-in Kitchen, Pantry
Heating Forced Air, Natural Gas
Cooling Central Air
Fireplace false
Window Features Screens, Insulated Windows, Bay/Bow, Garden Window(s), Window Treatments
Appliance Dryer, Washer, Dishwasher, Microwave, Range
Exterior
Garage Attached, Paved
Garage Spaces 2.0
Utilities Available Electricity Connected, Natural Gas Connected, Cable Connected, Broadband
Waterfront No
View Y/N No
Roof Type Composition
Street Surface Paved
Garage Yes
Building
Story 1
Sewer Septic System
Water Well
Architectural Style Ranch
New Construction No
Schools
School District Paw Paw
Others
Tax ID 800203904300
Acceptable Financing Cash, FHA, VA Loan, Conventional
Listing Terms Cash, FHA, VA Loan, Conventional
Read Less Info
Want to know what your home might be worth? Contact us for a FREE valuation!

Our team is ready to help you sell your home for the highest possible price ASAP
GET MORE INFORMATION

REALTOR®






