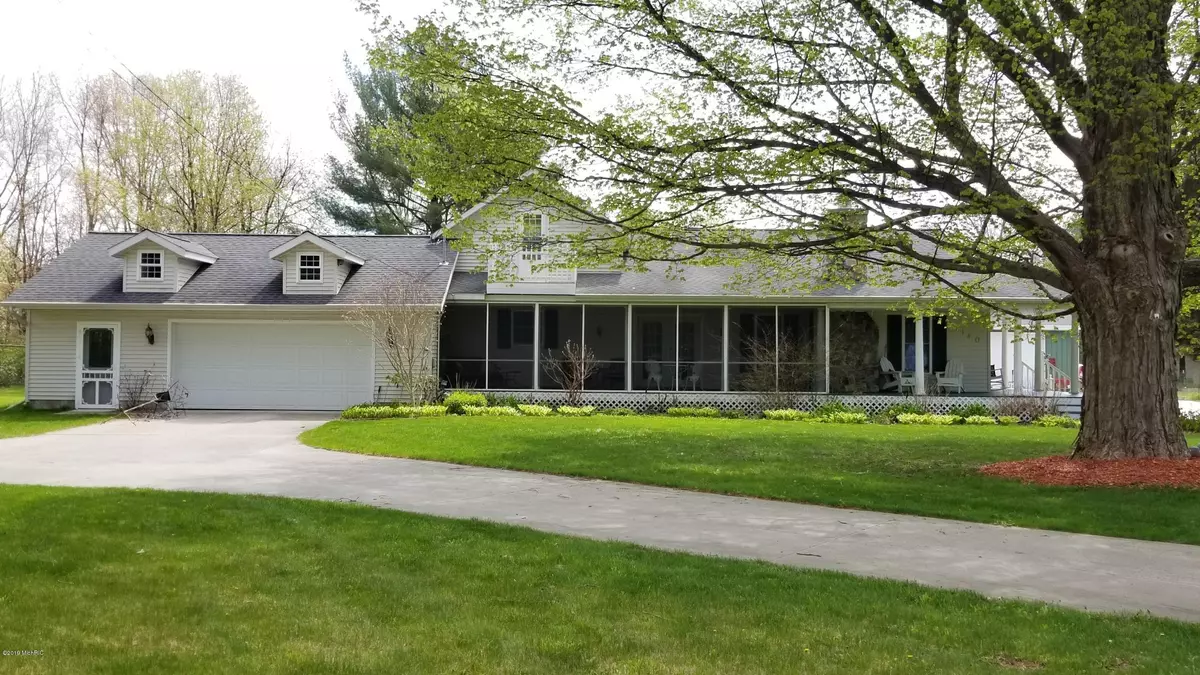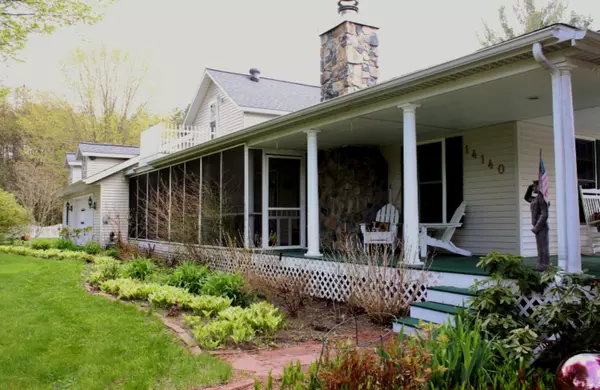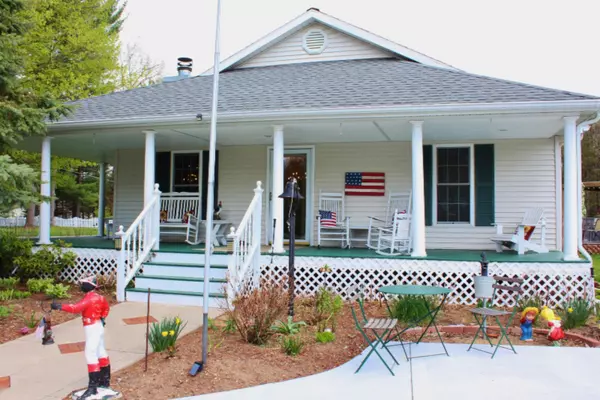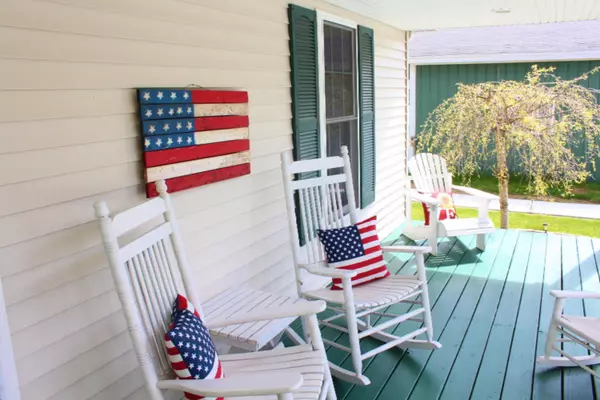$335,000
$349,900
4.3%For more information regarding the value of a property, please contact us for a free consultation.
5 Beds
3 Baths
2,517 SqFt
SOLD DATE : 07/19/2019
Key Details
Sold Price $335,000
Property Type Single Family Home
Sub Type Single Family Residence
Listing Status Sold
Purchase Type For Sale
Square Footage 2,517 sqft
Price per Sqft $133
Municipality Robinson Twp
MLS Listing ID 19020235
Sold Date 07/19/19
Style Traditional
Bedrooms 5
Full Baths 2
Half Baths 1
Originating Board Michigan Regional Information Center (MichRIC)
Year Built 1900
Annual Tax Amount $2,897
Tax Year 2018
Lot Size 2.640 Acres
Acres 2.64
Lot Dimensions 250 x 462
Property Description
Entertainers delight! Over 2,500 sq ft of finished living area and all situated on 2.65 acres. Yes there are TWO pole barns-one with 14' walls and great storage area and the other is a MAN CAVE - area for pool table, bar with running water and one of the most unique bathrooms you will ever see. PLUS a wood boiler that heats the whole house, the hot water and basement floors. OR you can use the gas forced air furnace. WAIT, THERE IS MORE! 5 bedrooms, 2.5 baths, granite, large screened in front porch, 8x7 wine room, 10 x 10 bar area, plus main floor laundry and master suite. Custom stone fireplace and mantel in the living room that can burn wood or be hooked up for gas log. 2 car attached garage with side office/work area - heated - ideal for home shop. This is a warm, beautifully decorated home just waiting for new owners.
Location
State MI
County Ottawa
Area North Ottawa County - N
Direction US-31 to Lincoln East to 120th, North to home
Rooms
Other Rooms Pole Barn
Basement Full
Interior
Interior Features Ceiling Fans, Ceramic Floor, Garage Door Opener, Pantry
Heating Forced Air, Natural Gas
Cooling Central Air
Fireplaces Number 1
Fireplaces Type Wood Burning, Living
Fireplace true
Window Features Replacement, Window Treatments
Appliance Microwave, Oven, Range, Refrigerator
Exterior
Garage Attached, Paved
Garage Spaces 2.0
Utilities Available Electricity Connected, Natural Gas Connected, Cable Connected
Waterfront No
View Y/N No
Roof Type Composition
Street Surface Paved
Garage Yes
Building
Lot Description Wooded, Garden
Story 2
Sewer Septic System
Water Well
Architectural Style Traditional
New Construction No
Schools
School District Grand Haven
Others
Tax ID 700803100049
Acceptable Financing Cash, FHA, Conventional
Listing Terms Cash, FHA, Conventional
Read Less Info
Want to know what your home might be worth? Contact us for a FREE valuation!

Our team is ready to help you sell your home for the highest possible price ASAP
GET MORE INFORMATION

REALTOR®






