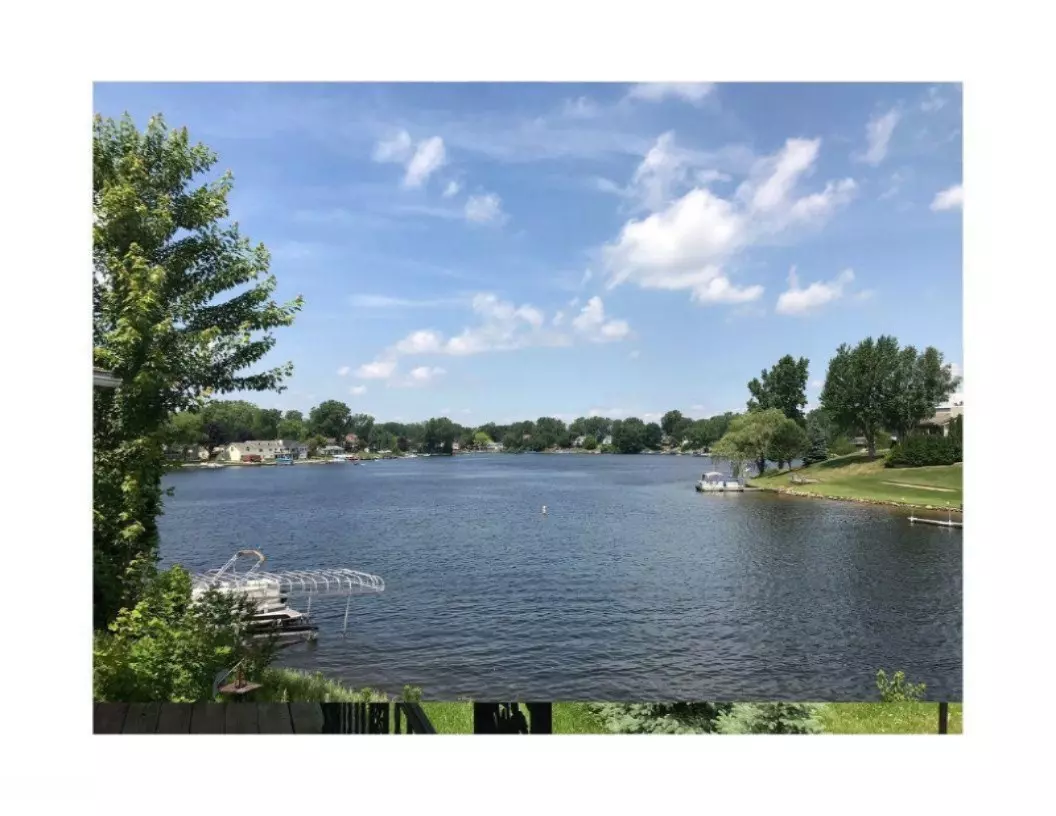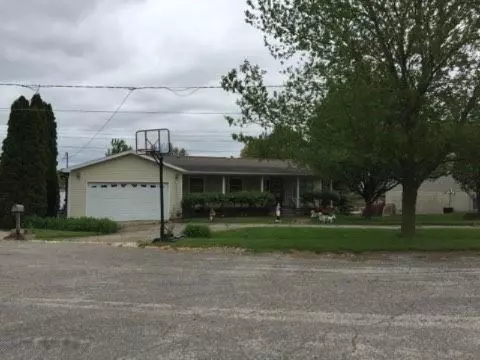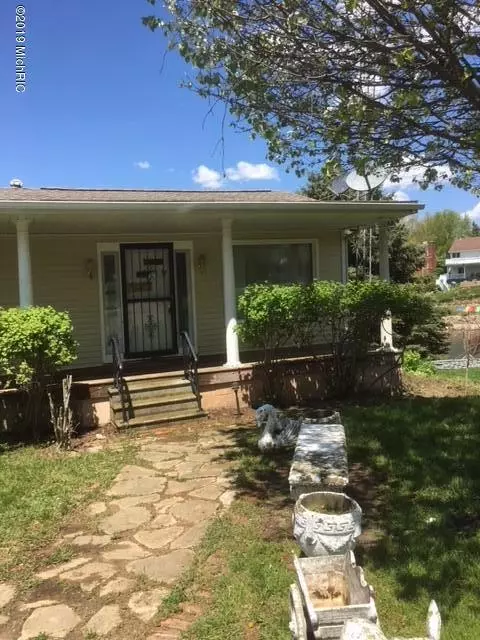$240,000
$275,000
12.7%For more information regarding the value of a property, please contact us for a free consultation.
2 Beds
2 Baths
3,720 SqFt
SOLD DATE : 07/14/2020
Key Details
Sold Price $240,000
Property Type Single Family Home
Sub Type Single Family Residence
Listing Status Sold
Purchase Type For Sale
Square Footage 3,720 sqft
Price per Sqft $64
Municipality Somerset Twp
MLS Listing ID 19022788
Sold Date 07/14/20
Style Traditional
Bedrooms 2
Full Baths 2
HOA Fees $15/ann
HOA Y/N true
Originating Board Michigan Regional Information Center (MichRIC)
Year Built 1970
Annual Tax Amount $2,750
Tax Year 2019
Lot Size 8,799 Sqft
Acres 0.2
Lot Dimensions 78.3. x 112. x 0.9912 x 0.7791
Property Description
Beautiful Lake Front Property, one of the choice sites on the lake. Lots of room in this one story, with full walkout basement under original house plus full walkout basement under the 2007 addition which is 22 x 30 plus attached two car garage, 22 x 24. A front porch across street side, the lovely wrought iron elevated veranda, lakeside for a magnificent view of beautiful Lake Somerset. A natural gas, forced air furnace in each basement with central air in original portion. Also, a central vacuum system to aid in keeping everything clean. Main floor laundry, lots of closets and storage complete this lovely home. 9311
$10,000. FLOORING, FRONT & BACK (EAST SIDE) DOOR ALLOWANCE GIVEN BY SELLER @CLOSING!
Location
State MI
County Hillsdale
Area Hillsdale County - X
Direction US 12 East from Jonesville to Somerset Rd, left (north) on Somerset Rd. to first stop sign, Somerset Lane, turn right on to Somerset Lane, continue around 1st curve to Blarney Circle, left on to Blarney Circle, to said property.
Body of Water Lake Somerset
Rooms
Basement Full
Interior
Interior Features Ceiling Fans, Central Vacuum, Garage Door Opener, Water Softener/Owned, Pantry
Heating Forced Air, Natural Gas
Cooling Central Air
Fireplace false
Window Features Screens, Insulated Windows, Window Treatments
Appliance Dryer, Washer, Built in Oven, Dishwasher, Microwave, Range, Refrigerator
Exterior
Parking Features Attached, Paved
Garage Spaces 2.0
Community Features Lake
Utilities Available Electricity Connected, Telephone Line, Natural Gas Connected, Broadband
Amenities Available Pets Allowed, Beach Area, Storage
Waterfront Description All Sports, Private Frontage
View Y/N No
Roof Type Composition
Street Surface Paved
Handicap Access 36 Inch Entrance Door, 36' or + Hallway, Covered Entrance, Accessible Entrance
Garage Yes
Building
Lot Description Cul-De-Sac
Story 1
Sewer Septic System
Water Well
Architectural Style Traditional
New Construction No
Schools
School District Addison
Others
Tax ID 3004210001109
Acceptable Financing Cash, FHA, VA Loan, Conventional
Listing Terms Cash, FHA, VA Loan, Conventional
Read Less Info
Want to know what your home might be worth? Contact us for a FREE valuation!

Our team is ready to help you sell your home for the highest possible price ASAP
GET MORE INFORMATION

REALTOR®






