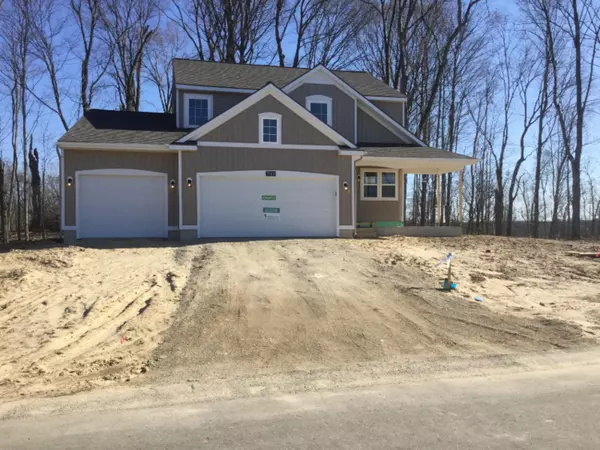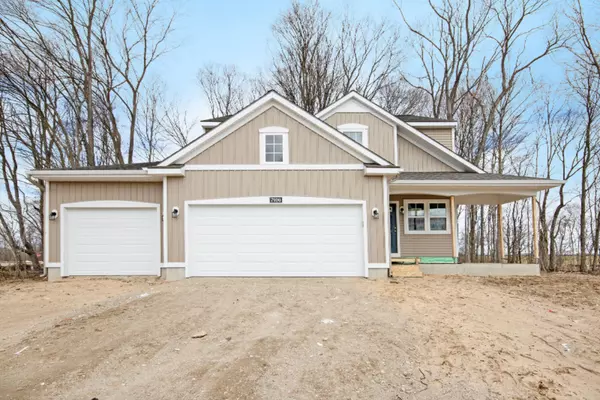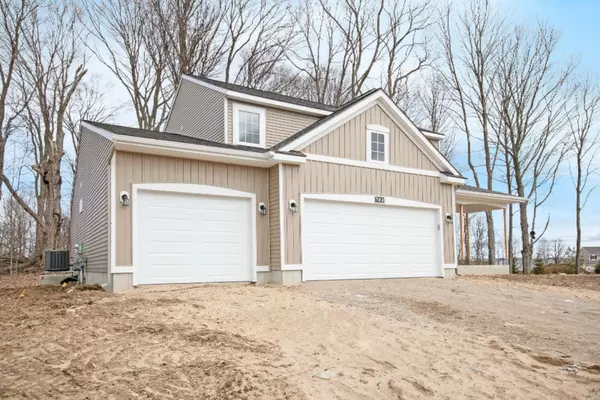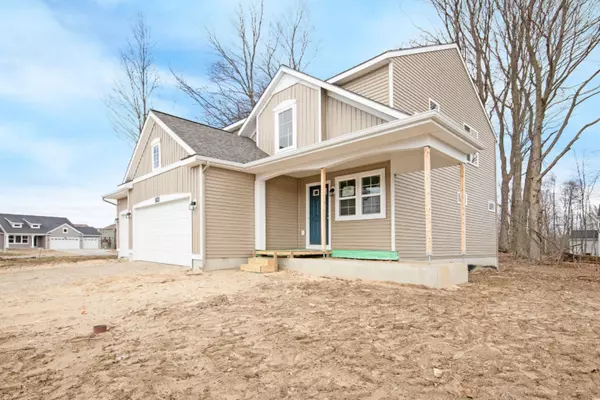$332,000
$339,900
2.3%For more information regarding the value of a property, please contact us for a free consultation.
4 Beds
3 Baths
1,960 SqFt
SOLD DATE : 07/31/2019
Key Details
Sold Price $332,000
Property Type Single Family Home
Sub Type Single Family Residence
Listing Status Sold
Purchase Type For Sale
Square Footage 1,960 sqft
Price per Sqft $169
Municipality Byron Twp
MLS Listing ID 18051829
Sold Date 07/31/19
Style Contemporary
Bedrooms 4
Full Baths 2
Half Baths 1
HOA Fees $52/ann
HOA Y/N true
Year Built 2019
Lot Size 0.420 Acres
Acres 0.42
Lot Dimensions 49.29x139.67x60.29x131.36
Property Description
You will love how open the Taylor floor plan by Eastbrook Homes feels. This 4 bedroom 2.5 bath home with a 3 car garage is perfect for a busy family. You will love the mudroom, with custom bench and coat hooks, the large open kitchen with center island. Plenty of living space on the main level. All four bedrooms are located upstairs along with the laundry room. You still have time to pick out your colors and finishes.
Location
State MI
County Kent
Area Grand Rapids - G
Direction 76th St. to Carlisle Crossing Blvd.
Rooms
Basement Other
Interior
Interior Features Kitchen Island, Eat-in Kitchen, Pantry
Heating Forced Air
Cooling SEER 13 or Greater, Central Air
Fireplace false
Window Features Insulated Windows
Appliance Microwave, Dishwasher
Exterior
Exterior Feature Deck(s)
Parking Features Attached
Garage Spaces 3.0
Amenities Available Clubhouse, Pool, Tennis Court(s)
View Y/N No
Street Surface Paved
Garage Yes
Building
Story 2
Sewer Public Sewer
Water Public
Architectural Style Contemporary
Structure Type Vinyl Siding
New Construction Yes
Schools
School District Byron Center
Others
Tax ID 412114177062
Acceptable Financing Cash, VA Loan, Conventional
Listing Terms Cash, VA Loan, Conventional
Read Less Info
Want to know what your home might be worth? Contact us for a FREE valuation!

Our team is ready to help you sell your home for the highest possible price ASAP
GET MORE INFORMATION
REALTOR®






