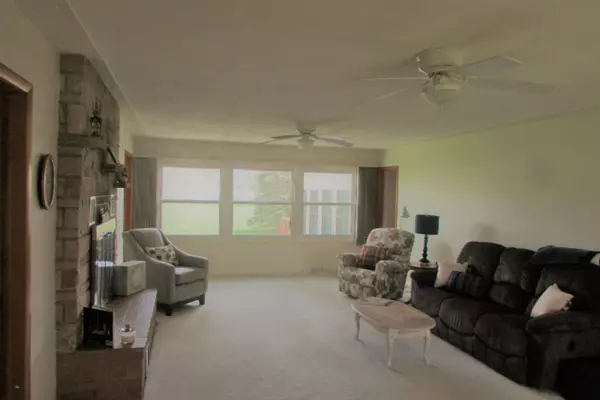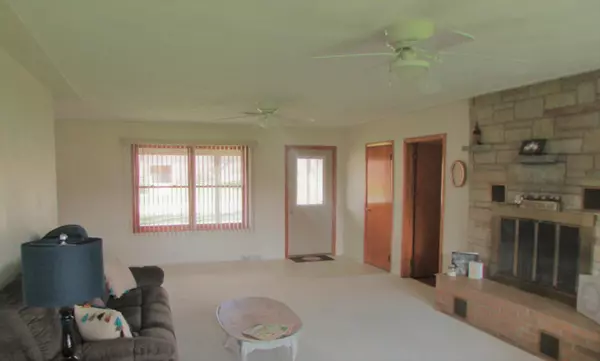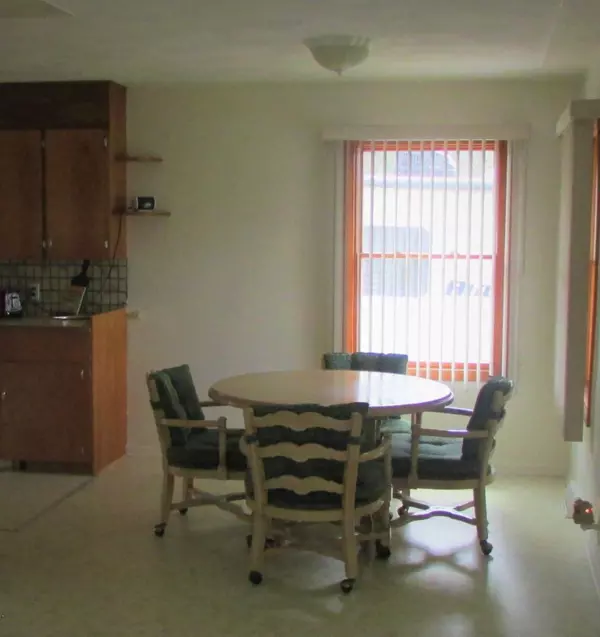$165,000
$169,900
2.9%For more information regarding the value of a property, please contact us for a free consultation.
3 Beds
1 Bath
1,552 SqFt
SOLD DATE : 07/31/2019
Key Details
Sold Price $165,000
Property Type Single Family Home
Sub Type Single Family Residence
Listing Status Sold
Purchase Type For Sale
Square Footage 1,552 sqft
Price per Sqft $106
Municipality Lake Odessa Vllg
MLS Listing ID 19016971
Sold Date 07/31/19
Style Ranch
Bedrooms 3
Full Baths 1
Originating Board Michigan Regional Information Center (MichRIC)
Year Built 1956
Annual Tax Amount $1,398
Tax Year 2018
Lot Size 0.270 Acres
Acres 0.27
Lot Dimensions 90x132
Property Description
Here is a very spacious, attractive ranch home located just inside the village limits! Great location with the back yard connects to Lakewood Elementary School. This house has a covered front porch that leads into a 20x14 living room that has a fireplace, tray ceiling, and large windows to let in tons of light. It has a large galley style kitchen with a breakfast nook, pantry, all appliances included, and lots of cabinet space. The bedrooms and hallway has the original wood flooring, and the full bath has a low threshold shower and stackable washer & dryer. The lower level is open and can be finished to fit your needs with abundant storage area. There is a 19x13 family room addition just off the kitchen that is a great place to relax for the evening or enjoying the sunrise of the morning. There is a 2+ stall garage that is attached to the house and a nice deck on the backside of the house. morning. There is a 2+ stall garage that is attached to the house and a nice deck on the backside of the house.
Location
State MI
County Ionia
Area Grand Rapids - G
Direction From Jordan Lake St (M50) to Washington Blvd, turn north on Washington to property. Property is three houses from the corner on the right (East) side.
Rooms
Basement Full
Interior
Interior Features Eat-in Kitchen, Pantry
Heating Forced Air, Natural Gas
Cooling Central Air
Fireplaces Number 1
Fireplaces Type Living
Fireplace true
Window Features Low Emissivity Windows
Appliance Dryer, Washer, Dishwasher, Microwave, Range, Refrigerator
Exterior
Parking Features Attached, Paved
Garage Spaces 2.0
Utilities Available Telephone Line, Natural Gas Connected
View Y/N No
Roof Type Composition
Topography {Level=true}
Street Surface Paved
Handicap Access Covered Entrance, Grab Bar Mn Flr Bath, Low Threshold Shower
Garage Yes
Building
Lot Description Sidewalk
Story 1
Sewer Public Sewer
Water Public
Architectural Style Ranch
New Construction No
Schools
School District Lakewood
Others
Tax ID 3410122000014000
Acceptable Financing Cash, FHA, VA Loan, Rural Development, MSHDA, Conventional
Listing Terms Cash, FHA, VA Loan, Rural Development, MSHDA, Conventional
Read Less Info
Want to know what your home might be worth? Contact us for a FREE valuation!

Our team is ready to help you sell your home for the highest possible price ASAP
GET MORE INFORMATION

REALTOR®






