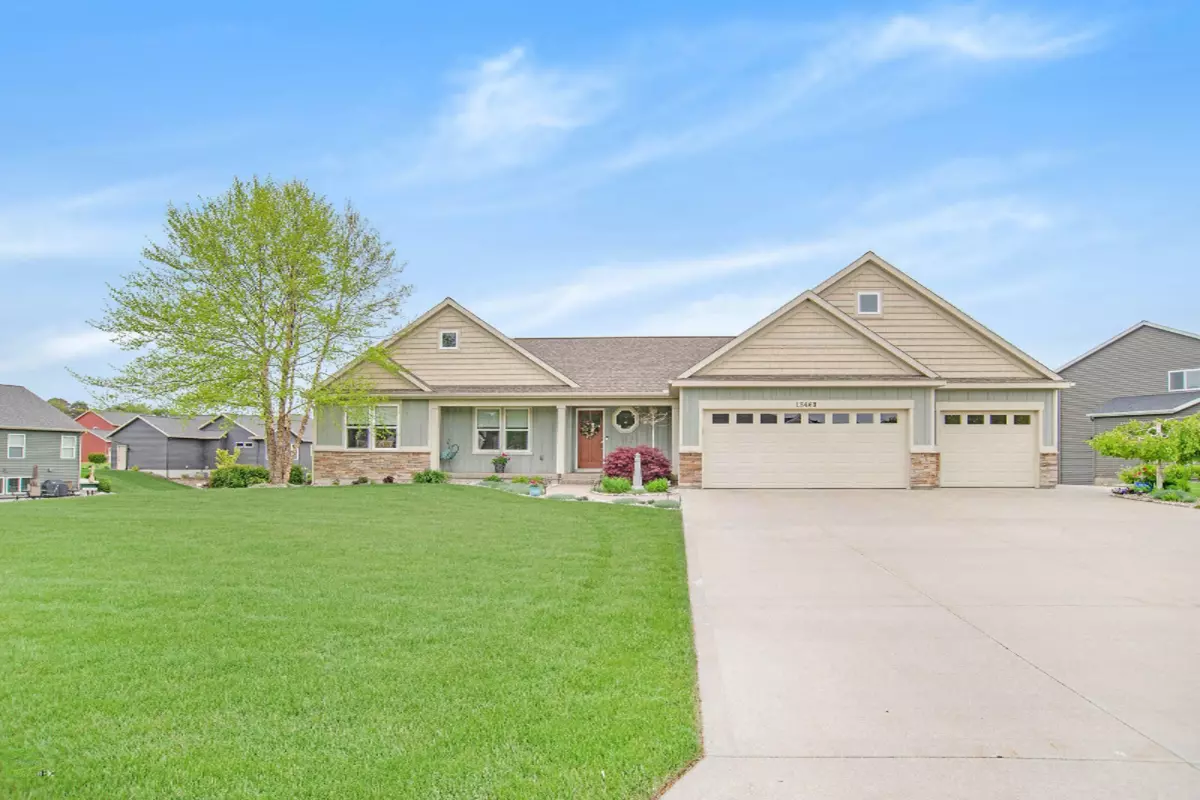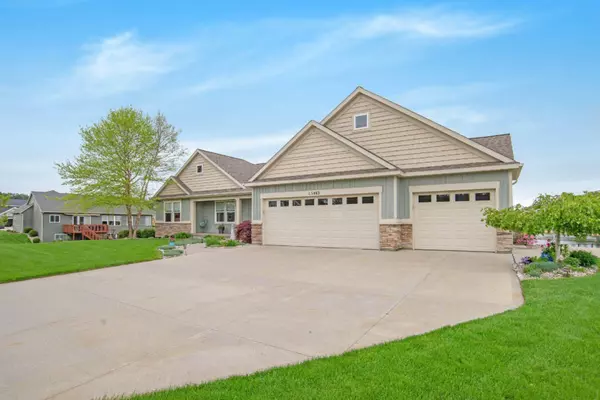$400,000
$409,900
2.4%For more information regarding the value of a property, please contact us for a free consultation.
4 Beds
4 Baths
2,818 SqFt
SOLD DATE : 09/09/2019
Key Details
Sold Price $400,000
Property Type Single Family Home
Sub Type Single Family Residence
Listing Status Sold
Purchase Type For Sale
Square Footage 2,818 sqft
Price per Sqft $141
Municipality Grand Haven Twp
MLS Listing ID 19021651
Sold Date 09/09/19
Style Craftsman
Bedrooms 4
Full Baths 3
Half Baths 1
HOA Fees $16/ann
HOA Y/N true
Originating Board Michigan Regional Information Center (MichRIC)
Year Built 2010
Annual Tax Amount $3,200
Tax Year 2018
Lot Size 0.560 Acres
Acres 0.56
Lot Dimensions 148.5 x 165
Property Description
Custom built 2010 Craftsman style ranch home with finished walkout lower level. 4 bedrooms, 3.5 baths, 4+ Car Garage that is approximately 1100', main garage door is 18' wide, second door is 9' wide. Panoramic views of the lake throughout the home. Beautiful kitchen with granite countertops & center island. Custom cabinets with pull out drawers and silent close, pantry. Vaulted ceilings, open floor plan with gas log fireplace in living room.. Breath taking views of Admiral Lake all day & evening from the covered composite deck. Patio facing pond is 56'x16'. Beautiful landscaped yard. Enjoy the lake with paddle boats, paddle boards. Fishing & swimming all summer long. $200 Annual Association Fee is for the pond. Seller is a Licensed Realtor in the State of Michigan.
Location
State MI
County Ottawa
Area North Ottawa County - N
Direction US-31 to Ferris, E to Cutter Park entrance, Acacia, S to Woodrush, W to home
Body of Water Pond
Rooms
Basement Walk Out, Full
Interior
Interior Features Attic Fan, Ceiling Fans, Garage Door Opener, Laminate Floor, Wet Bar, Kitchen Island, Eat-in Kitchen
Heating Forced Air, Natural Gas
Cooling Central Air
Fireplaces Number 1
Fireplaces Type Gas Log, Living
Fireplace true
Window Features Screens, Low Emissivity Windows, Window Treatments
Appliance Dryer, Washer, Disposal, Dishwasher, Microwave, Oven, Range, Refrigerator
Exterior
Garage Attached, Paved
Garage Spaces 4.0
Utilities Available Natural Gas Connected, Public Water, Public Sewer, Cable Connected
Waterfront Yes
Waterfront Description Private Frontage, Pond
View Y/N No
Roof Type Composition
Street Surface Paved
Handicap Access 36 Inch Entrance Door, Accessible M Flr Half Bath, Accessible Mn Flr Full Bath, Lever Door Handles, Low Threshold Shower
Garage Yes
Building
Story 1
Sewer Public Sewer
Water Public
Architectural Style Craftsman
New Construction No
Schools
School District Grand Haven
Others
Tax ID 700711405017
Acceptable Financing Cash, FHA, VA Loan, Conventional
Listing Terms Cash, FHA, VA Loan, Conventional
Read Less Info
Want to know what your home might be worth? Contact us for a FREE valuation!

Our team is ready to help you sell your home for the highest possible price ASAP
GET MORE INFORMATION

REALTOR®






