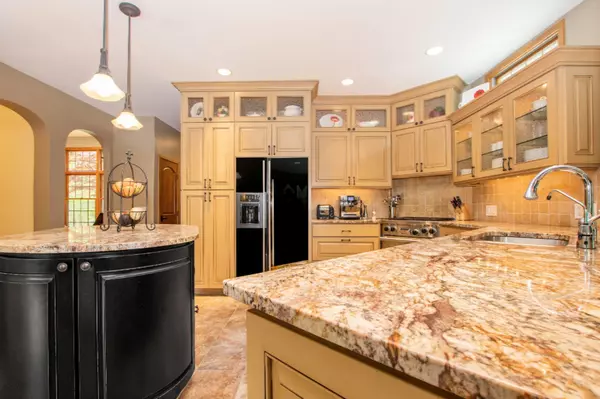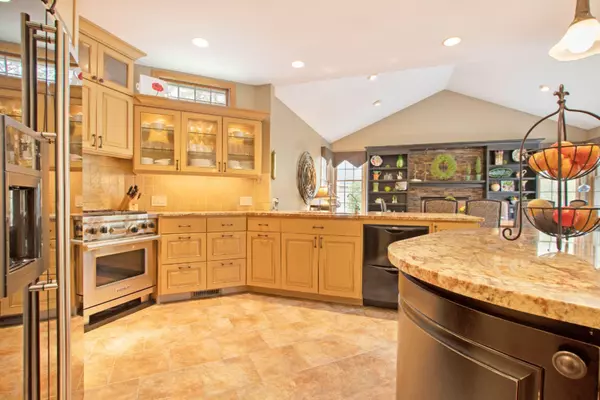$469,000
$479,000
2.1%For more information regarding the value of a property, please contact us for a free consultation.
4 Beds
4 Baths
3,521 SqFt
SOLD DATE : 08/16/2019
Key Details
Sold Price $469,000
Property Type Single Family Home
Sub Type Single Family Residence
Listing Status Sold
Purchase Type For Sale
Square Footage 3,521 sqft
Price per Sqft $133
Municipality Grand Haven Twp
MLS Listing ID 19021970
Sold Date 08/16/19
Style Ranch
Bedrooms 4
Full Baths 3
Half Baths 1
HOA Y/N true
Originating Board Michigan Regional Information Center (MichRIC)
Year Built 1996
Annual Tax Amount $5,098
Tax Year 2018
Lot Size 0.620 Acres
Acres 0.62
Lot Dimensions 240x85x198x155
Property Description
Here it is, West side Grand Haven Township! This fantastic home has everything you might want. Start with interior features, nine and 10 foot ceilings, solid core doors, ceramic tile and hardwood flooring. A fabulous kitchen with granite counters, a prep island and snack bar, nicely appointed appliances, including a wolf gas range. Family room with fireplace and slider leading to a large deck overlooking the pool and private rear yard. The interior continues with formal living room and dining rooms, master suite, and two other bedrooms. The lower level is just perfect with daylight windows and walk out and walk out to the pool. Rec room with fireplace, one or two more bedrooms, and a huge storage area! Generator ready and an additional detached 1 1/2 stall garage are a bonus.
Location
State MI
County Ottawa
Area North Ottawa County - N
Direction Lincoln to 168th S to Pine Dunes Court.
Rooms
Basement Daylight
Interior
Interior Features Ceiling Fans, Ceramic Floor, Garage Door Opener, Humidifier, Wood Floor, Kitchen Island, Pantry
Heating Forced Air, Natural Gas
Cooling Central Air
Fireplaces Number 2
Fireplaces Type Living, Family
Fireplace true
Window Features Insulated Windows, Window Treatments
Appliance Dryer, Washer, Disposal, Cook Top, Dishwasher, Microwave, Oven, Refrigerator
Exterior
Garage Attached, Paved
Garage Spaces 2.0
Pool Outdoor/Inground
Utilities Available Cable Connected, Natural Gas Connected
Amenities Available Other
Waterfront No
View Y/N No
Roof Type Composition
Street Surface Paved
Garage Yes
Building
Lot Description Cul-De-Sac, Wooded
Story 1
Sewer Septic System
Water Public
Architectural Style Ranch
New Construction No
Schools
School District Grand Haven
Others
Tax ID 700715325014
Acceptable Financing Cash, FHA, Conventional
Listing Terms Cash, FHA, Conventional
Read Less Info
Want to know what your home might be worth? Contact us for a FREE valuation!

Our team is ready to help you sell your home for the highest possible price ASAP
GET MORE INFORMATION

REALTOR®






