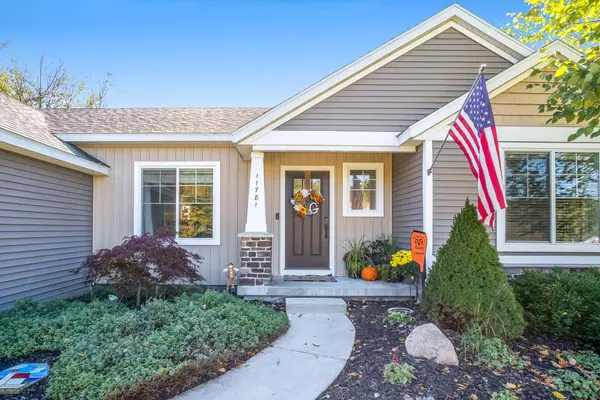$375,000
$349,900
7.2%For more information regarding the value of a property, please contact us for a free consultation.
5 Beds
3 Baths
1,610 SqFt
SOLD DATE : 11/19/2021
Key Details
Sold Price $375,000
Property Type Single Family Home
Sub Type Single Family Residence
Listing Status Sold
Purchase Type For Sale
Square Footage 1,610 sqft
Price per Sqft $232
Municipality Algoma Twp
Subdivision Ridge Water Estates
MLS Listing ID 21111606
Sold Date 11/19/21
Style Ranch
Bedrooms 5
Full Baths 3
HOA Fees $30/mo
HOA Y/N true
Year Built 2013
Annual Tax Amount $2,743
Tax Year 2020
Lot Size 0.720 Acres
Acres 0.72
Lot Dimensions 100x233x188x217
Property Sub-Type Single Family Residence
Property Description
MULTIPLE OFFERS RECEIVED - Highest and best due by 7pm Thurs 10/21. This home features a terrific, private outdoor area complete with beautiful landscaping, underground sprinkling, and a large deck perfect for entertaining or relaxing after a long week. Inside the front door you'll find the large dining room that could be used as a home office that flows into the large living room and kitchen. The center island has plenty of room for extra seating and counter space for preparing meals. 3 main floor bedrooms including master suite and mud room w/laundry round out the main floor. The full finished basement also has 2 additional bedrooms, a full bath, and a large rec area! The whole home is hardwired surround sound speakers for ambiant music or making movie night extra special. See it today!
Location
State MI
County Kent
Area Grand Rapids - G
Direction 14 Mile Rd to Crystal Ridge, N on Crystal Ridge to home.
Rooms
Basement Daylight, Full
Interior
Interior Features Garage Door Opener, Laminate Floor, Water Softener/Owned, Kitchen Island, Pantry
Heating Forced Air
Cooling Central Air
Fireplace false
Window Features Low-Emissivity Windows,Screens
Appliance Refrigerator, Range, Microwave, Dishwasher
Exterior
Exterior Feature Porch(es), Deck(s)
Parking Features Attached
Garage Spaces 2.0
Utilities Available Electricity Available, Natural Gas Connected, Cable Connected, High-Speed Internet
View Y/N No
Street Surface Paved
Garage Yes
Building
Story 1
Sewer Septic Tank
Water Well
Architectural Style Ranch
Structure Type Vinyl Siding
New Construction No
Schools
School District Cedar Springs
Others
Tax ID 41-06-10-477-011
Acceptable Financing Cash, FHA, Conventional
Listing Terms Cash, FHA, Conventional
Read Less Info
Want to know what your home might be worth? Contact us for a FREE valuation!

Our team is ready to help you sell your home for the highest possible price ASAP
GET MORE INFORMATION
REALTOR®






